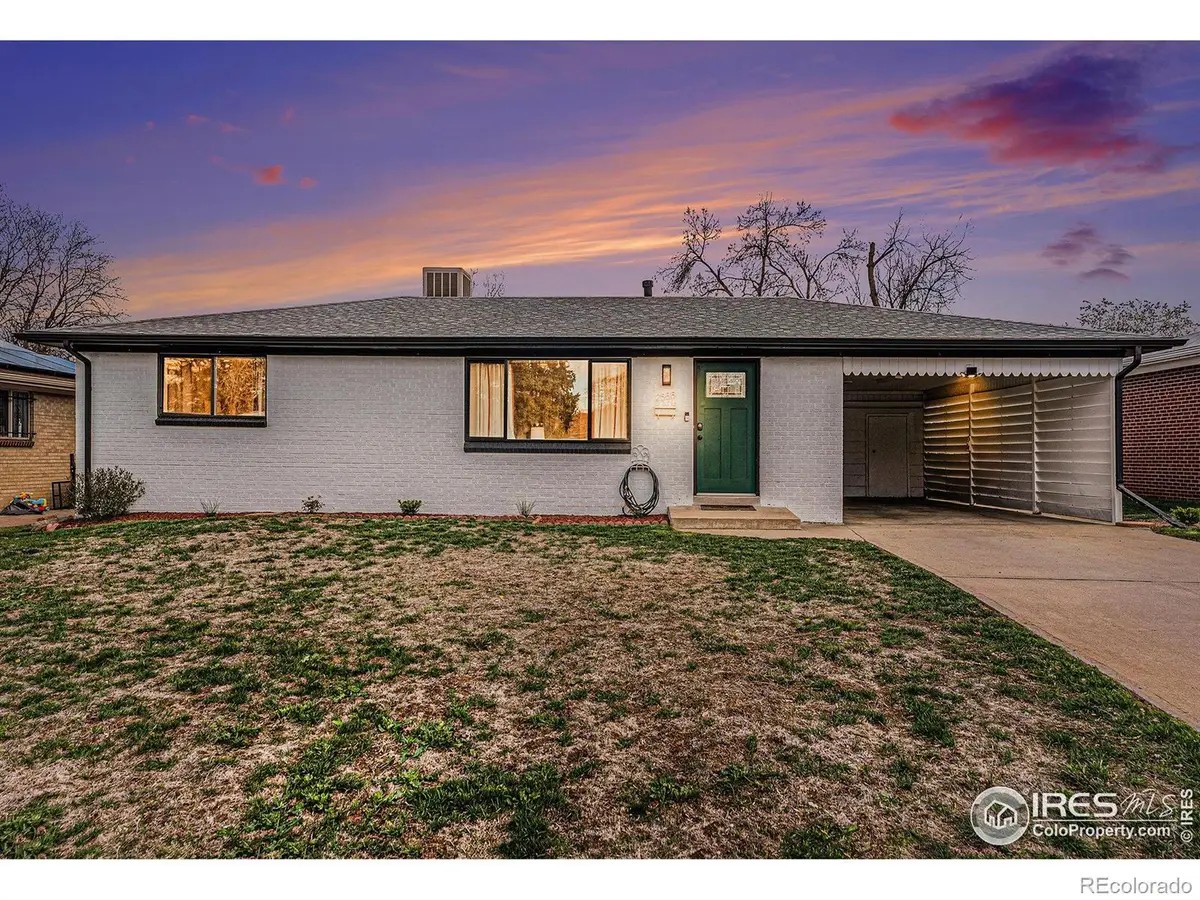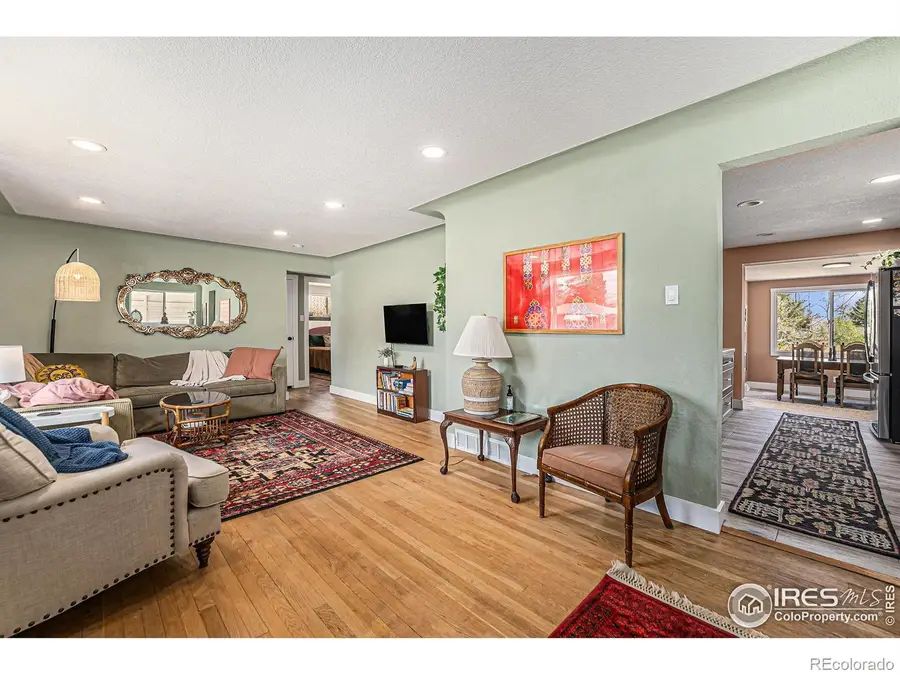2566 S Stuart Street, Denver, CO 80219
Local realty services provided by:Better Homes and Gardens Real Estate Kenney & Company



2566 S Stuart Street,Denver, CO 80219
$620,000
- 5 Beds
- 2 Baths
- 2,169 sq. ft.
- Single family
- Active
Listed by:jennifer bergman3035069494
Office:jpar modern real estate
MLS#:IR1031843
Source:ML
Price summary
- Price:$620,000
- Price per sq. ft.:$285.85
About this home
Discover the charm of this remodeled ranch-style gem, perfectly nestled in the highly desirable Harvey Park neighborhood. This home showcases not only a prime location but also breathtaking upgrades throughout. Step inside to find refinished hardwood floors and fresh paint that lead you into a spacious living room. The kitchen includes sleek cabinetry and stainless-steel appliances, where you can enjoy a meal in the sun drenched bonus room over-looking the backyard, a rare addition in this neighborhood! Retreat to the main floor primary suite with large windows. This home offers four secondary bedrooms and two bathrooms, plenty of options for guests, a home gym or office space. Downstairs is a fully finished basement which offers a large entertainment space ready for movie nights or game days. Two additional spacious bedrooms flank a full bath, providing ample room for guests or a growing family. For year-round enjoyment, step out to the enclosed patio-ideal for gatherings and relaxation. With every detail thoughtfully considered, this turn-key home is ready for you, all just blocks from Harvey Park's trails, lake, and recreation center!
Contact an agent
Home facts
- Year built:1957
- Listing Id #:IR1031843
Rooms and interior
- Bedrooms:5
- Total bathrooms:2
- Full bathrooms:1
- Living area:2,169 sq. ft.
Heating and cooling
- Cooling:Evaporative Cooling
- Heating:Forced Air
Structure and exterior
- Year built:1957
- Building area:2,169 sq. ft.
- Lot area:0.16 Acres
Schools
- High school:John F. Kennedy
- Middle school:Strive Federal
- Elementary school:Doull
Utilities
- Water:Public
- Sewer:Public Sewer
Finances and disclosures
- Price:$620,000
- Price per sq. ft.:$285.85
- Tax amount:$2,466 (2024)
New listings near 2566 S Stuart Street
- New
 $799,000Active3 beds 2 baths1,872 sq. ft.
$799,000Active3 beds 2 baths1,872 sq. ft.2042 S Humboldt Street, Denver, CO 80210
MLS# 3393739Listed by: COMPASS - DENVER - New
 $850,000Active2 beds 2 baths1,403 sq. ft.
$850,000Active2 beds 2 baths1,403 sq. ft.333 S Monroe Street #112, Denver, CO 80209
MLS# 4393945Listed by: MILEHIMODERN - New
 $655,000Active4 beds 2 baths1,984 sq. ft.
$655,000Active4 beds 2 baths1,984 sq. ft.1401 Rosemary Street, Denver, CO 80220
MLS# 5707805Listed by: YOUR CASTLE REAL ESTATE INC - New
 $539,900Active5 beds 3 baths2,835 sq. ft.
$539,900Active5 beds 3 baths2,835 sq. ft.5361 Lewiston Street, Denver, CO 80239
MLS# 6165104Listed by: NAV REAL ESTATE - New
 $1,275,000Active4 beds 4 baths2,635 sq. ft.
$1,275,000Active4 beds 4 baths2,635 sq. ft.2849 N Vine Street, Denver, CO 80205
MLS# 8311837Listed by: MADISON & COMPANY PROPERTIES - Coming SoonOpen Sat, 10am to 12pm
 $765,000Coming Soon5 beds 3 baths
$765,000Coming Soon5 beds 3 baths2731 N Cook Street, Denver, CO 80205
MLS# 9119788Listed by: GREEN DOOR LIVING REAL ESTATE - New
 $305,000Active2 beds 2 baths1,105 sq. ft.
$305,000Active2 beds 2 baths1,105 sq. ft.8100 W Quincy Avenue #N11, Littleton, CO 80123
MLS# 9795213Listed by: KELLER WILLIAMS REALTY NORTHERN COLORADO - Coming Soon
 $215,000Coming Soon2 beds 1 baths
$215,000Coming Soon2 beds 1 baths710 S Clinton Street #11A, Denver, CO 80247
MLS# 5818113Listed by: KENTWOOD REAL ESTATE CITY PROPERTIES - New
 $495,000Active5 beds 2 baths1,714 sq. ft.
$495,000Active5 beds 2 baths1,714 sq. ft.5519 Chandler Court, Denver, CO 80239
MLS# 3160904Listed by: CASABLANCA REALTY HOMES, LLC - Open Sat, 12 to 2pmNew
 $425,000Active1 beds 1 baths801 sq. ft.
$425,000Active1 beds 1 baths801 sq. ft.3034 N High Street, Denver, CO 80205
MLS# 5424516Listed by: REDFIN CORPORATION

