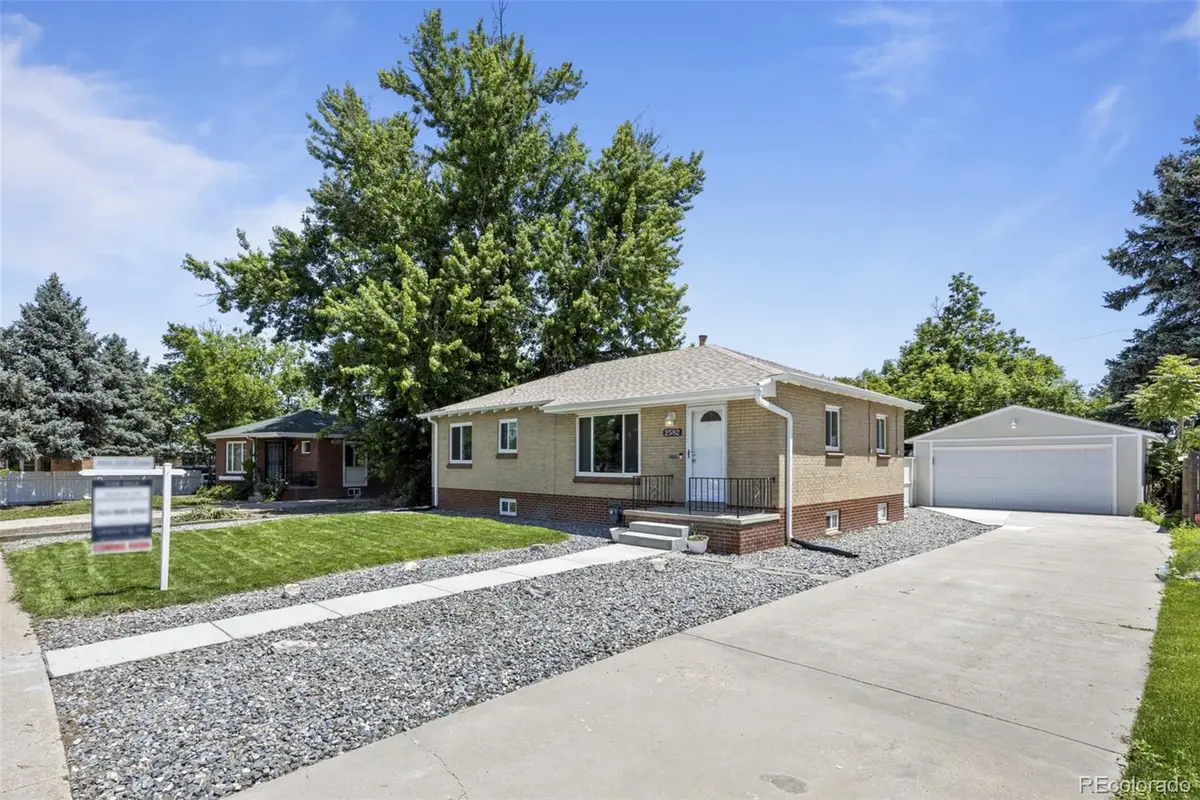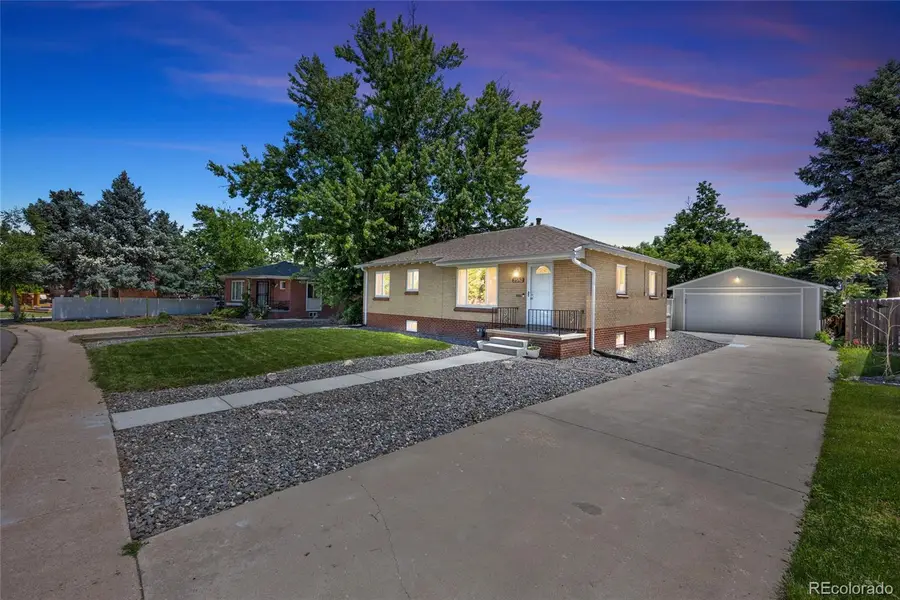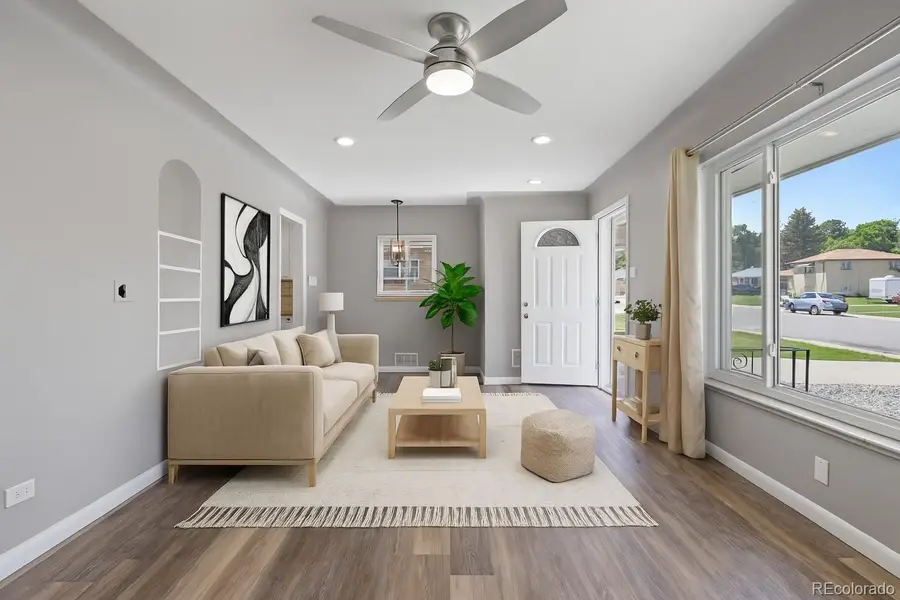2582 S Uno Way, Denver, CO 80219
Local realty services provided by:Better Homes and Gardens Real Estate Kenney & Company



2582 S Uno Way,Denver, CO 80219
$599,950
- 4 Beds
- 2 Baths
- 2,030 sq. ft.
- Single family
- Pending
Listed by:jim weichselbaumjmweichselbaum@gmail.com,303-888-4900
Office:legacy 100 real estate partners llc.
MLS#:7912106
Source:ML
Price summary
- Price:$599,950
- Price per sq. ft.:$295.54
About this home
Welcome to 2582 S Uno Way - A Home That Instantly Feels Like Yours. Step inside this charming brick ranch and you’ll immediately notice the warmth of gleaming hardwood floors and the fresh, contemporary palette that fills the home with light & energy. Every inch has been thoughtfully refreshed, offering a move-in-ready retreat for the modern buyer. The updated kitchen - complete with stylish finishes and plenty of prep space - is ideal for both quick weekday dinners & weekend baking adventures. With newer windows, furnace, and central AC, your comfort is covered in every season. The finished basement with brand new carpet provides valuable extra living space that can be tailored to fit your lifestyle - home office, media room, gym, or guest suite. Outside, the property continues to impress. A professionally landscaped front & back yard set the stage for outdoor living. Enjoy morning coffee or evening wine on the covered patio, or host summer gatherings on the expansive, wrap-around low-maintenance deck. Whether you’re entertaining friends or relaxing in solitude, the private, fenced backyard delivers a peaceful escape from the day-to-day. The detached oversized 2 car garage includes a full workshop & attached storage unit, offering both practicality and possibility - store your gear, tools, or hobby essentials with ease. Situated in a well-connected Denver neighborhood on a super quiet street, this home blends timeless charm with thoughtful upgrades & unbeatable convenience. Parks, trails, shopping, & dining are just minutes away, making this an ideal spot to plant roots and thrive. This is more than a house - it’s the next chapter you’ve been waiting for. Tucked into the heart of the beloved Harvey Park neighborhood on a super quiet street, this warm & welcoming ranch home invites you to step into a story of timeless comfort and thoughtful updates. With 4 bedrooms & 2 baths, there’s room for everyone - and every chapter of life. Schedule a private showing today!
Contact an agent
Home facts
- Year built:1956
- Listing Id #:7912106
Rooms and interior
- Bedrooms:4
- Total bathrooms:2
- Living area:2,030 sq. ft.
Heating and cooling
- Cooling:Central Air
- Heating:Forced Air, Natural Gas
Structure and exterior
- Roof:Composition
- Year built:1956
- Building area:2,030 sq. ft.
- Lot area:0.17 Acres
Schools
- High school:John F. Kennedy
- Middle school:Strive Federal
- Elementary school:Doull
Utilities
- Water:Public
- Sewer:Public Sewer
Finances and disclosures
- Price:$599,950
- Price per sq. ft.:$295.54
- Tax amount:$3,036 (2024)
New listings near 2582 S Uno Way
- New
 $799,000Active3 beds 2 baths1,872 sq. ft.
$799,000Active3 beds 2 baths1,872 sq. ft.2042 S Humboldt Street, Denver, CO 80210
MLS# 3393739Listed by: COMPASS - DENVER - New
 $850,000Active2 beds 2 baths1,403 sq. ft.
$850,000Active2 beds 2 baths1,403 sq. ft.333 S Monroe Street #112, Denver, CO 80209
MLS# 4393945Listed by: MILEHIMODERN - New
 $655,000Active4 beds 2 baths1,984 sq. ft.
$655,000Active4 beds 2 baths1,984 sq. ft.1401 Rosemary Street, Denver, CO 80220
MLS# 5707805Listed by: YOUR CASTLE REAL ESTATE INC - New
 $539,900Active5 beds 3 baths2,835 sq. ft.
$539,900Active5 beds 3 baths2,835 sq. ft.5361 Lewiston Street, Denver, CO 80239
MLS# 6165104Listed by: NAV REAL ESTATE - New
 $1,275,000Active4 beds 4 baths2,635 sq. ft.
$1,275,000Active4 beds 4 baths2,635 sq. ft.2849 N Vine Street, Denver, CO 80205
MLS# 8311837Listed by: MADISON & COMPANY PROPERTIES - Coming Soon
 $765,000Coming Soon5 beds 3 baths
$765,000Coming Soon5 beds 3 baths2731 N Cook Street, Denver, CO 80205
MLS# 9119788Listed by: GREEN DOOR LIVING REAL ESTATE - New
 $305,000Active2 beds 2 baths1,105 sq. ft.
$305,000Active2 beds 2 baths1,105 sq. ft.8100 W Quincy Avenue #N11, Littleton, CO 80123
MLS# 9795213Listed by: KELLER WILLIAMS REALTY NORTHERN COLORADO - Coming Soon
 $215,000Coming Soon2 beds 1 baths
$215,000Coming Soon2 beds 1 baths710 S Clinton Street #11A, Denver, CO 80247
MLS# 5818113Listed by: KENTWOOD REAL ESTATE CITY PROPERTIES - New
 $495,000Active5 beds 2 baths1,714 sq. ft.
$495,000Active5 beds 2 baths1,714 sq. ft.5519 Chandler Court, Denver, CO 80239
MLS# 3160904Listed by: CASABLANCA REALTY HOMES, LLC - New
 $425,000Active1 beds 1 baths801 sq. ft.
$425,000Active1 beds 1 baths801 sq. ft.3034 N High Street, Denver, CO 80205
MLS# 5424516Listed by: REDFIN CORPORATION

