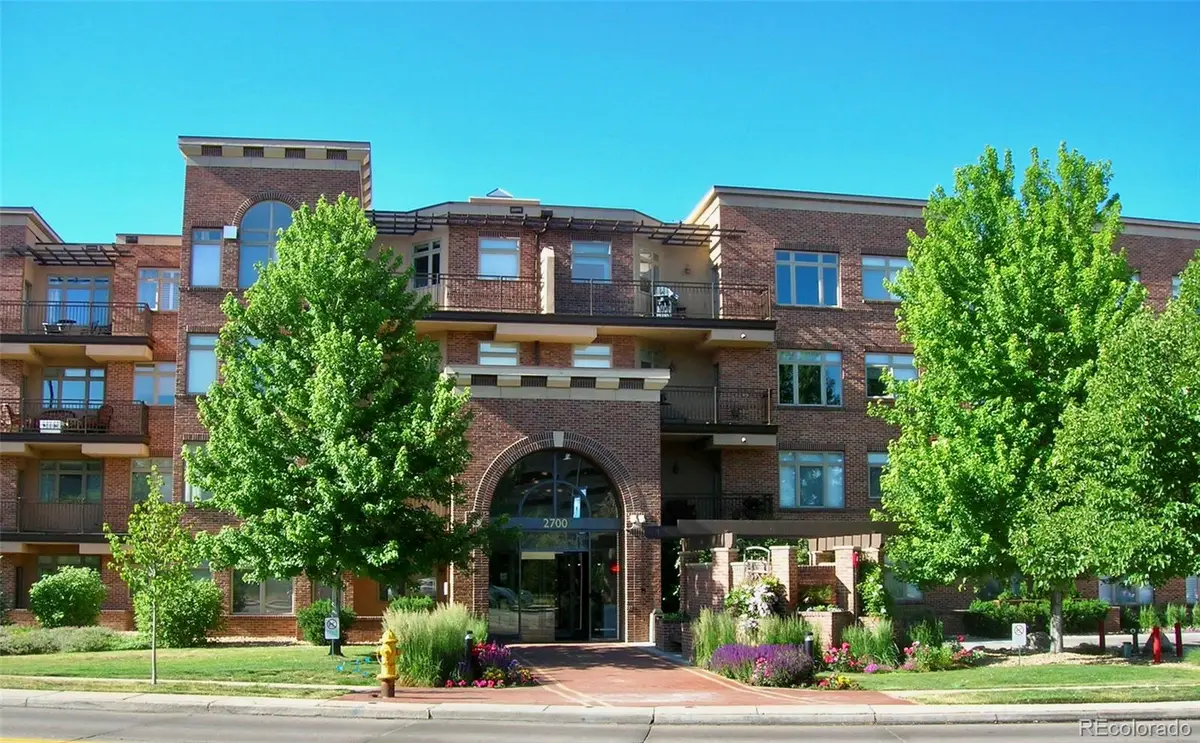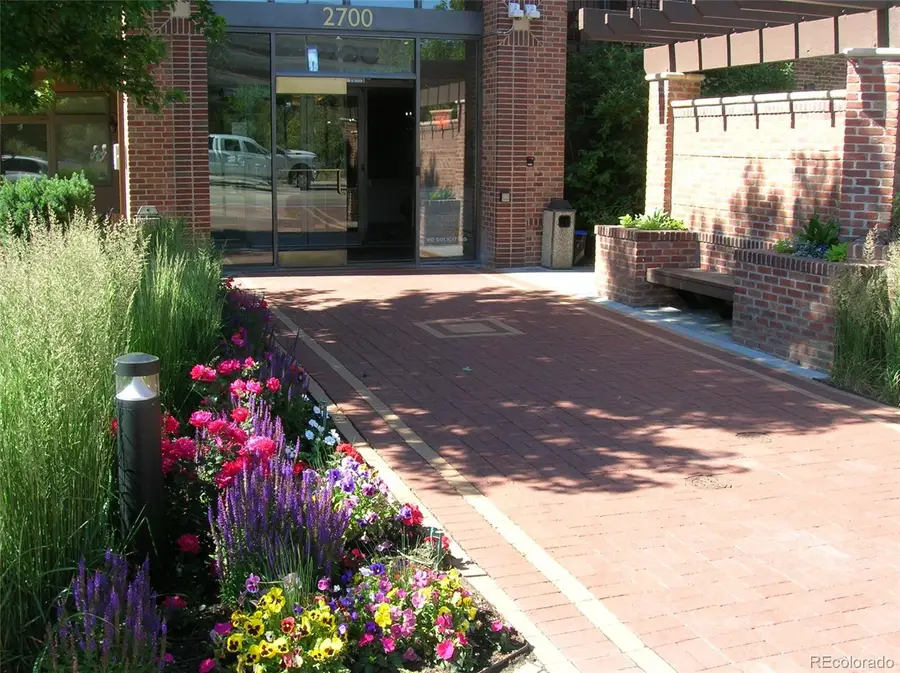2700 E Cherry Creek Drive S #302, Denver, CO 80209
Local realty services provided by:Better Homes and Gardens Real Estate Kenney & Company



2700 E Cherry Creek Drive S #302,Denver, CO 80209
$435,000
- 1 Beds
- 1 Baths
- 842 sq. ft.
- Condominium
- Active
Listed by:paul clarkePAULCLARKE_US@YAHOO.COM,303-669-5466
Office:clarke real estate
MLS#:3732471
Source:ML
Price summary
- Price:$435,000
- Price per sq. ft.:$516.63
- Monthly HOA dues:$559
About this home
Priced to sell at just $435,000. pristine condition, premier location in well-managed first class building! Gleaming hardwood floors, high ceilings, private balcony with mountain views and gas line hook-up for your grill, gas fireplace, generous bedroom with custom built-ins on both sides of your walk-in closet, spacious bath, full size washer and dryer in unit and your own parking space in underground heated and secure parking garage...there's a couple electric charging stations and the home comes with a storage space for your bike and "seasonal" goods; amenities include well-appointed party room with full kitchen, huge outdoor patio with lounges, fireplace, bar-b-que pit, portico and more. There's an exercise room with treadmills & free weights.
The home is literally across the street to access the fabulous Cherry Creek bike and walking trail; an easy walk to all the restaurants, shops and more which only Cherry Creek offers, minutes to downtown and Wash Park--- location, location, location.....the last two one bedroom/one bath units to sell in the building went for $511,000 and $500,000.
The building negotiated a discount with Comcast and internet service is included in your monthly HOA dues!
Buyer and buyer's broker to verify schools along with all building and HOA information.
Contact an agent
Home facts
- Year built:2003
- Listing Id #:3732471
Rooms and interior
- Bedrooms:1
- Total bathrooms:1
- Living area:842 sq. ft.
Heating and cooling
- Cooling:Central Air
- Heating:Forced Air
Structure and exterior
- Year built:2003
- Building area:842 sq. ft.
Schools
- High school:East
- Middle school:Merrill
- Elementary school:Bromwell
Utilities
- Water:Public
- Sewer:Public Sewer
Finances and disclosures
- Price:$435,000
- Price per sq. ft.:$516.63
- Tax amount:$2,143 (2023)
New listings near 2700 E Cherry Creek Drive S #302
- New
 $799,000Active3 beds 2 baths1,872 sq. ft.
$799,000Active3 beds 2 baths1,872 sq. ft.2042 S Humboldt Street, Denver, CO 80210
MLS# 3393739Listed by: COMPASS - DENVER - New
 $850,000Active2 beds 2 baths1,403 sq. ft.
$850,000Active2 beds 2 baths1,403 sq. ft.333 S Monroe Street #112, Denver, CO 80209
MLS# 4393945Listed by: MILEHIMODERN - New
 $655,000Active4 beds 2 baths1,984 sq. ft.
$655,000Active4 beds 2 baths1,984 sq. ft.1401 Rosemary Street, Denver, CO 80220
MLS# 5707805Listed by: YOUR CASTLE REAL ESTATE INC - New
 $539,900Active5 beds 3 baths2,835 sq. ft.
$539,900Active5 beds 3 baths2,835 sq. ft.5361 Lewiston Street, Denver, CO 80239
MLS# 6165104Listed by: NAV REAL ESTATE - New
 $1,275,000Active4 beds 4 baths2,635 sq. ft.
$1,275,000Active4 beds 4 baths2,635 sq. ft.2849 N Vine Street, Denver, CO 80205
MLS# 8311837Listed by: MADISON & COMPANY PROPERTIES - Coming SoonOpen Sat, 10am to 12pm
 $765,000Coming Soon5 beds 3 baths
$765,000Coming Soon5 beds 3 baths2731 N Cook Street, Denver, CO 80205
MLS# 9119788Listed by: GREEN DOOR LIVING REAL ESTATE - New
 $305,000Active2 beds 2 baths1,105 sq. ft.
$305,000Active2 beds 2 baths1,105 sq. ft.8100 W Quincy Avenue #N11, Littleton, CO 80123
MLS# 9795213Listed by: KELLER WILLIAMS REALTY NORTHERN COLORADO - Coming Soon
 $215,000Coming Soon2 beds 1 baths
$215,000Coming Soon2 beds 1 baths710 S Clinton Street #11A, Denver, CO 80247
MLS# 5818113Listed by: KENTWOOD REAL ESTATE CITY PROPERTIES - New
 $495,000Active5 beds 2 baths1,714 sq. ft.
$495,000Active5 beds 2 baths1,714 sq. ft.5519 Chandler Court, Denver, CO 80239
MLS# 3160904Listed by: CASABLANCA REALTY HOMES, LLC - Open Sat, 12 to 2pmNew
 $425,000Active1 beds 1 baths801 sq. ft.
$425,000Active1 beds 1 baths801 sq. ft.3034 N High Street, Denver, CO 80205
MLS# 5424516Listed by: REDFIN CORPORATION

