2703 N Milwaukee Street, Denver, CO 80205
Local realty services provided by:Better Homes and Gardens Real Estate Kenney & Company
Listed by:lisa santoslisa.santos@compass.com,720-933-3377
Office:compass - denver
MLS#:1583202
Source:ML
Price summary
- Price:$850,000
- Price per sq. ft.:$282.58
About this home
Gorgeous, spacious, remodeled bungalow in popular City Park North! Sunny, open floorplan allows easy movement between kitchen, dining and living rooms, with bedrooms and bathrooms a bit more private. The beautiful updated kitchen offers a gas cooktop, stainless appliances, white cabinets and plenty of counter space. Hardwood floors run throughout the main floor, and arches and built-ins flanking the fireplace add lovely vintage touches. The main floor primary suite has a gorgeous 3/4 bath, and the additional two LARGE bedrooms on the main share a renovated bath. The sunny basement has a big family room with built-in cabinets and shelves, laundry, a half bath, and attached garage. You’ll also find another suite here, with egress and another 3/4 bath. Outside you’ll enjoy a classic front porch, and a big backyard with new composite deck and plenty of space for gardening, playing, entertaining. Newer sewer line. One block to City Park, golf course, Denver Zoo and Museum of Nature and Science; easy walk to popular Plimoth, Syrup, and a bevy of additional restaurants, bars, shops. Near East High School, Carla Madison Rec Center, dog park, Botanic Gardens and Congress Park pool. Move in ready!
Contact an agent
Home facts
- Year built:1926
- Listing ID #:1583202
Rooms and interior
- Bedrooms:4
- Total bathrooms:4
- Full bathrooms:1
- Half bathrooms:1
- Living area:3,008 sq. ft.
Heating and cooling
- Cooling:Air Conditioning-Room
- Heating:Forced Air
Structure and exterior
- Year built:1926
- Building area:3,008 sq. ft.
- Lot area:0.15 Acres
Schools
- High school:Manual
- Middle school:Whittier E-8
- Elementary school:Columbine
Utilities
- Water:Public
- Sewer:Community Sewer
Finances and disclosures
- Price:$850,000
- Price per sq. ft.:$282.58
- Tax amount:$4,631 (2024)
New listings near 2703 N Milwaukee Street
- New
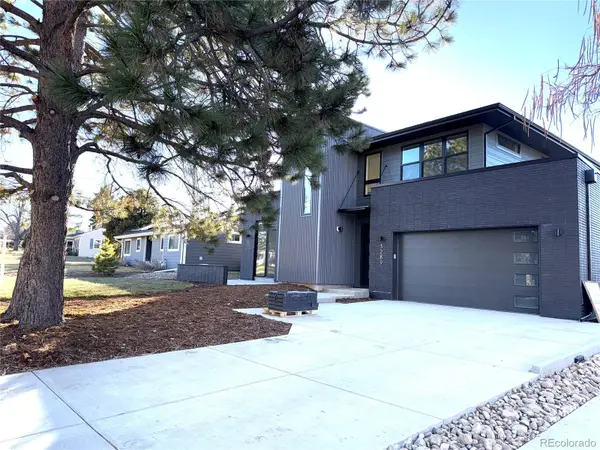 $1,899,000Active6 beds 5 baths5,344 sq. ft.
$1,899,000Active6 beds 5 baths5,344 sq. ft.3289 S Eudora Street, Denver, CO 80222
MLS# 2309738Listed by: JPAR MODERN REAL ESTATE - New
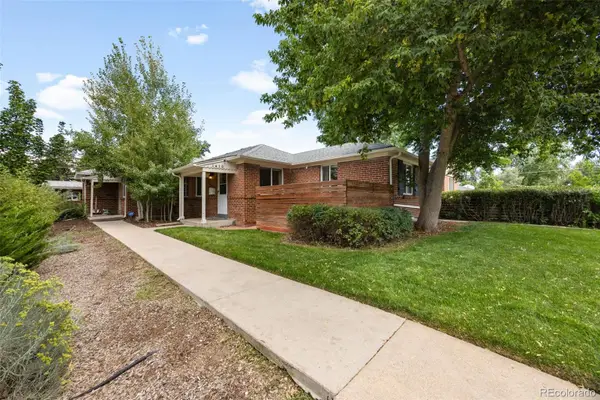 $499,000Active3 beds 2 baths2,108 sq. ft.
$499,000Active3 beds 2 baths2,108 sq. ft.1410 Spruce Street, Denver, CO 80220
MLS# 6981376Listed by: MODUS REAL ESTATE - New
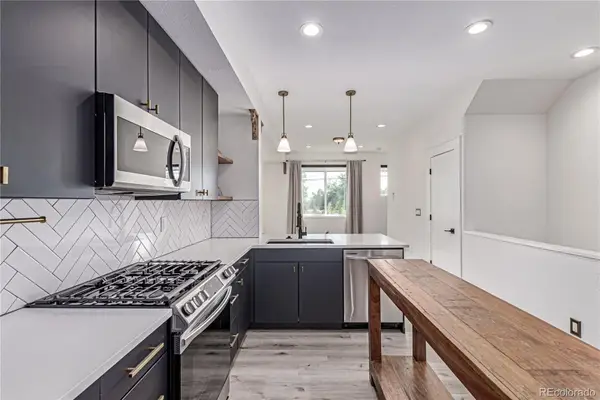 $575,000Active3 beds 3 baths1,342 sq. ft.
$575,000Active3 beds 3 baths1,342 sq. ft.4925 W 10th Avenue #111, Denver, CO 80204
MLS# 8812442Listed by: START REAL ESTATE - New
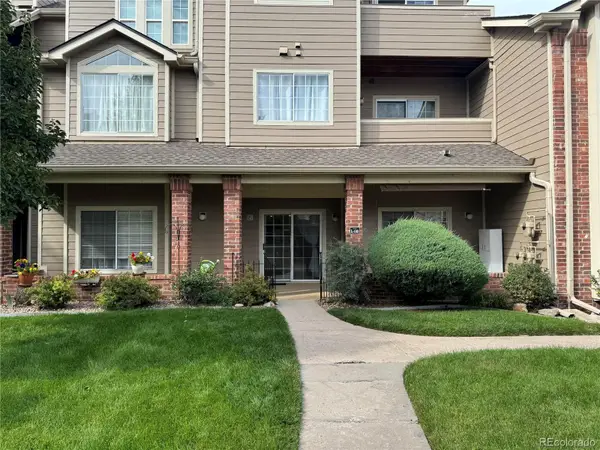 $350,000Active2 beds 2 baths993 sq. ft.
$350,000Active2 beds 2 baths993 sq. ft.4760 S Wadsworth Boulevard #L103, Littleton, CO 80123
MLS# 1555740Listed by: THE RIGGS BROKERAGE AND ASSOCIATES, LLC - New
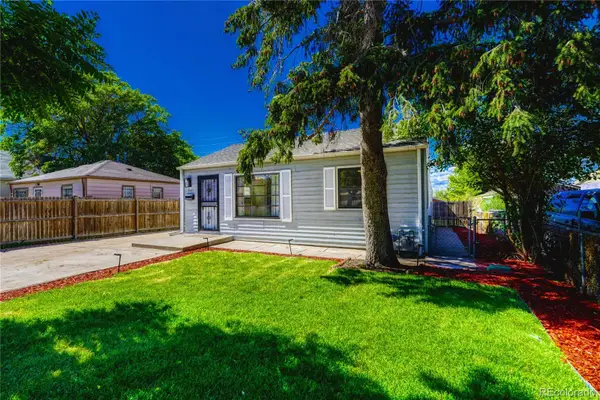 $599,000Active5 beds 3 baths1,647 sq. ft.
$599,000Active5 beds 3 baths1,647 sq. ft.4141 Madison Street, Denver, CO 80216
MLS# 1543491Listed by: KELLER WILLIAMS REALTY URBAN ELITE - Coming Soon
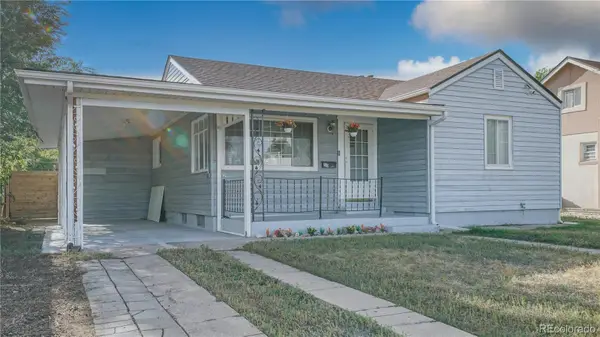 $570,000Coming Soon4 beds 2 baths
$570,000Coming Soon4 beds 2 baths455 King Street, Denver, CO 80204
MLS# 2236135Listed by: HOMESMART REALTY - New
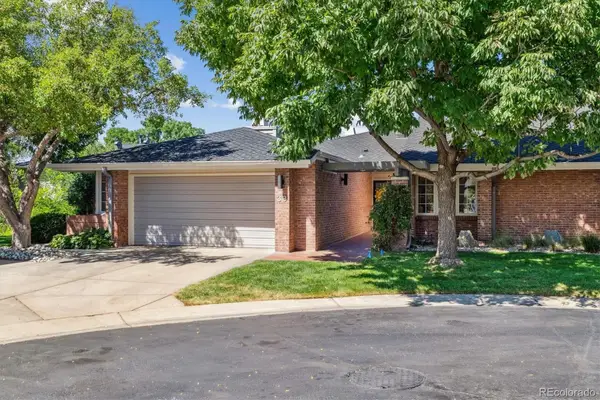 $2,395,000Active3 beds 3 baths4,037 sq. ft.
$2,395,000Active3 beds 3 baths4,037 sq. ft.2552 E Alameda Avenue #33, Denver, CO 80209
MLS# 2963034Listed by: LEONARD LEONARD & ASSOCIATES - New
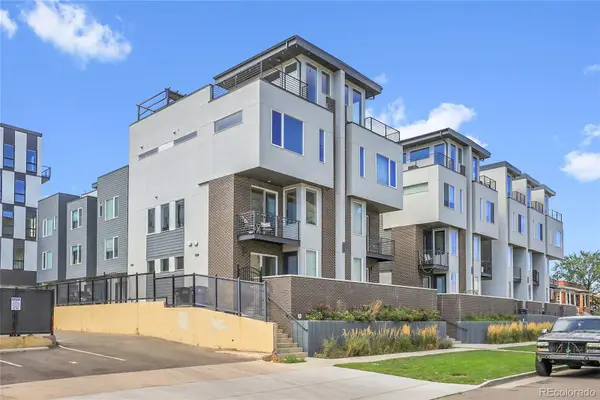 $625,000Active2 beds 3 baths1,278 sq. ft.
$625,000Active2 beds 3 baths1,278 sq. ft.1583 Grove Street #6, Denver, CO 80204
MLS# 4265980Listed by: 1 PERCENT LISTS MILE HIGH - Open Sat, 2 to 4pmNew
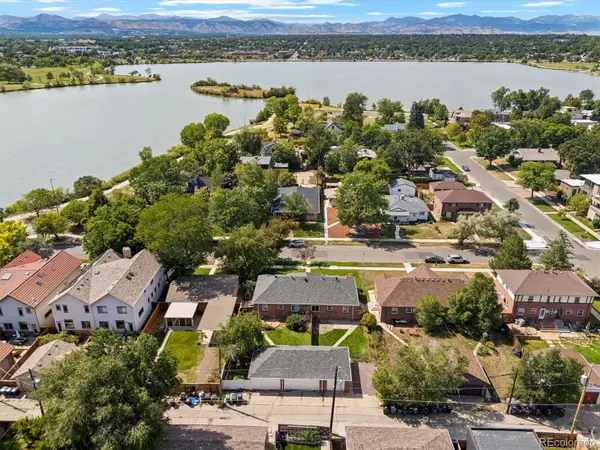 $1,230,000Active5 beds 3 baths3,728 sq. ft.
$1,230,000Active5 beds 3 baths3,728 sq. ft.2030 & 2034 Quitman Street, Denver, CO 80212
MLS# 4336606Listed by: ICON REAL ESTATE, LLC
