3289 S Eudora Street, Denver, CO 80222
Local realty services provided by:Better Homes and Gardens Real Estate Kenney & Company
3289 S Eudora Street,Denver, CO 80222
$1,899,000
- 6 Beds
- 5 Baths
- 5,344 sq. ft.
- Single family
- Active
Listed by:suzanne styduharSuzanneStyduhar@JPAR.net,720-504-5590
Office:jpar modern real estate
MLS#:2309738
Source:ML
Price summary
- Price:$1,899,000
- Price per sq. ft.:$355.35
About this home
This home is the perfect mix of style & quality. Outside, enjoy its sleek modern design makes a bold statement; but step inside and you’ll find a warm, inviting space designed for everyday living and unforgettable entertaining. Designed by the acclaimed Foundry Architect + Design, & built with precision by Cornerstone Builders. The entry greets you with soaring 9-foot ceilings and gleaming wood floors that set the stage for the open flowing layout. The chef’s kitchen is stunning! Featuring Sintered Stone Neolith slab countertops w/waterfall edge, an abundance of cabinetry, high end LG Studio appliances, & walk-in pantry w/ a mudroom to keep everything organized. Hosting is a breeze thanks to the light filled dining room w/ its tucked away wet bar and wine fridge! The living room offers a cozy gas fireplace, surround-sound wiring, and an expansive multi-slide glass door that opens to the backyard! Enjoy a spacious patio, fire pit, outdoor speakers, and a built-in gas line for grilling- it's an entertainer’s paradise! The main floor also features a bright flex bedroom that can double as an office, playroom, or guest suite. (Option to connect to bathroom) Upstairs, the glamorous primary retreat shines with custom tile, double sinks, freestanding tub, backlit mirrors, and a frameless glass rain shower. Two additional ensuite spare bedrooms offer comfort and privacy for family or guests. The finished basement was built for entertaining! A spacious family room with its own (2nd) wet bar, plus two bedrooms and a full custom bath; make it the ultimate gathering area. A sixth versatile room is ready to become your dream gym, home theater, or large extra bedroom. Walk to Eisenhower Park, the award-winning Bradley International School, or Wilshire Golf Course. Just minutes from Bible Park and I-25, you’ll have easy access to everything Denver has to offer. This home truly has a modern design, thoughtful details, and endless spaces to gather, relax, and truly enjoy.
Contact an agent
Home facts
- Year built:2025
- Listing ID #:2309738
Rooms and interior
- Bedrooms:6
- Total bathrooms:5
- Full bathrooms:3
- Living area:5,344 sq. ft.
Heating and cooling
- Cooling:Central Air
- Heating:Forced Air
Structure and exterior
- Roof:Composition
- Year built:2025
- Building area:5,344 sq. ft.
- Lot area:0.18 Acres
Schools
- High school:Thomas Jefferson
- Middle school:Hamilton
- Elementary school:Bradley
Utilities
- Water:Public
- Sewer:Public Sewer
Finances and disclosures
- Price:$1,899,000
- Price per sq. ft.:$355.35
- Tax amount:$1,821 (2024)
New listings near 3289 S Eudora Street
- New
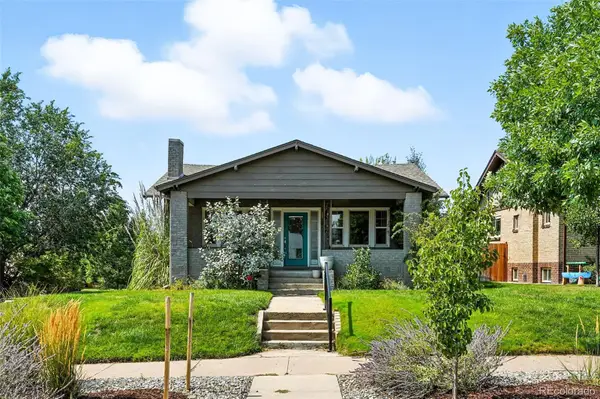 $850,000Active4 beds 4 baths3,008 sq. ft.
$850,000Active4 beds 4 baths3,008 sq. ft.2703 N Milwaukee Street, Denver, CO 80205
MLS# 1583202Listed by: COMPASS - DENVER - New
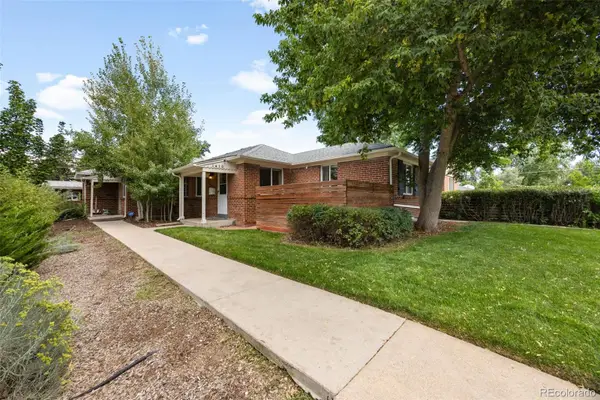 $499,000Active3 beds 2 baths2,108 sq. ft.
$499,000Active3 beds 2 baths2,108 sq. ft.1410 Spruce Street, Denver, CO 80220
MLS# 6981376Listed by: MODUS REAL ESTATE - New
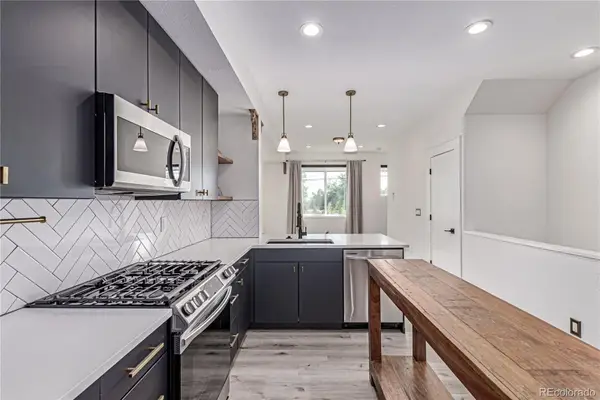 $575,000Active3 beds 3 baths1,342 sq. ft.
$575,000Active3 beds 3 baths1,342 sq. ft.4925 W 10th Avenue #111, Denver, CO 80204
MLS# 8812442Listed by: START REAL ESTATE - New
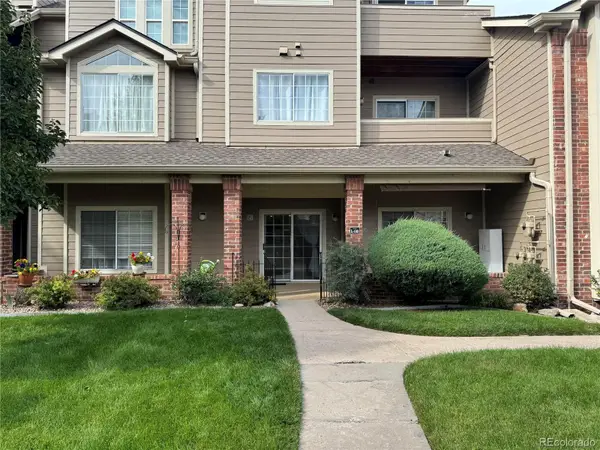 $350,000Active2 beds 2 baths993 sq. ft.
$350,000Active2 beds 2 baths993 sq. ft.4760 S Wadsworth Boulevard #L103, Littleton, CO 80123
MLS# 1555740Listed by: THE RIGGS BROKERAGE AND ASSOCIATES, LLC - New
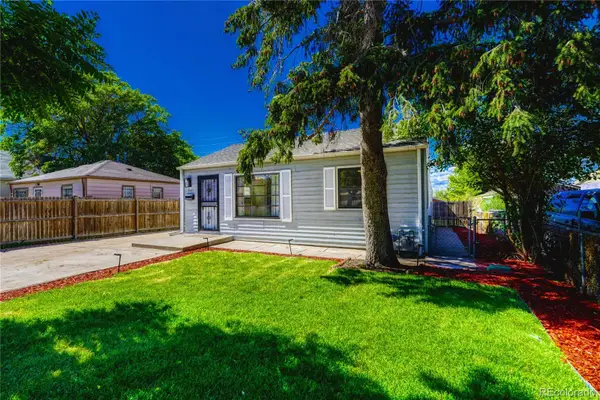 $599,000Active5 beds 3 baths1,647 sq. ft.
$599,000Active5 beds 3 baths1,647 sq. ft.4141 Madison Street, Denver, CO 80216
MLS# 1543491Listed by: KELLER WILLIAMS REALTY URBAN ELITE - Coming Soon
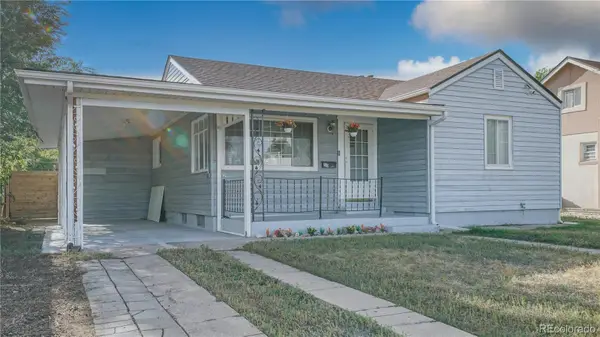 $570,000Coming Soon4 beds 2 baths
$570,000Coming Soon4 beds 2 baths455 King Street, Denver, CO 80204
MLS# 2236135Listed by: HOMESMART REALTY - New
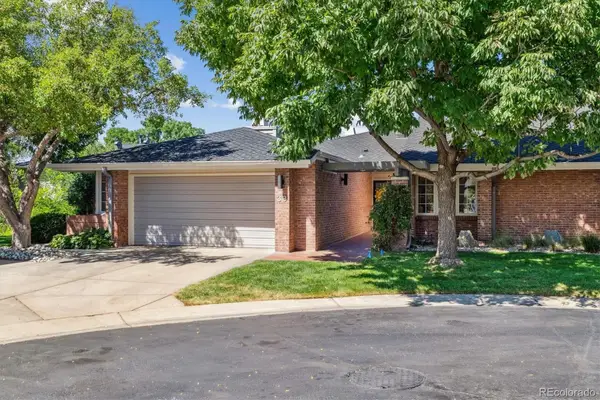 $2,395,000Active3 beds 3 baths4,037 sq. ft.
$2,395,000Active3 beds 3 baths4,037 sq. ft.2552 E Alameda Avenue #33, Denver, CO 80209
MLS# 2963034Listed by: LEONARD LEONARD & ASSOCIATES - New
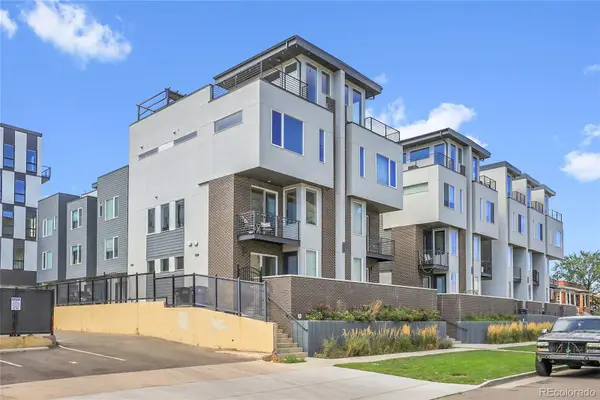 $625,000Active2 beds 3 baths1,278 sq. ft.
$625,000Active2 beds 3 baths1,278 sq. ft.1583 Grove Street #6, Denver, CO 80204
MLS# 4265980Listed by: 1 PERCENT LISTS MILE HIGH - Open Sat, 2 to 4pmNew
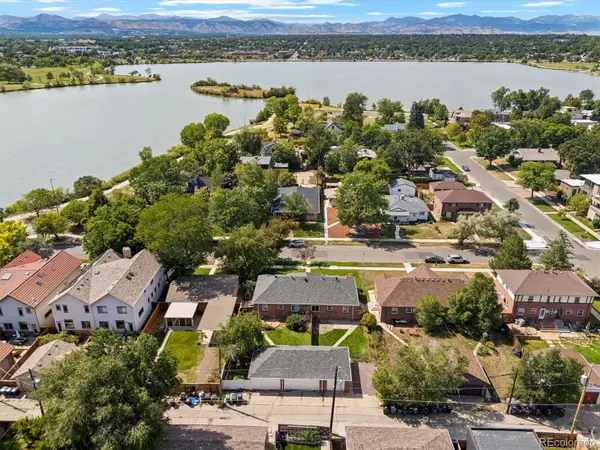 $1,230,000Active5 beds 3 baths3,728 sq. ft.
$1,230,000Active5 beds 3 baths3,728 sq. ft.2030 & 2034 Quitman Street, Denver, CO 80212
MLS# 4336606Listed by: ICON REAL ESTATE, LLC
