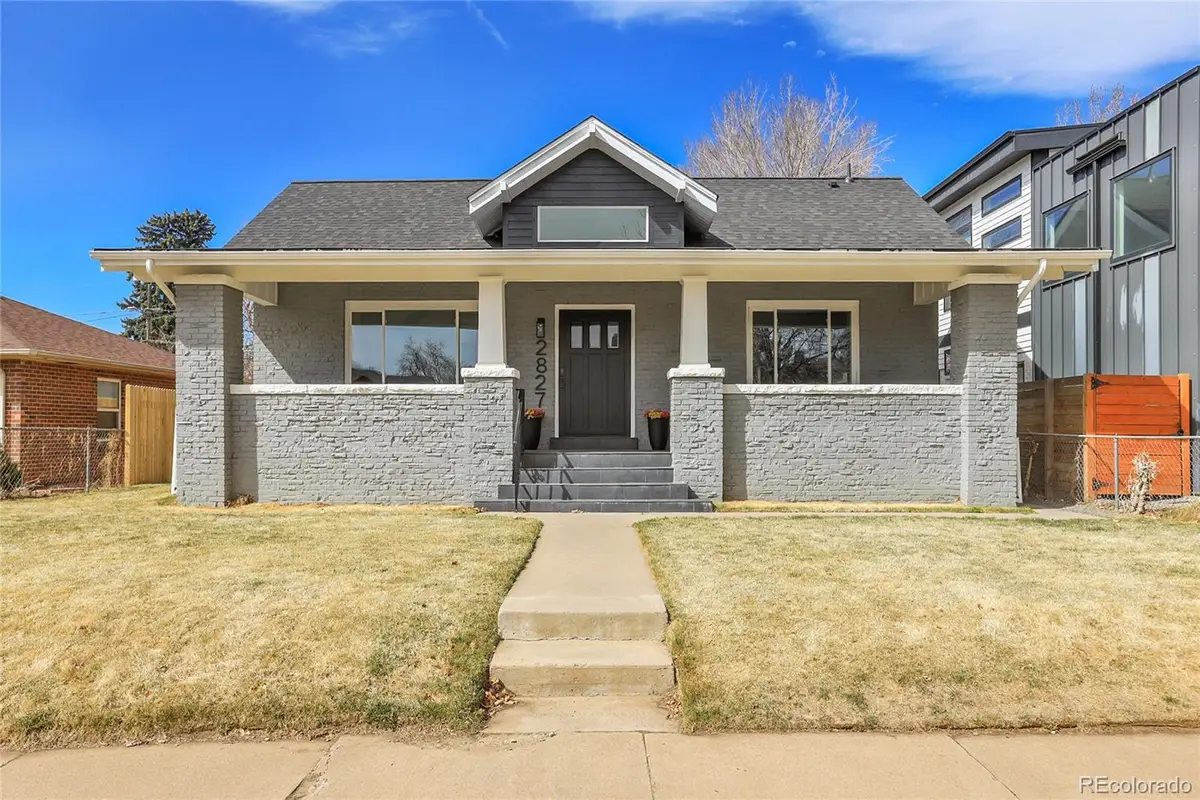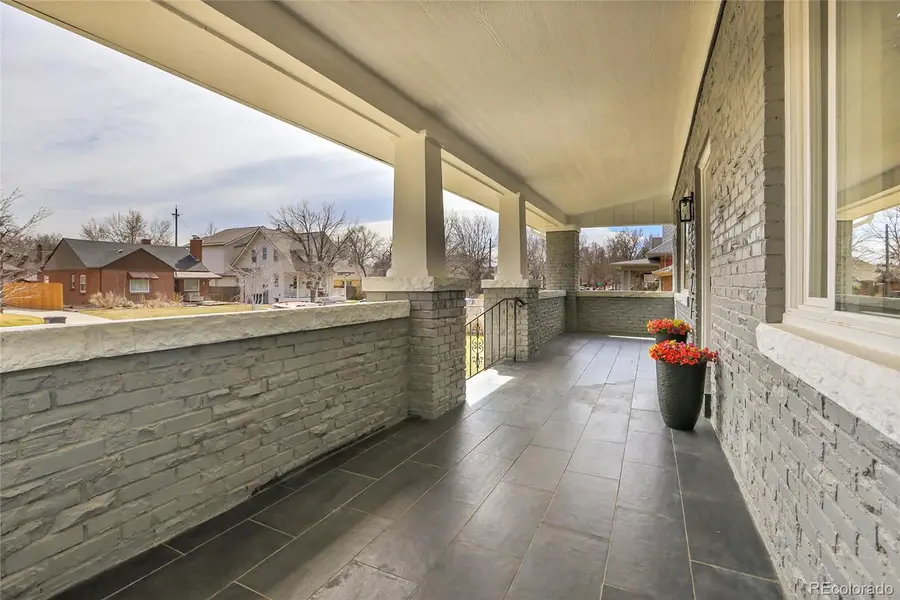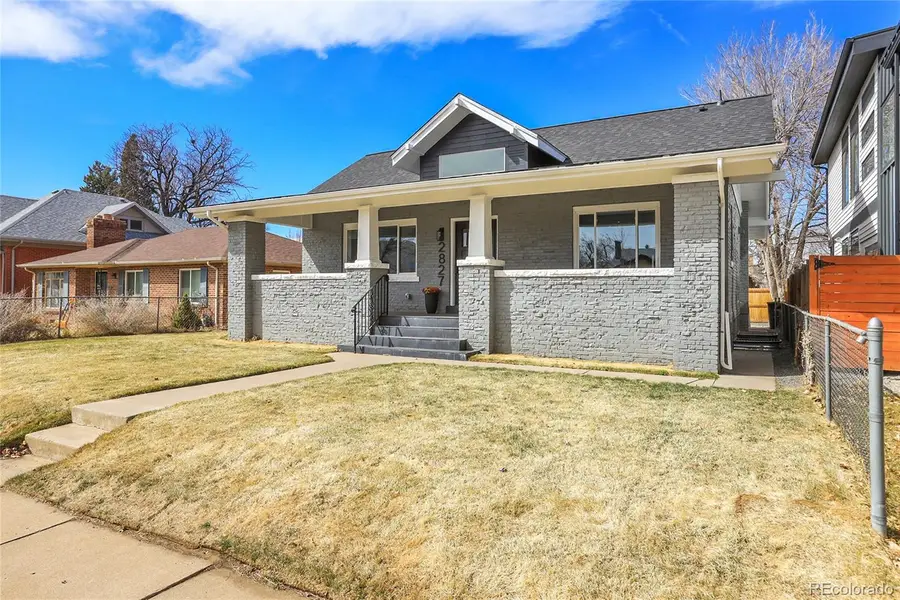2827 Bellaire Street, Denver, CO 80207
Local realty services provided by:Better Homes and Gardens Real Estate Kenney & Company



Listed by:katia leon y leonkatialeonyleon@outlook.com,720-621-0994
Office:mb liberty associates llc.
MLS#:8731675
Source:ML
Price summary
- Price:$1,170,000
- Price per sq. ft.:$443.35
About this home
Let's paint a more detailed picture of this gem in North Park Hill, Denver. Imagine pulling up to a beautifully remodeled single-family home, its brick and stone facade exuding a timeless elegance.
The 2,639 sqft of living space has been meticulously transformed, creating a modern yet cozy haven. As you step inside, natural light floods through the windows. Fireplace, promises cozy evenings and a focal point for gatherings.
The kitchen has been completely reimagined. A spacious island serves as the heart of the home, offering ample space for meal preparation and casual dining. Gleaming countertops, modern cabinetry create a functional and stylish environment. Dog Bowls Integrated in Kitchen Island along with Their Own Faucet.
5 bedrooms, Main Floor Primary Suite, in particular, is a sanctuary, providing a peaceful escape with ample closet space and a beautifully appointed bathroom.
Ascend to the loft, a versatile space that adds a unique dimension to this home, can serve as a home office, a playroom, or a cozy reading nook.
The finished basement expands the living space, a wet bar adds a touch of sophistication, perfect for hosting movie nights or casual gatherings.
The backyard, invites you to relax and unwind. This vibrant neighborhood offers a perfect blend of suburban tranquility and urban convenience. You'll find yourself surrounded by friendly neighbors and a strong sense of community. The proximity to parks provides ample opportunities for outdoor recreation.
You're just a short drive from downtown Denver, where you can explore world-class museums, enjoy live performances, and indulge in the city's vibrant culinary scene.
For those who love to travel, the easy access to Denver International Airport (DIA) is a significant advantage. And for outdoor enthusiasts, the majestic Rocky Mountains are just a short drive away, offering endless opportunities for hiking, skiing, and exploring.
Contact an agent
Home facts
- Year built:1917
- Listing Id #:8731675
Rooms and interior
- Bedrooms:4
- Total bathrooms:4
- Full bathrooms:2
- Half bathrooms:1
- Living area:2,639 sq. ft.
Heating and cooling
- Cooling:Central Air
- Heating:Forced Air
Structure and exterior
- Roof:Composition
- Year built:1917
- Building area:2,639 sq. ft.
- Lot area:0.14 Acres
Schools
- High school:East
- Middle school:Mcauliffe Manual
- Elementary school:Stedman
Utilities
- Water:Public
- Sewer:Public Sewer
Finances and disclosures
- Price:$1,170,000
- Price per sq. ft.:$443.35
- Tax amount:$3,622 (2024)
New listings near 2827 Bellaire Street
- New
 $799,000Active3 beds 2 baths1,872 sq. ft.
$799,000Active3 beds 2 baths1,872 sq. ft.2042 S Humboldt Street, Denver, CO 80210
MLS# 3393739Listed by: COMPASS - DENVER - New
 $850,000Active2 beds 2 baths1,403 sq. ft.
$850,000Active2 beds 2 baths1,403 sq. ft.333 S Monroe Street #112, Denver, CO 80209
MLS# 4393945Listed by: MILEHIMODERN - New
 $655,000Active4 beds 2 baths1,984 sq. ft.
$655,000Active4 beds 2 baths1,984 sq. ft.1401 Rosemary Street, Denver, CO 80220
MLS# 5707805Listed by: YOUR CASTLE REAL ESTATE INC - New
 $539,900Active5 beds 3 baths2,835 sq. ft.
$539,900Active5 beds 3 baths2,835 sq. ft.5361 Lewiston Street, Denver, CO 80239
MLS# 6165104Listed by: NAV REAL ESTATE - New
 $1,275,000Active4 beds 4 baths2,635 sq. ft.
$1,275,000Active4 beds 4 baths2,635 sq. ft.2849 N Vine Street, Denver, CO 80205
MLS# 8311837Listed by: MADISON & COMPANY PROPERTIES - Coming Soon
 $765,000Coming Soon5 beds 3 baths
$765,000Coming Soon5 beds 3 baths2731 N Cook Street, Denver, CO 80205
MLS# 9119788Listed by: GREEN DOOR LIVING REAL ESTATE - New
 $305,000Active2 beds 2 baths1,105 sq. ft.
$305,000Active2 beds 2 baths1,105 sq. ft.8100 W Quincy Avenue #N11, Littleton, CO 80123
MLS# 9795213Listed by: KELLER WILLIAMS REALTY NORTHERN COLORADO - Coming Soon
 $215,000Coming Soon2 beds 1 baths
$215,000Coming Soon2 beds 1 baths710 S Clinton Street #11A, Denver, CO 80247
MLS# 5818113Listed by: KENTWOOD REAL ESTATE CITY PROPERTIES - New
 $495,000Active5 beds 2 baths1,714 sq. ft.
$495,000Active5 beds 2 baths1,714 sq. ft.5519 Chandler Court, Denver, CO 80239
MLS# 3160904Listed by: CASABLANCA REALTY HOMES, LLC - New
 $425,000Active1 beds 1 baths801 sq. ft.
$425,000Active1 beds 1 baths801 sq. ft.3034 N High Street, Denver, CO 80205
MLS# 5424516Listed by: REDFIN CORPORATION

