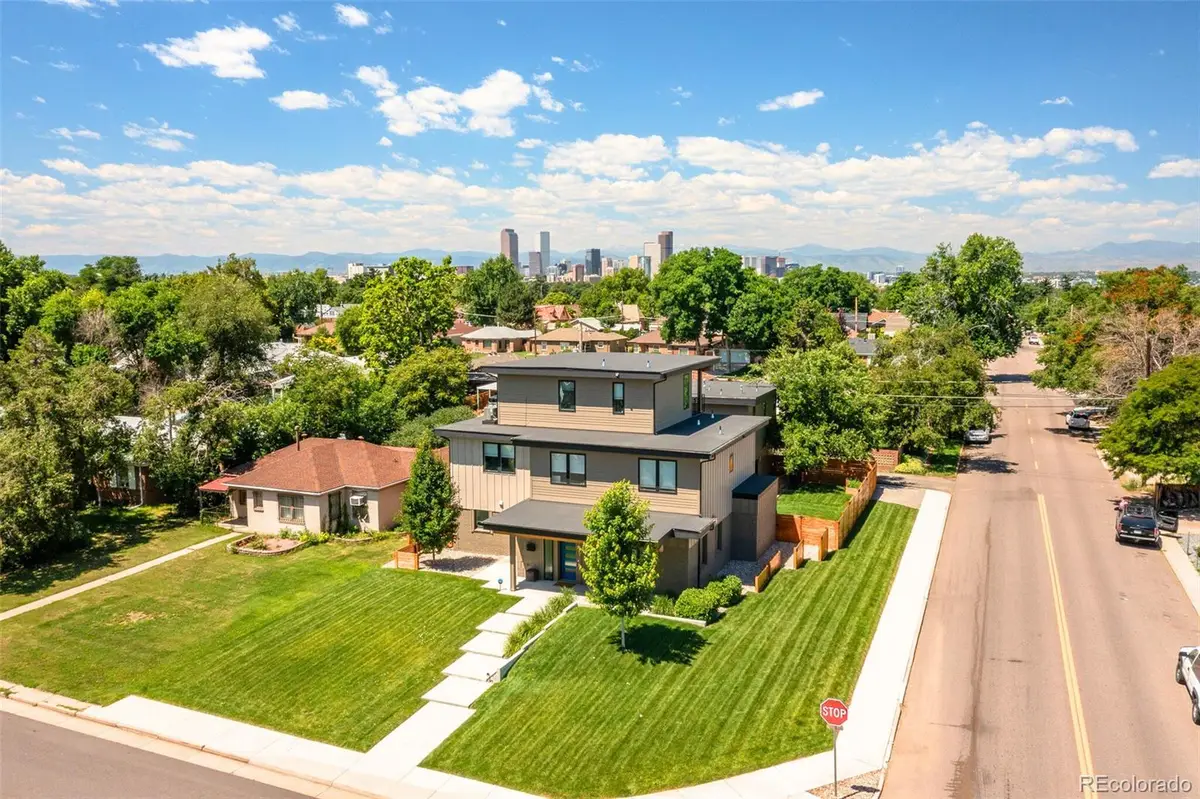2841 N Steele Street, Denver, CO 80205
Local realty services provided by:Better Homes and Gardens Real Estate Kenney & Company



Listed by:dane rickarddanerickard@remax.net,303-880-5410
Office:re/max professionals
MLS#:3946252
Source:ML
Price summary
- Price:$1,375,000
- Price per sq. ft.:$327.61
About this home
Welcome to this contemporary gem that provides an ideal living experience, strategically located near the heart of Denver! Renovated/Rebuilt in 2019, this property occupies a prime corner lot just three blocks from City Park Golf Course. Boasting an (ADU) with a dedicated address and off-street parking, the property features a generously sized yard for the main house and ADU combined.
Elevating itself above its surroundings, this home offers unparalleled panoramic views through its double-paned windows and doors. The three-story main house showcases a blend of tile and hardwood floors, with expansive natural light and finishes that will leave you in awe. Open and inviting, it has been meticulously cared for and is turnkey! With dual-zone (multi-unit) HVAC, it encompasses four bedrooms, four bathrooms, and an open floor plan that seamlessly integrates a gourmet stainless steel kitchen and marbled quartz counters into the expansive living space, complete with a cozy fireplace as well as a formal dining area, office, and half-bath.
The 3rd floor adds a delightful touch with an entertainment loft/bonus room, featuring a wet bar, half bath, and a west-facing deck that presents breathtaking views of the Denver skyline and the majestic Rocky Mountains. Also included is the laundry room strategically placed on the second floor alongside the bedrooms, offering additional storage cabinets and a utility sink.
The property has a detached three-car garage that’s wired with a 60A circuit for a level 2 EV charger and has an extra storage closet. The ADU itself is a 656-square-foot haven, offering an open living and kitchen area, in-unit laundry, a full bathroom, and a comfortably sized bedroom with a walk-in closet. Perfect for generating rental income or as a dedicated work-from-home space, these ADU units enhance the property's versatility and appeal. This modern masterpiece truly encompasses the essence of luxurious and functional living in the vibrant city of Denver.
Contact an agent
Home facts
- Year built:2019
- Listing Id #:3946252
Rooms and interior
- Bedrooms:5
- Total bathrooms:5
- Full bathrooms:3
- Half bathrooms:2
- Living area:4,197 sq. ft.
Heating and cooling
- Cooling:Central Air
- Heating:Forced Air, Natural Gas
Structure and exterior
- Roof:Composition, Rolled/Hot Mop
- Year built:2019
- Building area:4,197 sq. ft.
- Lot area:0.16 Acres
Schools
- High school:Manual
- Middle school:Whittier E-8
- Elementary school:Columbine
Utilities
- Water:Public
- Sewer:Public Sewer
Finances and disclosures
- Price:$1,375,000
- Price per sq. ft.:$327.61
- Tax amount:$8,301 (2023)
New listings near 2841 N Steele Street
- New
 $799,000Active3 beds 2 baths1,872 sq. ft.
$799,000Active3 beds 2 baths1,872 sq. ft.2042 S Humboldt Street, Denver, CO 80210
MLS# 3393739Listed by: COMPASS - DENVER - New
 $850,000Active2 beds 2 baths1,403 sq. ft.
$850,000Active2 beds 2 baths1,403 sq. ft.333 S Monroe Street #112, Denver, CO 80209
MLS# 4393945Listed by: MILEHIMODERN - New
 $655,000Active4 beds 2 baths1,984 sq. ft.
$655,000Active4 beds 2 baths1,984 sq. ft.1401 Rosemary Street, Denver, CO 80220
MLS# 5707805Listed by: YOUR CASTLE REAL ESTATE INC - New
 $539,900Active5 beds 3 baths2,835 sq. ft.
$539,900Active5 beds 3 baths2,835 sq. ft.5361 Lewiston Street, Denver, CO 80239
MLS# 6165104Listed by: NAV REAL ESTATE - New
 $1,275,000Active4 beds 4 baths2,635 sq. ft.
$1,275,000Active4 beds 4 baths2,635 sq. ft.2849 N Vine Street, Denver, CO 80205
MLS# 8311837Listed by: MADISON & COMPANY PROPERTIES - Coming SoonOpen Sat, 10am to 12pm
 $765,000Coming Soon5 beds 3 baths
$765,000Coming Soon5 beds 3 baths2731 N Cook Street, Denver, CO 80205
MLS# 9119788Listed by: GREEN DOOR LIVING REAL ESTATE - New
 $305,000Active2 beds 2 baths1,105 sq. ft.
$305,000Active2 beds 2 baths1,105 sq. ft.8100 W Quincy Avenue #N11, Littleton, CO 80123
MLS# 9795213Listed by: KELLER WILLIAMS REALTY NORTHERN COLORADO - Coming Soon
 $215,000Coming Soon2 beds 1 baths
$215,000Coming Soon2 beds 1 baths710 S Clinton Street #11A, Denver, CO 80247
MLS# 5818113Listed by: KENTWOOD REAL ESTATE CITY PROPERTIES - New
 $495,000Active5 beds 2 baths1,714 sq. ft.
$495,000Active5 beds 2 baths1,714 sq. ft.5519 Chandler Court, Denver, CO 80239
MLS# 3160904Listed by: CASABLANCA REALTY HOMES, LLC - Open Sat, 12 to 2pmNew
 $425,000Active1 beds 1 baths801 sq. ft.
$425,000Active1 beds 1 baths801 sq. ft.3034 N High Street, Denver, CO 80205
MLS# 5424516Listed by: REDFIN CORPORATION

