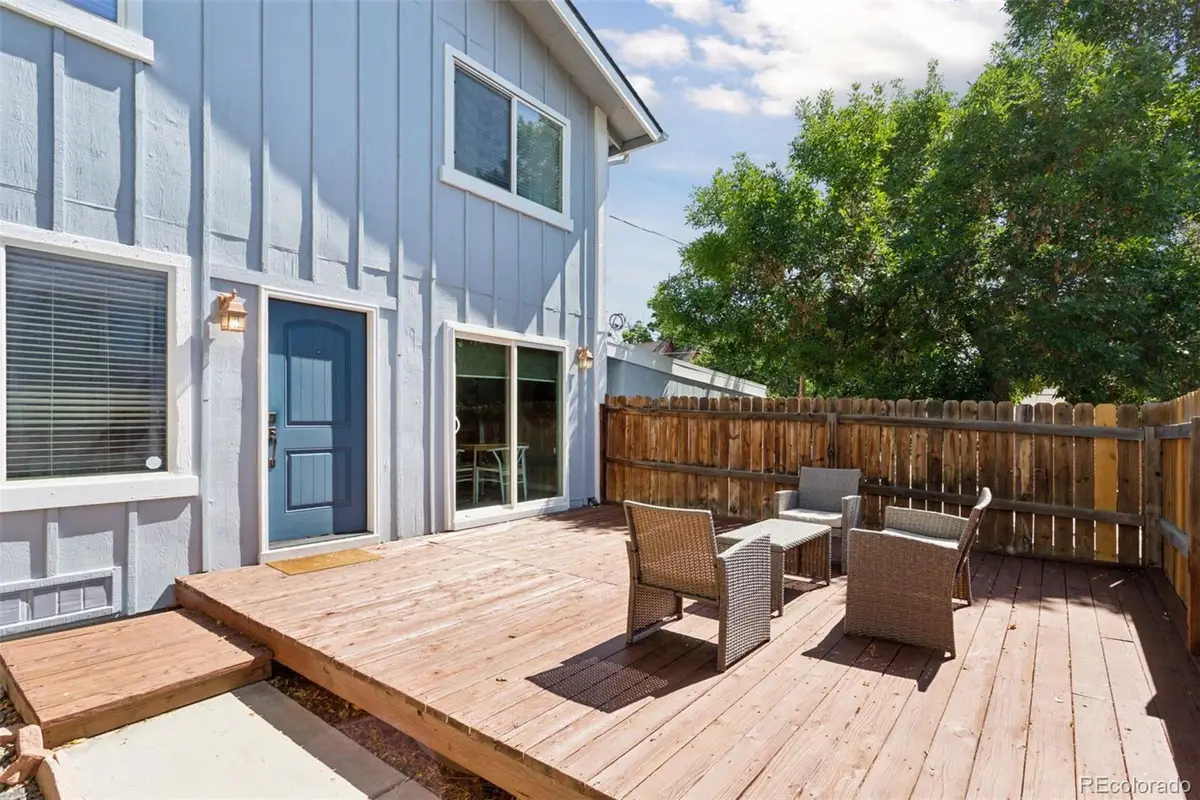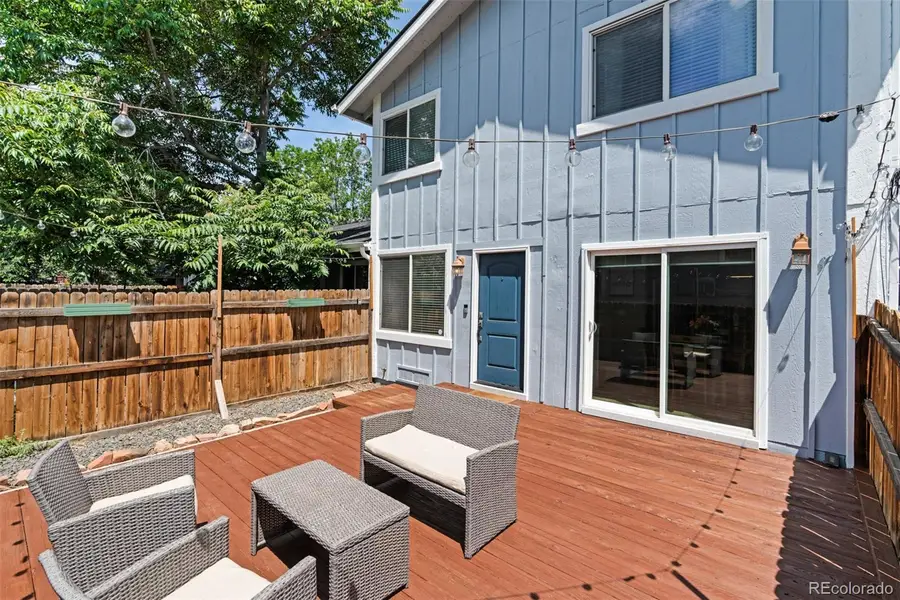2854 N Lowell Boulevard, Denver, CO 80211
Local realty services provided by:Better Homes and Gardens Real Estate Kenney & Company



2854 N Lowell Boulevard,Denver, CO 80211
$550,000
- 2 Beds
- 2 Baths
- 1,078 sq. ft.
- Townhouse
- Active
Listed by:david schlichterdavid@schlichterteam.com,720-440-2340
Office:compass - denver
MLS#:7215973
Source:ML
Price summary
- Price:$550,000
- Price per sq. ft.:$510.2
About this home
LOCATION, LOCATION, LOCATION! Just a few blocks from the restaurants, shops, and bars in the heart of Highland Square, this updated corner unit home is exactly what you've been waiting for! The main level features charming hardwood floors, a beautifully updated kitchen with stainless steel appliances and granite countertops, a dining area, living room, laundry area (washer/dryer included), powder room, coat closet, and utility room. The second level offers a primary bedroom with tall vaulted ceilings, a second bedroom with a Murphy bed (can be removed if not needed), and an updated full bathroom. The large south-facing deck extends your functional living space outdoors and is a great place to entertain under the string lights. The whole exterior was newly painted in June 2025. This home comes with one dedicated garage space and a second off-street space, ensuring you'll always have a place to park your vehicles! With so many of Denver’s best restaurants close by, you may never need to use a car! In addition to the close proximity to Highland Square, the location provides easy access to Sloan's Lake, downtown Denver, Tennyson St., and I-70 to the mountains and the airport. There is NO HOA! Just a party wall agreement with great neighbors. Schedule your private showing today! Buyer to verify all information.
Contact an agent
Home facts
- Year built:1972
- Listing Id #:7215973
Rooms and interior
- Bedrooms:2
- Total bathrooms:2
- Full bathrooms:1
- Half bathrooms:1
- Living area:1,078 sq. ft.
Heating and cooling
- Cooling:Central Air
- Heating:Forced Air, Natural Gas
Structure and exterior
- Roof:Composition
- Year built:1972
- Building area:1,078 sq. ft.
- Lot area:0.07 Acres
Schools
- High school:North
- Middle school:Skinner
- Elementary school:Brown
Utilities
- Water:Public
- Sewer:Public Sewer
Finances and disclosures
- Price:$550,000
- Price per sq. ft.:$510.2
- Tax amount:$1,794 (2024)
New listings near 2854 N Lowell Boulevard
- New
 $799,000Active3 beds 2 baths1,872 sq. ft.
$799,000Active3 beds 2 baths1,872 sq. ft.2042 S Humboldt Street, Denver, CO 80210
MLS# 3393739Listed by: COMPASS - DENVER - New
 $850,000Active2 beds 2 baths1,403 sq. ft.
$850,000Active2 beds 2 baths1,403 sq. ft.333 S Monroe Street #112, Denver, CO 80209
MLS# 4393945Listed by: MILEHIMODERN - New
 $655,000Active4 beds 2 baths1,984 sq. ft.
$655,000Active4 beds 2 baths1,984 sq. ft.1401 Rosemary Street, Denver, CO 80220
MLS# 5707805Listed by: YOUR CASTLE REAL ESTATE INC - New
 $539,900Active5 beds 3 baths2,835 sq. ft.
$539,900Active5 beds 3 baths2,835 sq. ft.5361 Lewiston Street, Denver, CO 80239
MLS# 6165104Listed by: NAV REAL ESTATE - New
 $1,275,000Active4 beds 4 baths2,635 sq. ft.
$1,275,000Active4 beds 4 baths2,635 sq. ft.2849 N Vine Street, Denver, CO 80205
MLS# 8311837Listed by: MADISON & COMPANY PROPERTIES - Coming SoonOpen Sat, 10am to 12pm
 $765,000Coming Soon5 beds 3 baths
$765,000Coming Soon5 beds 3 baths2731 N Cook Street, Denver, CO 80205
MLS# 9119788Listed by: GREEN DOOR LIVING REAL ESTATE - New
 $305,000Active2 beds 2 baths1,105 sq. ft.
$305,000Active2 beds 2 baths1,105 sq. ft.8100 W Quincy Avenue #N11, Littleton, CO 80123
MLS# 9795213Listed by: KELLER WILLIAMS REALTY NORTHERN COLORADO - Coming Soon
 $215,000Coming Soon2 beds 1 baths
$215,000Coming Soon2 beds 1 baths710 S Clinton Street #11A, Denver, CO 80247
MLS# 5818113Listed by: KENTWOOD REAL ESTATE CITY PROPERTIES - New
 $495,000Active5 beds 2 baths1,714 sq. ft.
$495,000Active5 beds 2 baths1,714 sq. ft.5519 Chandler Court, Denver, CO 80239
MLS# 3160904Listed by: CASABLANCA REALTY HOMES, LLC - Open Sat, 12 to 2pmNew
 $425,000Active1 beds 1 baths801 sq. ft.
$425,000Active1 beds 1 baths801 sq. ft.3034 N High Street, Denver, CO 80205
MLS# 5424516Listed by: REDFIN CORPORATION

