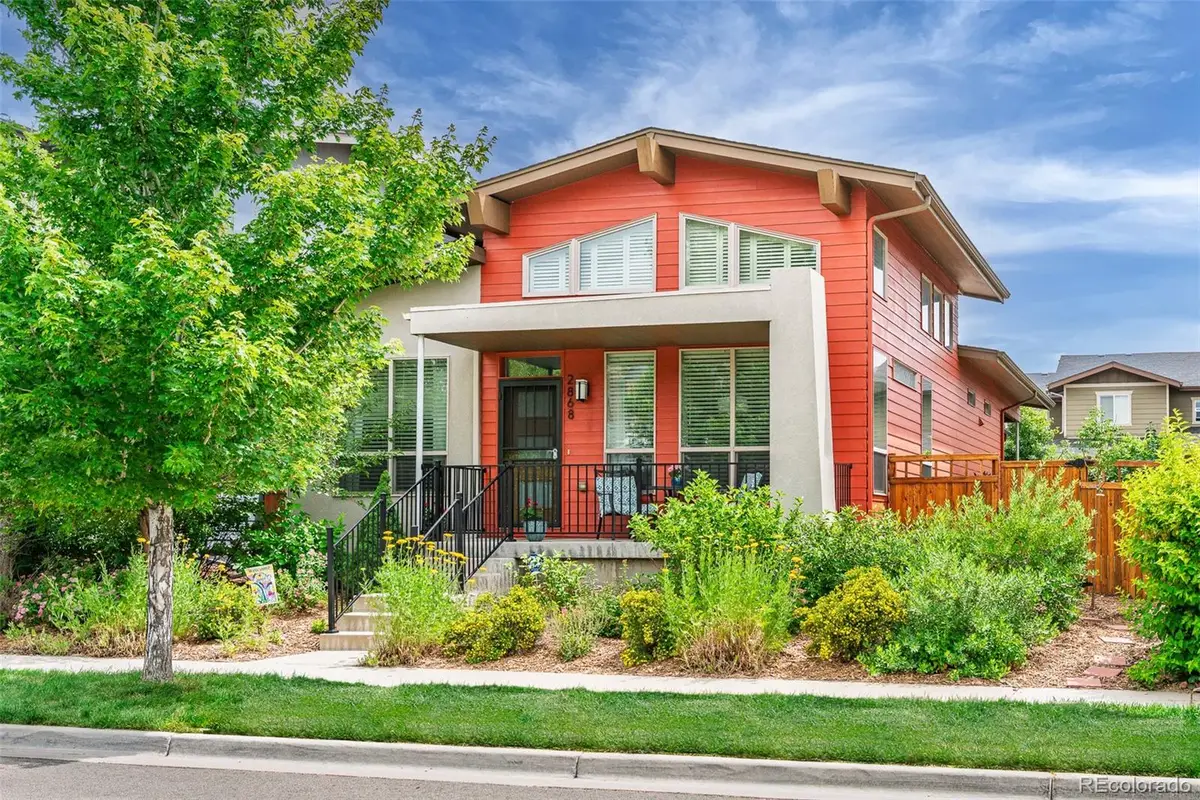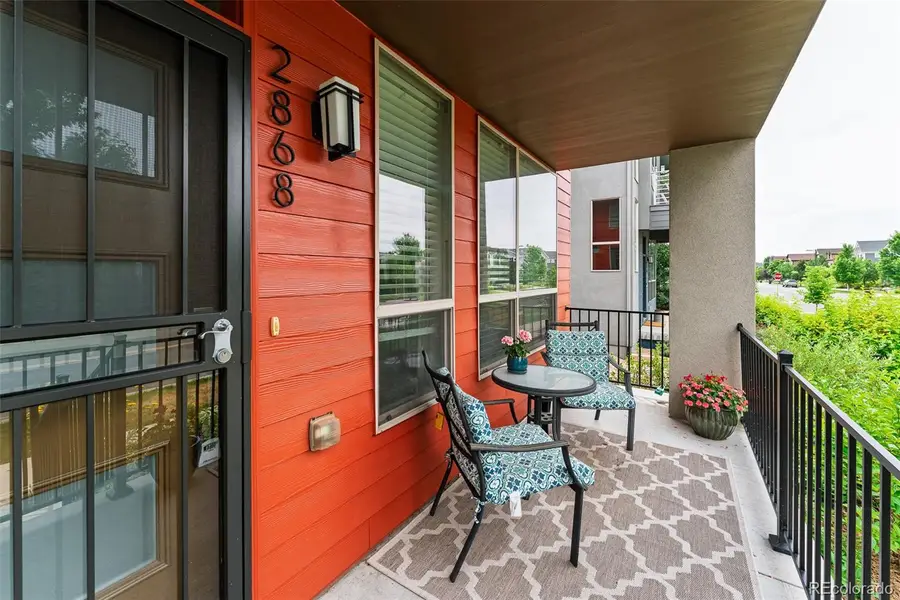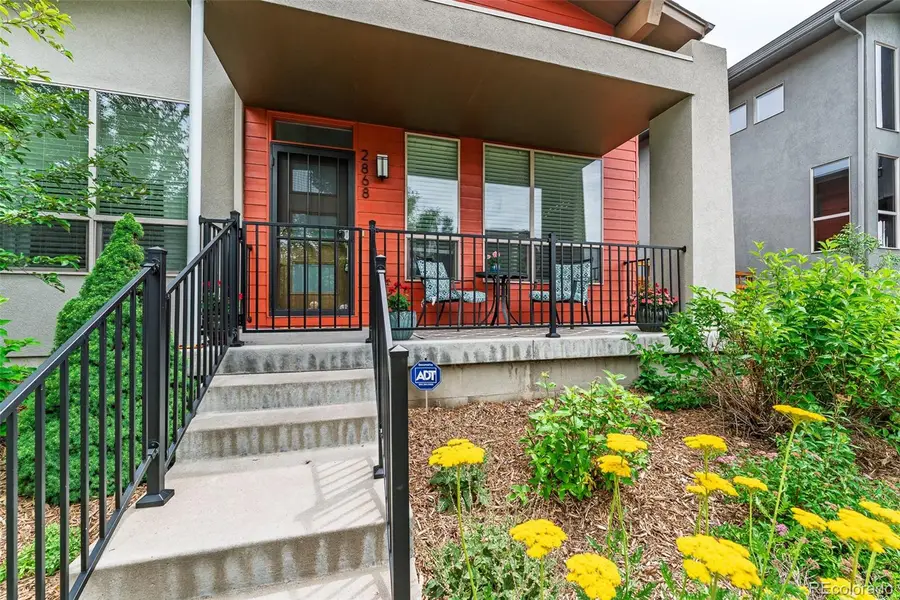2868 Kingston Street, Denver, CO 80238
Local realty services provided by:Better Homes and Gardens Real Estate Kenney & Company



2868 Kingston Street,Denver, CO 80238
$780,000
- 4 Beds
- 3 Baths
- 2,852 sq. ft.
- Single family
- Active
Listed by:alice minagaaminaga@msn.com
Office:brokers guild real estate
MLS#:7288516
Source:ML
Price summary
- Price:$780,000
- Price per sq. ft.:$273.49
- Monthly HOA dues:$56
About this home
Coveted ranch style home on larger lot in Central Park has been meticulously maintained. Freshly painted inside and out, attractive railings added to front of home, concrete pad poured for swim spa/hot tub and 220V electric added , heavy duty storage shelving in garage, all mechanicals inspected and cleaned. Located near Bluff Lake Nature Center, with access to trails and bike paths, Anschutz Medical Campus, Childrens Hospital and the VA Hospital. Easy access to I225, DIA and Light Rail. Open great room concept allows for ease of entertaining and family gatherings with a large granite topped center island with seating and additional dining area, Contemporary cabinetry, pantry and the built in wall oven, microwave and 5 burner gas stovetop make for a cook's kitchen. The main floor includes a den or office and main floor laundry. The ample primary suite boasts a walk in closet and five piece bath. There is a second full bath and additional bedroom on this level. Downstairs are two additional bedrooms, full bath, large family room and a bonus flex space. The basement includes 355 SF of unfinished potential. The fully fenced yard is waiting for your kiddos and furry family and the garden includes an apple and peach tree. Artificial turf in the side yard means less maintenance.
New Class 4 grade hail resistant roofing with transferable warranty installed this month, which will save on buyers homeowners' insurance
See supplements for SPD and letter from the seller with highlights of living in Central Park and specifically 2868 Kingston St.
Contact an agent
Home facts
- Year built:2013
- Listing Id #:7288516
Rooms and interior
- Bedrooms:4
- Total bathrooms:3
- Full bathrooms:3
- Living area:2,852 sq. ft.
Heating and cooling
- Cooling:Central Air
- Heating:Forced Air, Natural Gas
Structure and exterior
- Roof:Composition
- Year built:2013
- Building area:2,852 sq. ft.
- Lot area:0.11 Acres
Schools
- High school:Northfield
- Middle school:McAuliffe International
- Elementary school:Westerly Creek
Utilities
- Water:Public
- Sewer:Public Sewer
Finances and disclosures
- Price:$780,000
- Price per sq. ft.:$273.49
- Tax amount:$7,625 (2024)
New listings near 2868 Kingston Street
- New
 $799,000Active3 beds 2 baths1,872 sq. ft.
$799,000Active3 beds 2 baths1,872 sq. ft.2042 S Humboldt Street, Denver, CO 80210
MLS# 3393739Listed by: COMPASS - DENVER - New
 $850,000Active2 beds 2 baths1,403 sq. ft.
$850,000Active2 beds 2 baths1,403 sq. ft.333 S Monroe Street #112, Denver, CO 80209
MLS# 4393945Listed by: MILEHIMODERN - New
 $655,000Active4 beds 2 baths1,984 sq. ft.
$655,000Active4 beds 2 baths1,984 sq. ft.1401 Rosemary Street, Denver, CO 80220
MLS# 5707805Listed by: YOUR CASTLE REAL ESTATE INC - New
 $539,900Active5 beds 3 baths2,835 sq. ft.
$539,900Active5 beds 3 baths2,835 sq. ft.5361 Lewiston Street, Denver, CO 80239
MLS# 6165104Listed by: NAV REAL ESTATE - New
 $1,275,000Active4 beds 4 baths2,635 sq. ft.
$1,275,000Active4 beds 4 baths2,635 sq. ft.2849 N Vine Street, Denver, CO 80205
MLS# 8311837Listed by: MADISON & COMPANY PROPERTIES - Coming Soon
 $765,000Coming Soon5 beds 3 baths
$765,000Coming Soon5 beds 3 baths2731 N Cook Street, Denver, CO 80205
MLS# 9119788Listed by: GREEN DOOR LIVING REAL ESTATE - New
 $305,000Active2 beds 2 baths1,105 sq. ft.
$305,000Active2 beds 2 baths1,105 sq. ft.8100 W Quincy Avenue #N11, Littleton, CO 80123
MLS# 9795213Listed by: KELLER WILLIAMS REALTY NORTHERN COLORADO - Coming Soon
 $215,000Coming Soon2 beds 1 baths
$215,000Coming Soon2 beds 1 baths710 S Clinton Street #11A, Denver, CO 80247
MLS# 5818113Listed by: KENTWOOD REAL ESTATE CITY PROPERTIES - New
 $495,000Active5 beds 2 baths1,714 sq. ft.
$495,000Active5 beds 2 baths1,714 sq. ft.5519 Chandler Court, Denver, CO 80239
MLS# 3160904Listed by: CASABLANCA REALTY HOMES, LLC - New
 $425,000Active1 beds 1 baths801 sq. ft.
$425,000Active1 beds 1 baths801 sq. ft.3034 N High Street, Denver, CO 80205
MLS# 5424516Listed by: REDFIN CORPORATION

