288 Monroe Street, Denver, CO 80206
Local realty services provided by:Better Homes and Gardens Real Estate Kenney & Company
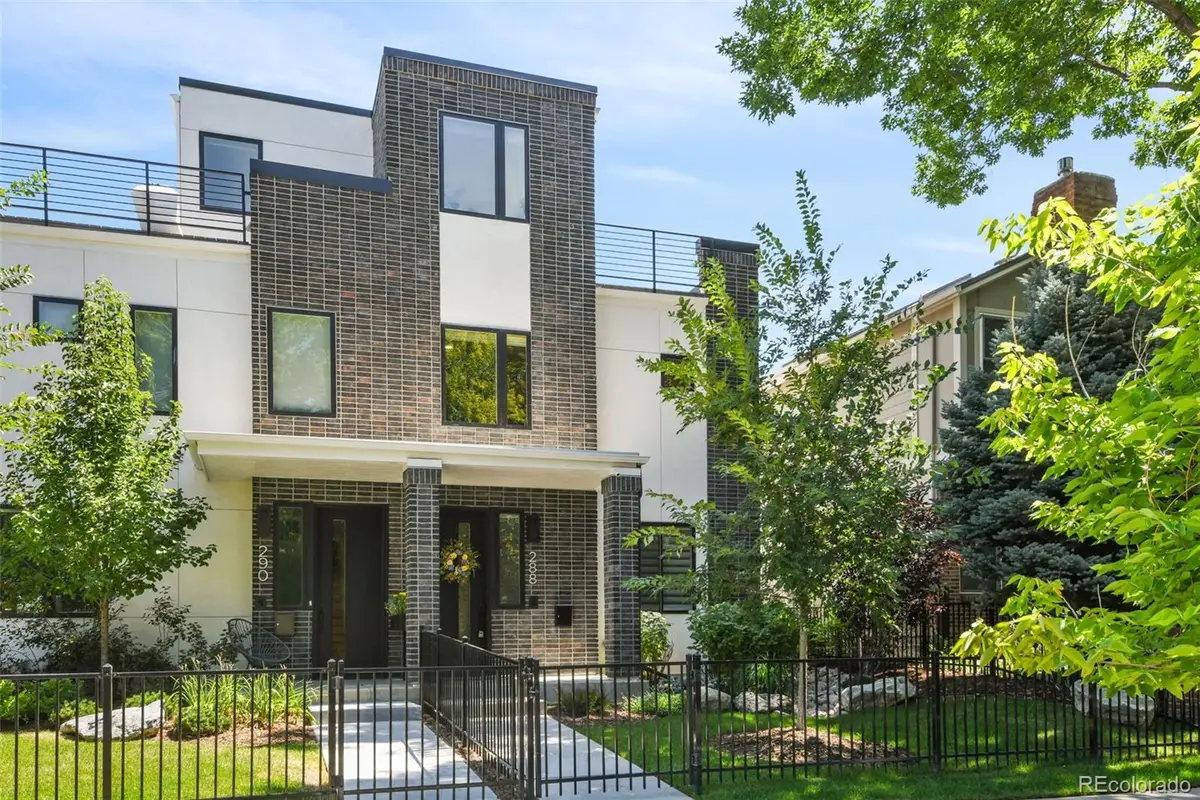
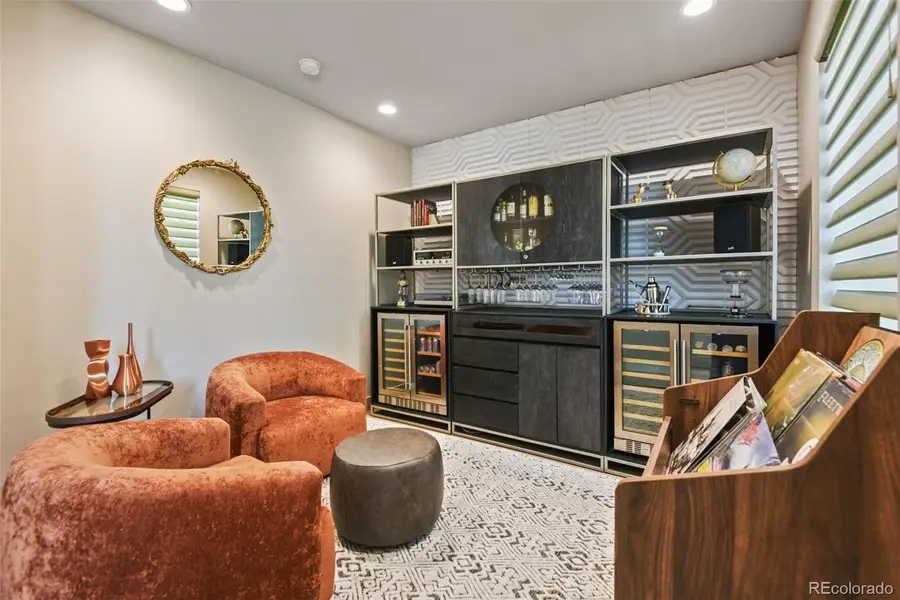
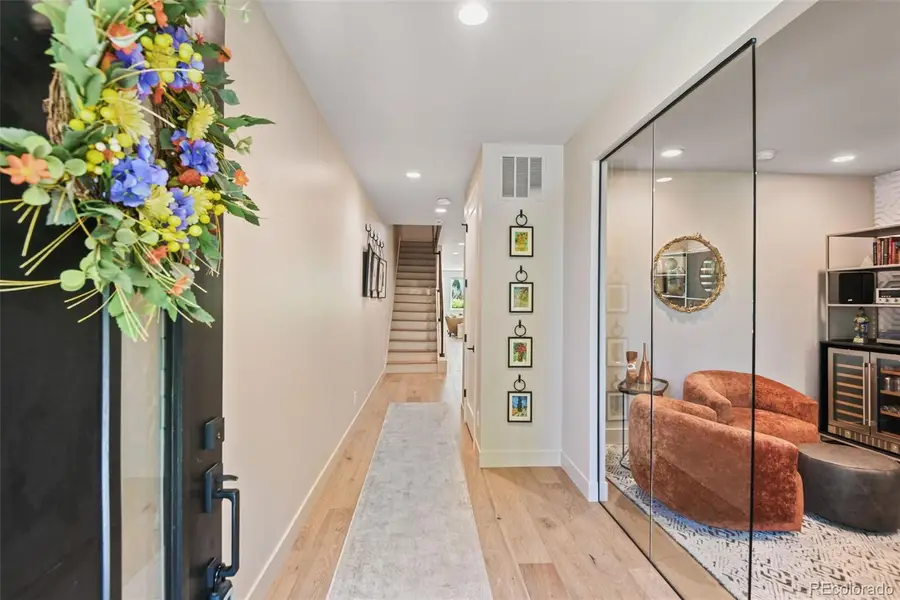
Listed by:tim davisTDUNIQUEHOMES@AOL.COM,303-523-2935
Office:weichert realtors professionals
MLS#:7376252
Source:ML
Price summary
- Price:$2,890,000
- Price per sq. ft.:$678.56
About this home
This home offers the rare opportunity, to enjoy upscale urban living, in Denvers most desirable neighborhood. Just steps away from world class shopping and dining. Whether entertaining guest, or enjoying the Colorado sunsets, this residence combines style, comfort, convenience and location. All in one perfect, lock and leave package. Sun drenched rooms, with large windows provides plenty of natural light, throughout the home. The improvements to this impeccable property included : new paint throughout * Custom wall papered main floor powder room * Front room has been converted, to a retro sitting room, with wine and beverage refrigerators. Perfect for a music room, library and wine enthusiast. * New window treatments installed throughout the property, with blackout remote blinds, in Primary Bedroom. Remote blinds, in main floor living room and kitchen. Primary Bedroom and three secondary bedrooms, include custom closets, by Colorado Space Solutions* Professionally installed security and sound system* The basement provides maximum utilization of space with * Theater sized TV and sitting group * Custom temperature and humidity controlled, cedar wine cellar, accommodating 800 bottles * A two person sauna * Spacious guest bedroom and bath* The top floor is an entertainers delight* Accordion doors open to a massive rooftop deck, with two retractable awnings, providing a perfect combination, of indoor and outdoor living spaces *
Contact an agent
Home facts
- Year built:2022
- Listing Id #:7376252
Rooms and interior
- Bedrooms:4
- Total bathrooms:5
- Full bathrooms:3
- Half bathrooms:2
- Living area:4,259 sq. ft.
Heating and cooling
- Cooling:Central Air
- Heating:Forced Air
Structure and exterior
- Roof:Composition
- Year built:2022
- Building area:4,259 sq. ft.
- Lot area:0.07 Acres
Schools
- High school:George Washington
- Middle school:Hill
- Elementary school:Steck
Utilities
- Water:Public
- Sewer:Public Sewer
Finances and disclosures
- Price:$2,890,000
- Price per sq. ft.:$678.56
- Tax amount:$12,255 (2024)
New listings near 288 Monroe Street
- New
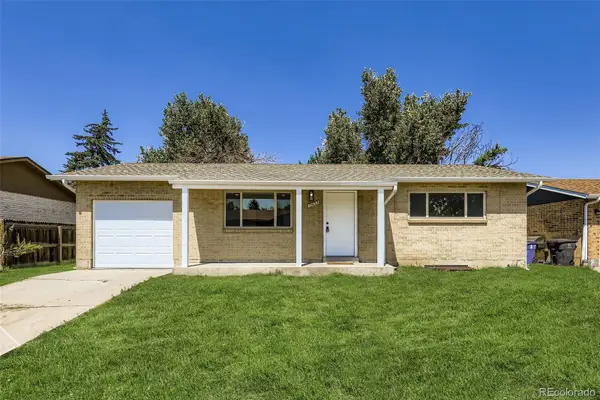 $459,000Active4 beds 2 baths1,714 sq. ft.
$459,000Active4 beds 2 baths1,714 sq. ft.15053 Lackland Place, Denver, CO 80239
MLS# 2362269Listed by: PETER WITULSKI - New
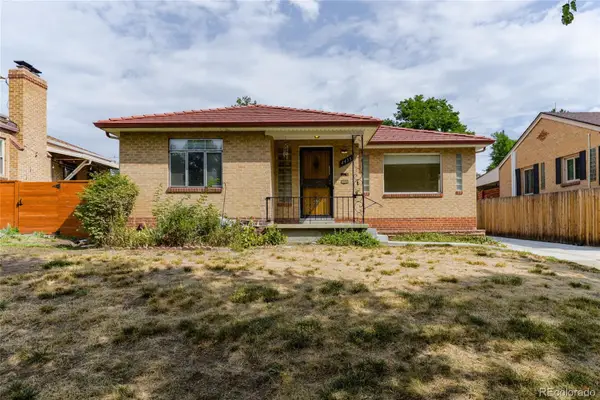 $735,000Active3 beds 2 baths2,226 sq. ft.
$735,000Active3 beds 2 baths2,226 sq. ft.4435 W Hayward Place, Denver, CO 80212
MLS# 2891450Listed by: MB SUMMERS REALTY - Open Sat, 11am to 1pmNew
 $1,995,000Active6 beds 5 baths4,893 sq. ft.
$1,995,000Active6 beds 5 baths4,893 sq. ft.1927 S Grant Street, Denver, CO 80210
MLS# 7083420Listed by: MADISON & COMPANY PROPERTIES - New
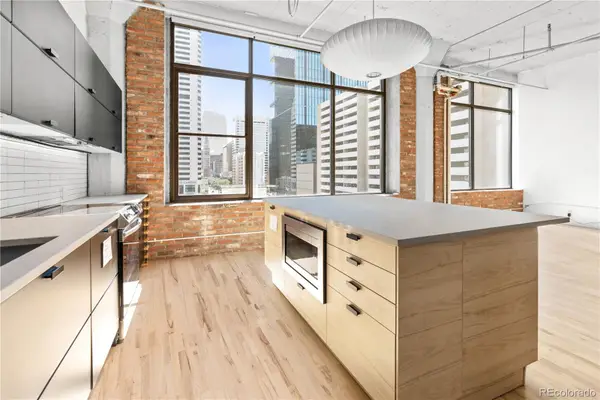 $465,000Active1 beds 1 baths1,169 sq. ft.
$465,000Active1 beds 1 baths1,169 sq. ft.2000 Arapahoe Street #503, Denver, CO 80205
MLS# 9213446Listed by: EXP REALTY, LLC - New
 $670,000Active3 beds 3 baths1,227 sq. ft.
$670,000Active3 beds 3 baths1,227 sq. ft.4981 Osceola Street, Denver, CO 80212
MLS# 9303381Listed by: REALTY ONE GROUP FIVE STAR - Open Sat, 12am to 2pmNew
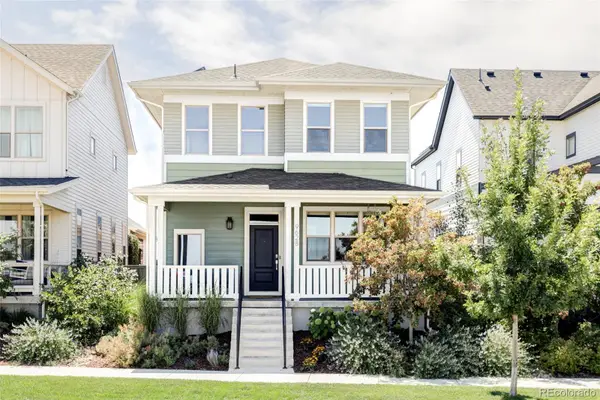 $825,000Active4 beds 4 baths2,855 sq. ft.
$825,000Active4 beds 4 baths2,855 sq. ft.9628 E 57th Avenue, Denver, CO 80238
MLS# 9755047Listed by: WEST AND MAIN HOMES INC - Coming Soon
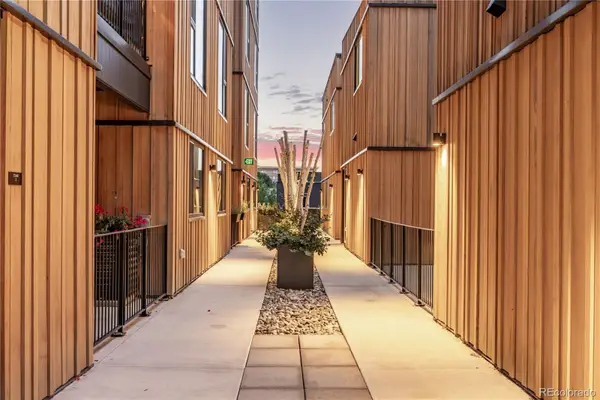 $550,000Coming Soon2 beds 3 baths
$550,000Coming Soon2 beds 3 baths1601 Park Avenue #214, Denver, CO 80218
MLS# 2087150Listed by: USAJ REALTY - Coming Soon
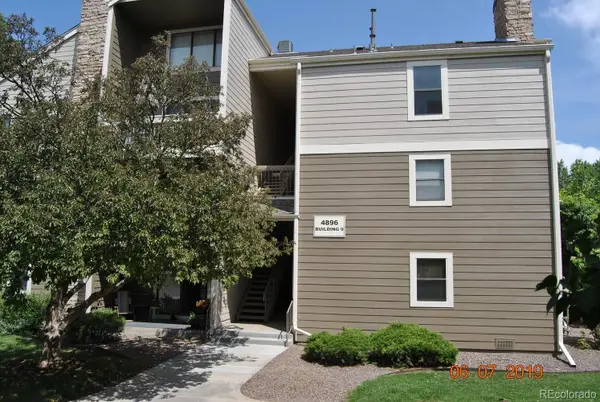 $324,900Coming Soon2 beds 1 baths
$324,900Coming Soon2 beds 1 baths4896 S Dudley Street #8, Littleton, CO 80123
MLS# 4067728Listed by: BERKSHIRE HATHAWAY HOMESERVICES ELEVATED LIVING RE - Coming Soon
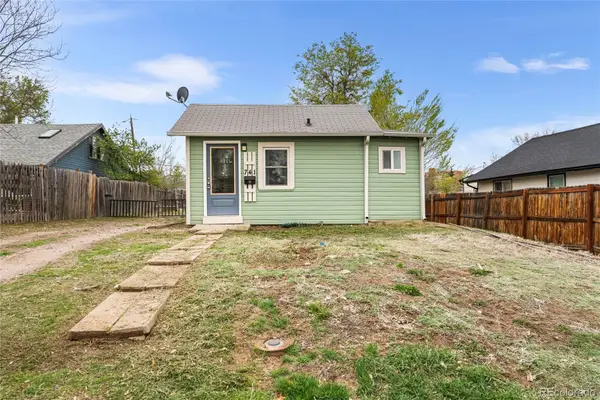 $365,000Coming Soon2 beds 1 baths
$365,000Coming Soon2 beds 1 baths741 Quitman Street, Denver, CO 80204
MLS# 4091882Listed by: KELLER WILLIAMS REALTY DOWNTOWN LLC - New
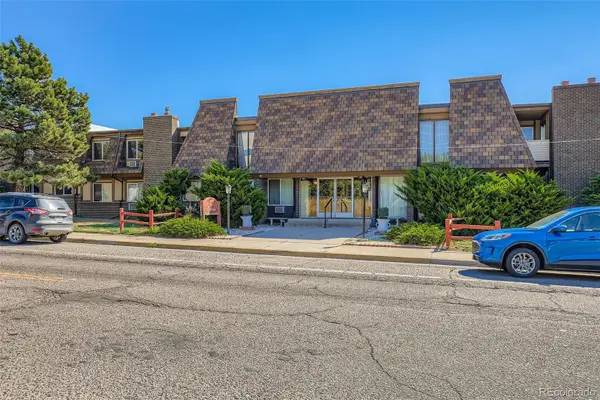 $199,900Active2 beds 1 baths800 sq. ft.
$199,900Active2 beds 1 baths800 sq. ft.8330 Zuni Street #215, Denver, CO 80221
MLS# 4351158Listed by: PETER WITULSKI
