2917 Clermont Street, Denver, CO 80207
Local realty services provided by:Better Homes and Gardens Real Estate Kenney & Company
Listed by:shelby richardsonsrichardson@livsothebysrealty.com,941-504-4557
Office:liv sotheby's international realty
MLS#:3953172
Source:ML
Price summary
- Price:$1,199,990
- Price per sq. ft.:$485.04
About this home
This fully reimagined A-frame stunner blends timeless charm with modern luxury. No detail was overlooked—every inch of this home is brand new. From the white oak herringbone floors to the designer lighting, upscale finishes, and thoughtful layout, this home has been transformed into a true showpiece.
Step inside to an open, light-filled floor plan where custom white oak cabinetry, a high-end appliance package, and a generously sized pantry anchor the sleek, modern kitchen. Expansive windows flood the space with natural light, while designer-selected tile, fixtures, and lighting add an elevated, curated feel throughout.
Outside, the upgrades continue with a brand-new two-car garage plus side parking for two additional vehicles, a full perimeter fence, and freshly poured stamped concrete surrounding the home. The large front porch offers plenty of room for seating, while the back deck, complete with a gas line for a firepit, creates the perfect setting for year-round entertaining.
With a new roof, all-new systems—including plumbing, electrical, windows, HVAC, and a tankless water heater—this home delivers luxury without compromise on a quiet, tree-lined street in one of Denver’s most sought-after neighborhoods.
Contact an agent
Home facts
- Year built:1905
- Listing ID #:3953172
Rooms and interior
- Bedrooms:3
- Total bathrooms:4
- Full bathrooms:1
- Half bathrooms:1
- Living area:2,474 sq. ft.
Heating and cooling
- Cooling:Central Air
- Heating:Forced Air
Structure and exterior
- Roof:Shingle
- Year built:1905
- Building area:2,474 sq. ft.
- Lot area:0.14 Acres
Schools
- High school:East
- Middle school:DSST: Conservatory Green
- Elementary school:Stedman
Utilities
- Water:Public
- Sewer:Public Sewer
Finances and disclosures
- Price:$1,199,990
- Price per sq. ft.:$485.04
- Tax amount:$3,697 (2024)
New listings near 2917 Clermont Street
- New
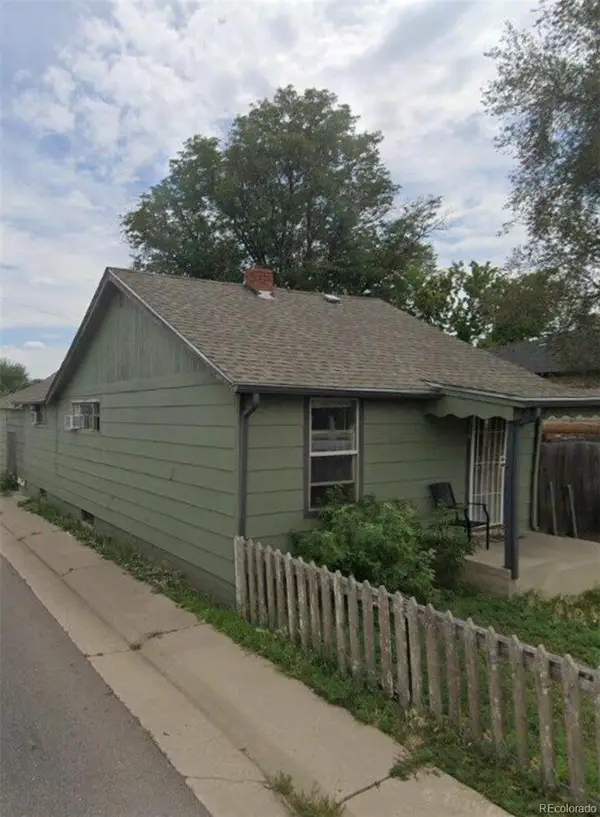 $435,000Active-- beds -- baths1,382 sq. ft.
$435,000Active-- beds -- baths1,382 sq. ft.544 Raleigh Street, Denver, CO 80204
MLS# 2443815Listed by: MEGASTAR REALTY - Coming Soon
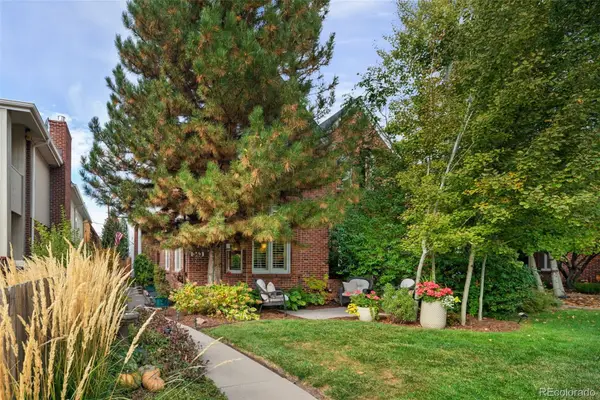 $1,725,000Coming Soon3 beds 4 baths
$1,725,000Coming Soon3 beds 4 baths343 Garfield Street, Denver, CO 80206
MLS# 2801583Listed by: KENTWOOD REAL ESTATE CHERRY CREEK - New
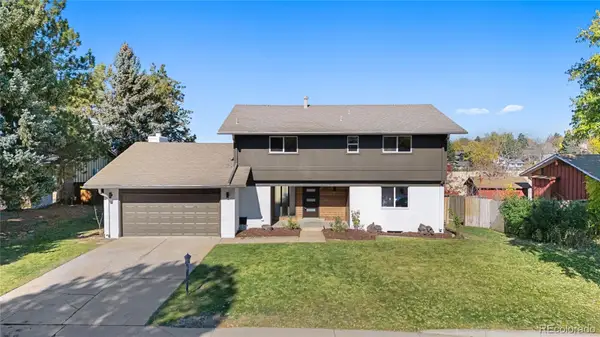 $619,000Active4 beds 3 baths3,582 sq. ft.
$619,000Active4 beds 3 baths3,582 sq. ft.8805 E Radcliff, Denver, CO 80237
MLS# 3084272Listed by: FATHOM REALTY COLORADO LLC - Open Sat, 1 to 3pmNew
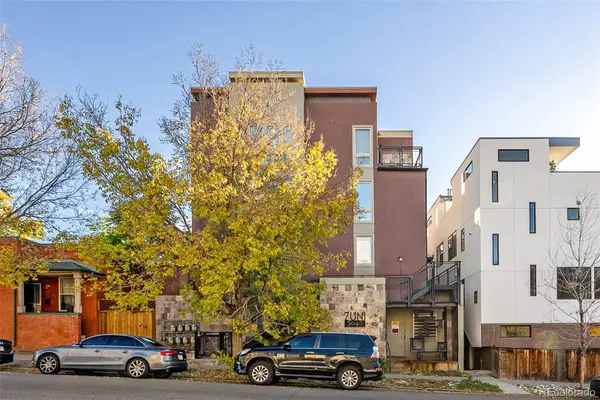 $815,000Active2 beds 3 baths2,070 sq. ft.
$815,000Active2 beds 3 baths2,070 sq. ft.3040 Zuni Street #7, Denver, CO 80211
MLS# 4561156Listed by: MILEHIMODERN - New
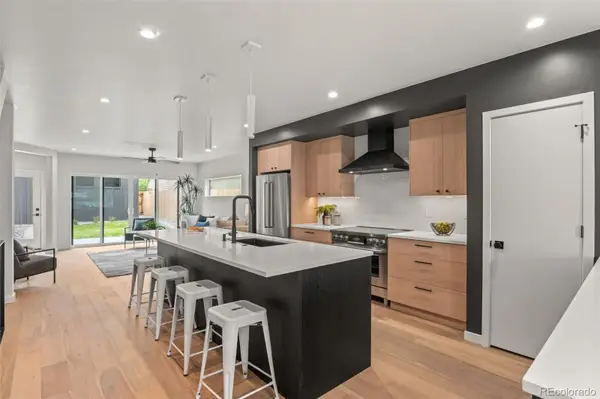 $999,999Active4 beds 5 baths3,317 sq. ft.
$999,999Active4 beds 5 baths3,317 sq. ft.2124 S Cherokee Street, Denver, CO 80223
MLS# 4609535Listed by: 8Z REAL ESTATE - New
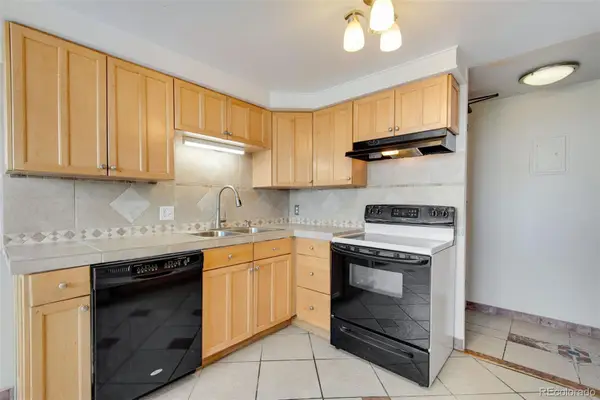 $199,000Active2 beds 2 baths1,008 sq. ft.
$199,000Active2 beds 2 baths1,008 sq. ft.1155 N Ash Street #707, Denver, CO 80220
MLS# 6695202Listed by: FIRST WATER REAL ESTATE, LLC - Coming SoonOpen Sat, 1 to 3pm
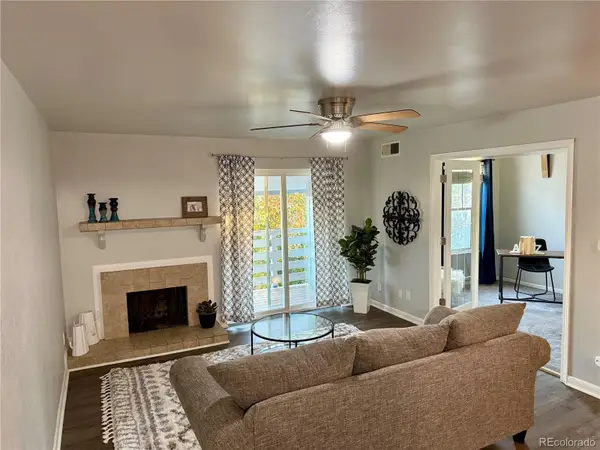 $225,000Coming Soon2 beds 1 baths
$225,000Coming Soon2 beds 1 baths7665 E Eastman Avenue #301A, Denver, CO 80231
MLS# 8116256Listed by: ENGEL & VOELKERS CASTLE PINES - New
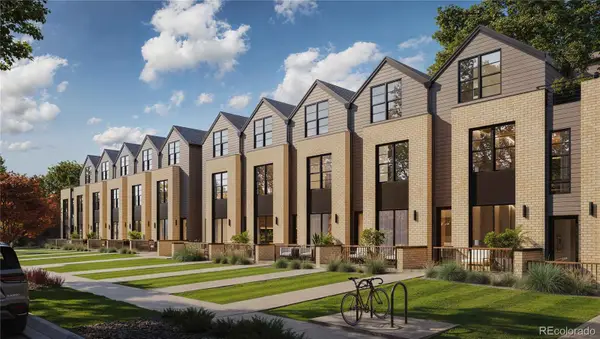 $736,500Active3 beds 3 baths1,662 sq. ft.
$736,500Active3 beds 3 baths1,662 sq. ft.4813 W 10th Avenue, Denver, CO 80204
MLS# 9498837Listed by: MODUS REAL ESTATE - New
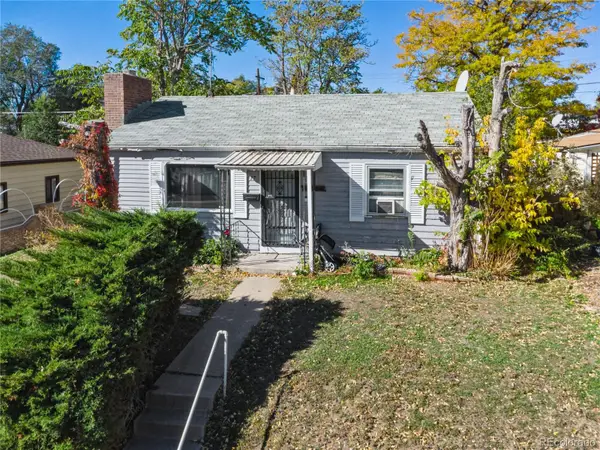 $339,000Active2 beds 1 baths906 sq. ft.
$339,000Active2 beds 1 baths906 sq. ft.17 S Osceola Street, Denver, CO 80219
MLS# 5937173Listed by: IRON WORKS REALTY LLC - New
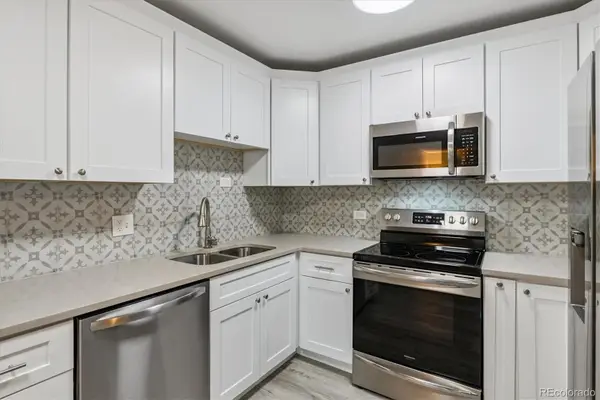 $229,000Active2 beds 1 baths945 sq. ft.
$229,000Active2 beds 1 baths945 sq. ft.695 S Alton Way #1C, Denver, CO 80247
MLS# 1736904Listed by: YOUR CASTLE REAL ESTATE INC
