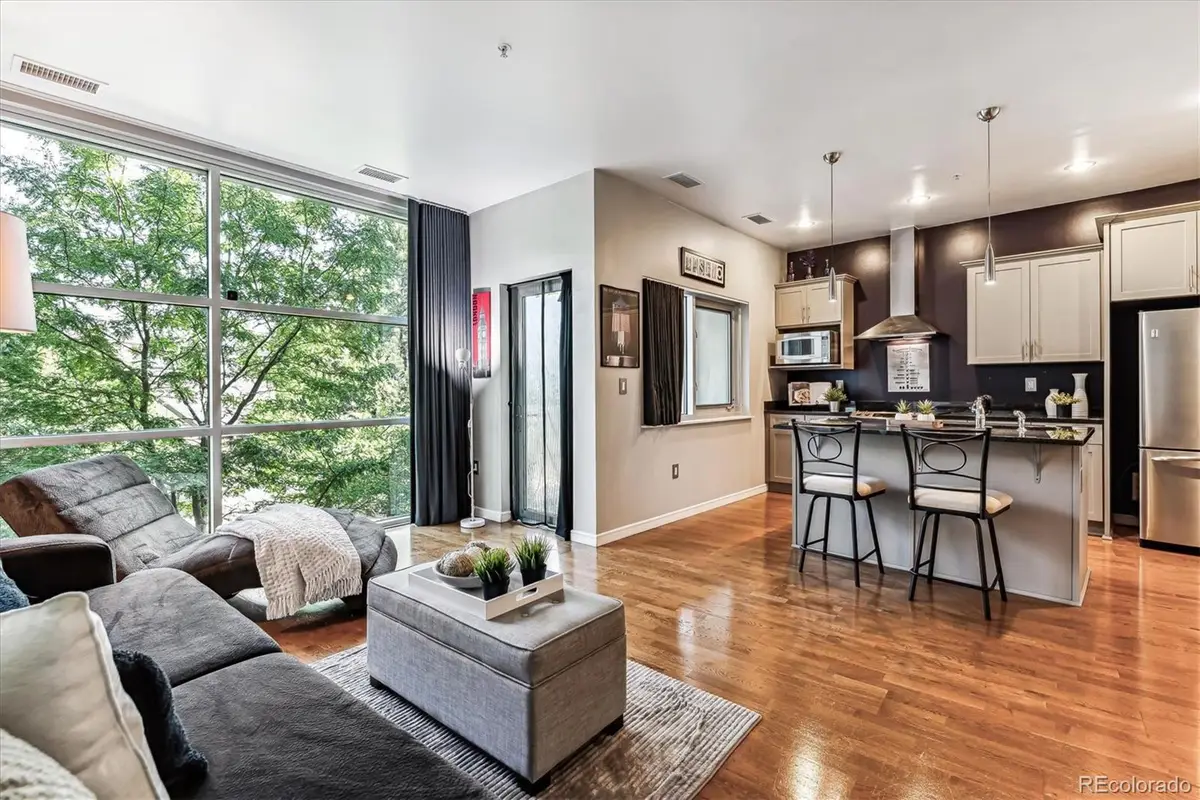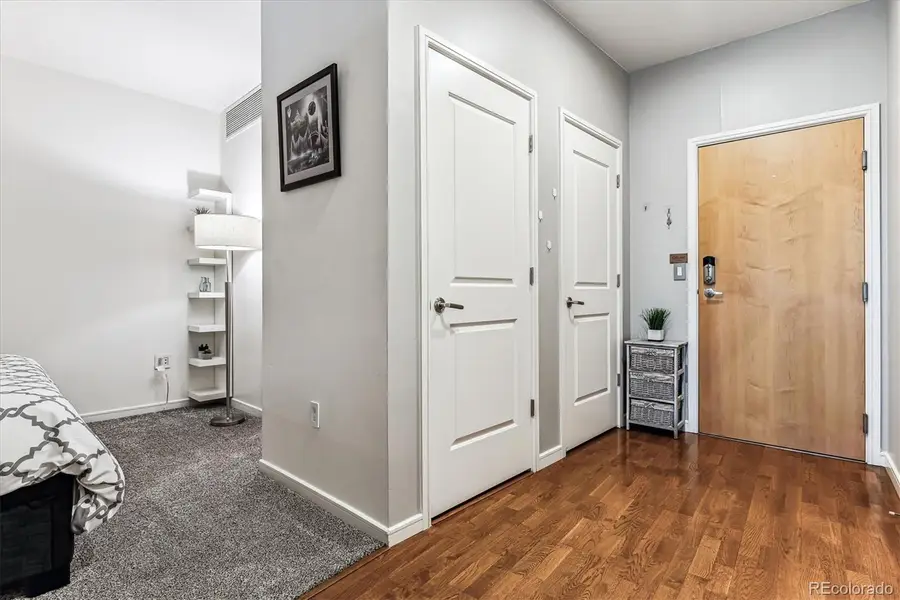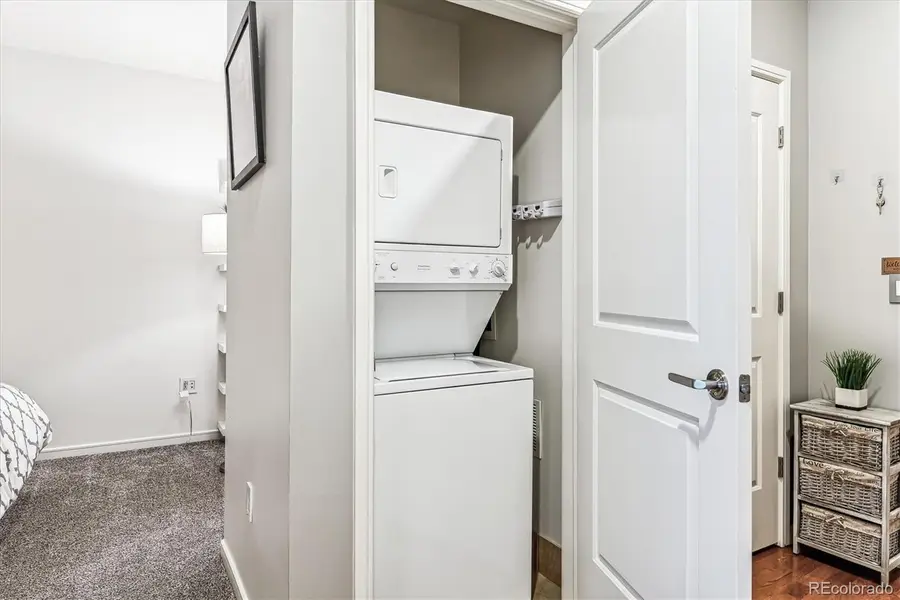2958 Syracuse Street #214, Denver, CO 80238
Local realty services provided by:Better Homes and Gardens Real Estate Kenney & Company



Listed by:paulette tupperPauletteTupper@outlook.com,303-882-4901
Office:your castle real estate inc
MLS#:7605769
Source:ML
Price summary
- Price:$330,000
- Price per sq. ft.:$399.03
- Monthly HOA dues:$355
About this home
Step out of your new home into a vibrant lifestyle with this condo right on Founder's Square Park. This move-in ready condo unit is the perfect blend of comfort and style. Featuring a primary bedroom with walk-in closet and full bathroom, located in the heart of Central Park. With its private, leafy, tree filled view from floor to ceiling windows and its updated kitchen, this home offers modern living at its finest in a walkable neighborhood. Open- concept living area with high ceilings, hardwood floors, and large windows. This loft’s unique design showcases an airy and contemporary feel, perfect for both everyday living and entertaining. The kitchen features stone countertops, stainless steel appliances, and renovated cabinets to enhance your culinary experiences. Step onto the balcony for a private retreat to unwind while enjoying the view of trees. Settled in the vibrant Central Park community off Founder's Square Park, you’re just steps away from parks and green spaces, a lively array of restaurants, shops and entertainment options.
Whether you're exploring local eateries or enjoying nearby parks, this prime location offers the best of urban living with
endless opportunities for leisure and socializing. Don’t miss your chance to own a piece of modern living. Schedule a
showing today and experience firsthand the charm and convenience of Moda Lofts, in Central Park In-unit laundry, washer
and dryer will stay. Deeded Parking space with storage cage, near elevator.
VISIT THE 3D TOUR: https://www.zillow.com/view-imx/2c3d3012-f2e7-4a0b-8648-4c456ceb5a3c?setAttribution=mls&wl=true&initialViewType=pano&utm_source=dashboard
Contact an agent
Home facts
- Year built:2006
- Listing Id #:7605769
Rooms and interior
- Bedrooms:1
- Total bathrooms:1
- Full bathrooms:1
- Living area:827 sq. ft.
Heating and cooling
- Cooling:Central Air
- Heating:Forced Air
Structure and exterior
- Roof:Membrane
- Year built:2006
- Building area:827 sq. ft.
Schools
- High school:Northfield
- Middle school:DSST: Conservatory Green
- Elementary school:Willow
Utilities
- Water:Public
- Sewer:Community Sewer
Finances and disclosures
- Price:$330,000
- Price per sq. ft.:$399.03
- Tax amount:$3,001 (2024)
New listings near 2958 Syracuse Street #214
- New
 $799,000Active3 beds 2 baths1,872 sq. ft.
$799,000Active3 beds 2 baths1,872 sq. ft.2042 S Humboldt Street, Denver, CO 80210
MLS# 3393739Listed by: COMPASS - DENVER - New
 $850,000Active2 beds 2 baths1,403 sq. ft.
$850,000Active2 beds 2 baths1,403 sq. ft.333 S Monroe Street #112, Denver, CO 80209
MLS# 4393945Listed by: MILEHIMODERN - New
 $655,000Active4 beds 2 baths1,984 sq. ft.
$655,000Active4 beds 2 baths1,984 sq. ft.1401 Rosemary Street, Denver, CO 80220
MLS# 5707805Listed by: YOUR CASTLE REAL ESTATE INC - New
 $539,900Active5 beds 3 baths2,835 sq. ft.
$539,900Active5 beds 3 baths2,835 sq. ft.5361 Lewiston Street, Denver, CO 80239
MLS# 6165104Listed by: NAV REAL ESTATE - New
 $1,275,000Active4 beds 4 baths2,635 sq. ft.
$1,275,000Active4 beds 4 baths2,635 sq. ft.2849 N Vine Street, Denver, CO 80205
MLS# 8311837Listed by: MADISON & COMPANY PROPERTIES - Coming Soon
 $765,000Coming Soon5 beds 3 baths
$765,000Coming Soon5 beds 3 baths2731 N Cook Street, Denver, CO 80205
MLS# 9119788Listed by: GREEN DOOR LIVING REAL ESTATE - New
 $305,000Active2 beds 2 baths1,105 sq. ft.
$305,000Active2 beds 2 baths1,105 sq. ft.8100 W Quincy Avenue #N11, Littleton, CO 80123
MLS# 9795213Listed by: KELLER WILLIAMS REALTY NORTHERN COLORADO - Coming Soon
 $215,000Coming Soon2 beds 1 baths
$215,000Coming Soon2 beds 1 baths710 S Clinton Street #11A, Denver, CO 80247
MLS# 5818113Listed by: KENTWOOD REAL ESTATE CITY PROPERTIES - New
 $495,000Active5 beds 2 baths1,714 sq. ft.
$495,000Active5 beds 2 baths1,714 sq. ft.5519 Chandler Court, Denver, CO 80239
MLS# 3160904Listed by: CASABLANCA REALTY HOMES, LLC - New
 $425,000Active1 beds 1 baths801 sq. ft.
$425,000Active1 beds 1 baths801 sq. ft.3034 N High Street, Denver, CO 80205
MLS# 5424516Listed by: REDFIN CORPORATION

