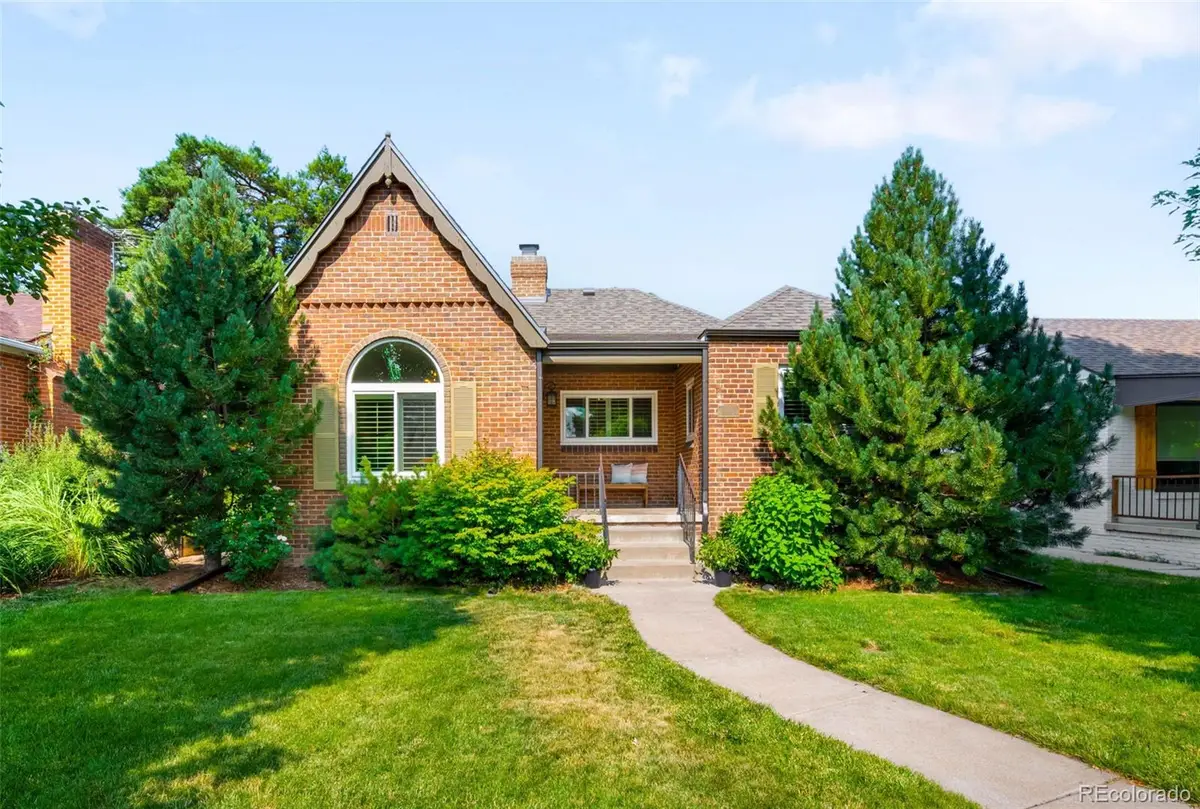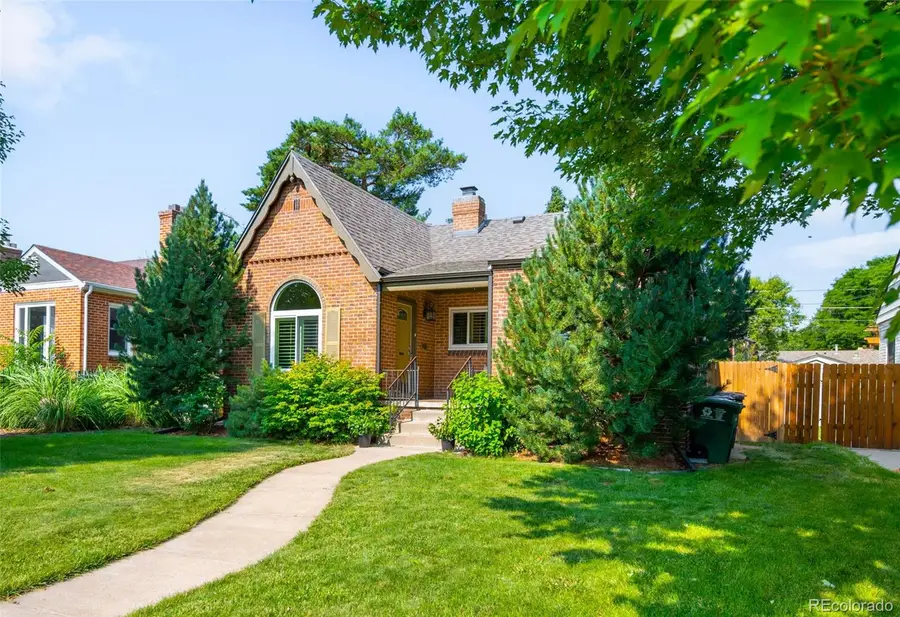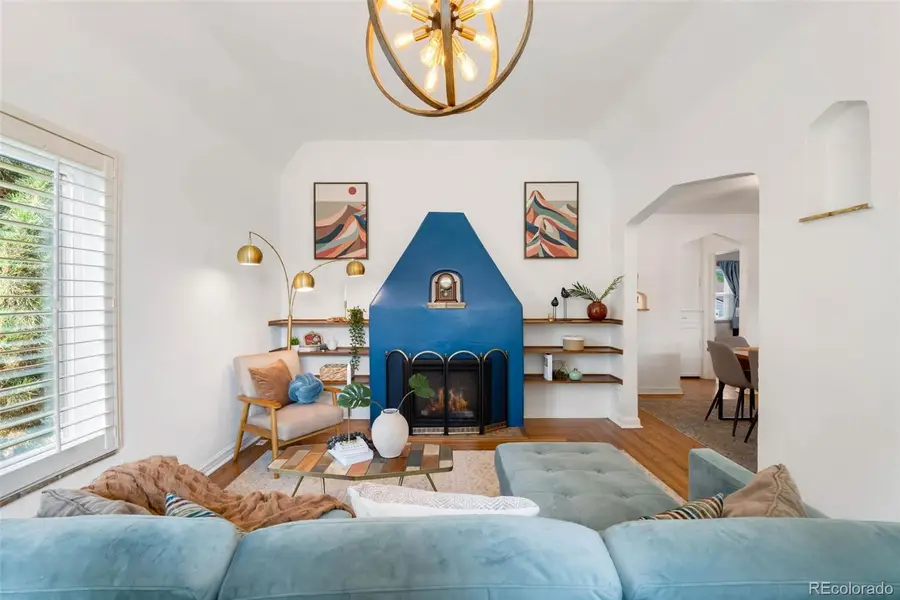3065 Clermont Street, Denver, CO 80207
Local realty services provided by:Better Homes and Gardens Real Estate Kenney & Company



3065 Clermont Street,Denver, CO 80207
$775,000
- 4 Beds
- 2 Baths
- 2,068 sq. ft.
- Single family
- Active
Listed by:shurie fletcherShurie.Fletcher@compass.com,720-272-7494
Office:compass - denver
MLS#:8896180
Source:ML
Price summary
- Price:$775,000
- Price per sq. ft.:$374.76
About this home
Located on a picturesque, tree-lined street in Denver’s historic Park Hill, this thoughtfully updated home combines classic architectural details with meaningful modern upgrades in a four bed, two bath home. The pride of ownership is evident throughout.
Inside, you’ll find 2" oak hardwood floors with custom inlay, graceful ceiling lines, and a designated dining area. The kitchen offers generous cabinet storage, with ample countertop space and moveable island. Nearly all the windows have been replaced (transferable warranty), along with main level upgraded louvered shutters, maintaining the home's timeless feel. A brand-new roof was installed in 2025.
Two fireplaces (one with an electric insert in the living room) provide charm on both levels. The main level has upgraded custom closet systems.The finished lower level includes durable LVP flooring (2021), a second fireplace, and custom egress window coverings that bring in natural light while offering privacy (coolest custom egress coverings ever).
Upgrades include AC, furnace, and water heater (all new in 2021), a new sewer line (2021), a radon mitigation system
The private backyard is a true retreat with mature landscaping, a covered patio, planter boxes, and automatic sprinklers in both front and back. A welcoming front porch completes the outdoor living space.
Located in one of Denver’s most sought-after neighborhoods, this home offers quality, comfort, and character in a one of Denver's most walkable streetscapes.
Contact an agent
Home facts
- Year built:1940
- Listing Id #:8896180
Rooms and interior
- Bedrooms:4
- Total bathrooms:2
- Full bathrooms:1
- Living area:2,068 sq. ft.
Heating and cooling
- Cooling:Central Air
- Heating:Forced Air
Structure and exterior
- Roof:Composition
- Year built:1940
- Building area:2,068 sq. ft.
- Lot area:0.14 Acres
Schools
- High school:East
- Middle school:Mcauliffe Manual
- Elementary school:Hallett Academy
Utilities
- Water:Public
- Sewer:Public Sewer
Finances and disclosures
- Price:$775,000
- Price per sq. ft.:$374.76
- Tax amount:$3,645 (2024)
New listings near 3065 Clermont Street
- New
 $799,000Active3 beds 2 baths1,872 sq. ft.
$799,000Active3 beds 2 baths1,872 sq. ft.2042 S Humboldt Street, Denver, CO 80210
MLS# 3393739Listed by: COMPASS - DENVER - New
 $850,000Active2 beds 2 baths1,403 sq. ft.
$850,000Active2 beds 2 baths1,403 sq. ft.333 S Monroe Street #112, Denver, CO 80209
MLS# 4393945Listed by: MILEHIMODERN - New
 $655,000Active4 beds 2 baths1,984 sq. ft.
$655,000Active4 beds 2 baths1,984 sq. ft.1401 Rosemary Street, Denver, CO 80220
MLS# 5707805Listed by: YOUR CASTLE REAL ESTATE INC - New
 $539,900Active5 beds 3 baths2,835 sq. ft.
$539,900Active5 beds 3 baths2,835 sq. ft.5361 Lewiston Street, Denver, CO 80239
MLS# 6165104Listed by: NAV REAL ESTATE - New
 $1,275,000Active4 beds 4 baths2,635 sq. ft.
$1,275,000Active4 beds 4 baths2,635 sq. ft.2849 N Vine Street, Denver, CO 80205
MLS# 8311837Listed by: MADISON & COMPANY PROPERTIES - Coming Soon
 $765,000Coming Soon5 beds 3 baths
$765,000Coming Soon5 beds 3 baths2731 N Cook Street, Denver, CO 80205
MLS# 9119788Listed by: GREEN DOOR LIVING REAL ESTATE - New
 $305,000Active2 beds 2 baths1,105 sq. ft.
$305,000Active2 beds 2 baths1,105 sq. ft.8100 W Quincy Avenue #N11, Littleton, CO 80123
MLS# 9795213Listed by: KELLER WILLIAMS REALTY NORTHERN COLORADO - Coming Soon
 $215,000Coming Soon2 beds 1 baths
$215,000Coming Soon2 beds 1 baths710 S Clinton Street #11A, Denver, CO 80247
MLS# 5818113Listed by: KENTWOOD REAL ESTATE CITY PROPERTIES - New
 $495,000Active5 beds 2 baths1,714 sq. ft.
$495,000Active5 beds 2 baths1,714 sq. ft.5519 Chandler Court, Denver, CO 80239
MLS# 3160904Listed by: CASABLANCA REALTY HOMES, LLC - New
 $425,000Active1 beds 1 baths801 sq. ft.
$425,000Active1 beds 1 baths801 sq. ft.3034 N High Street, Denver, CO 80205
MLS# 5424516Listed by: REDFIN CORPORATION

