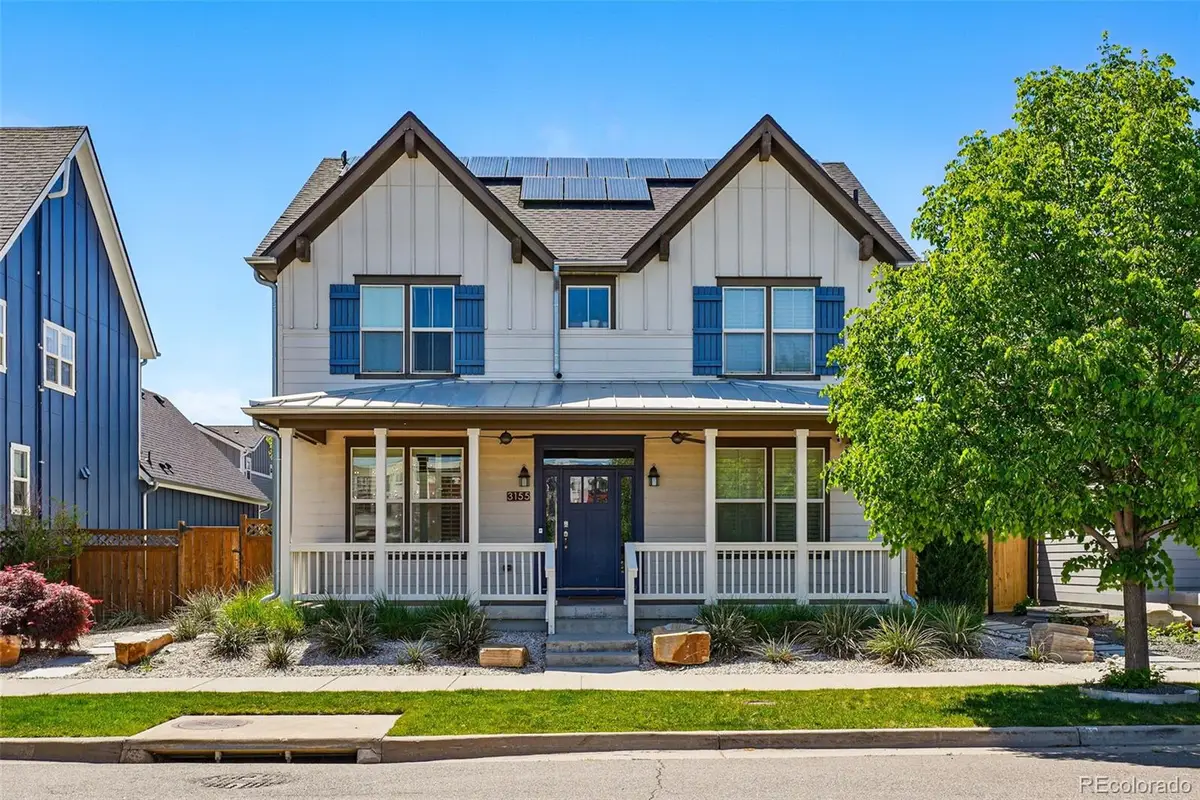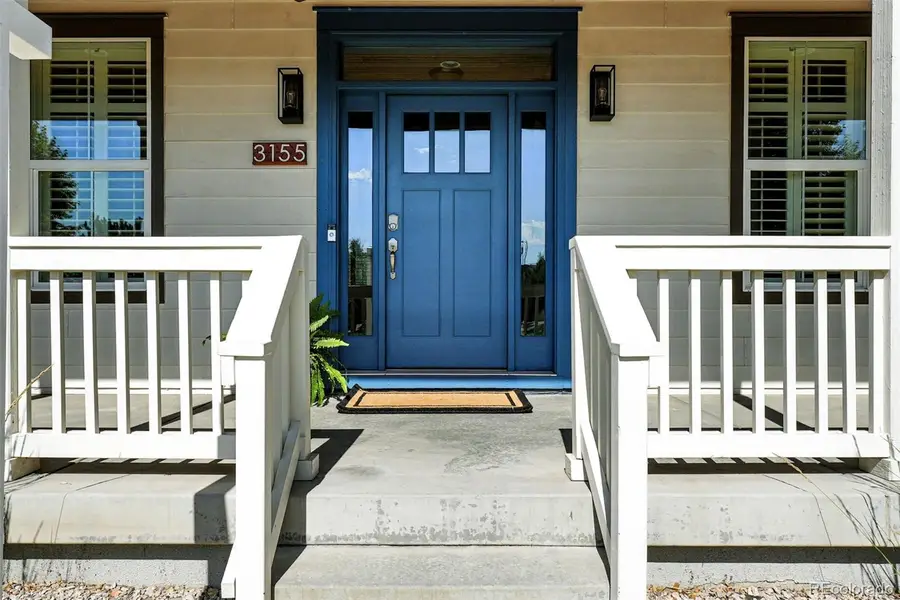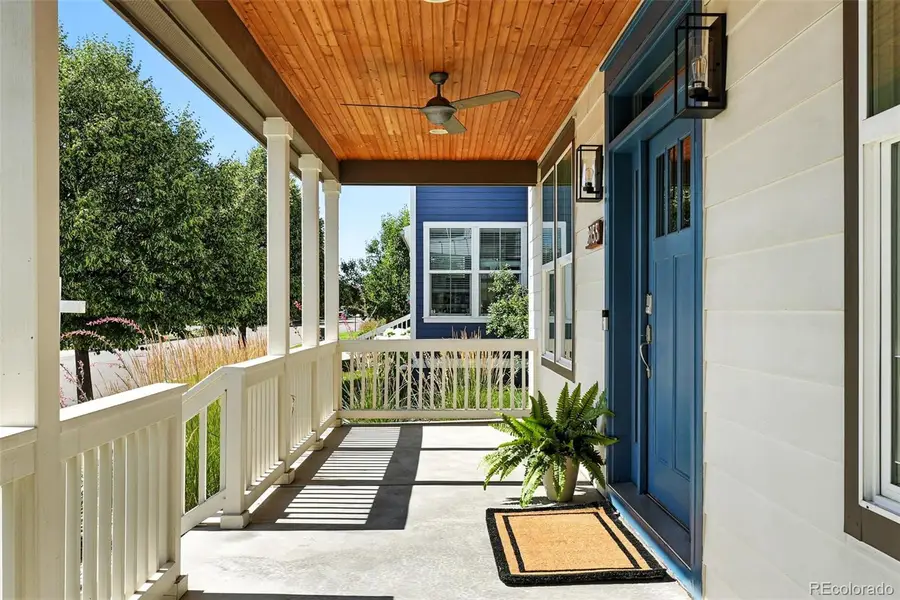3155 Geneva Street, Denver, CO 80238
Local realty services provided by:Better Homes and Gardens Real Estate Kenney & Company



3155 Geneva Street,Denver, CO 80238
$1,075,000
- 5 Beds
- 4 Baths
- 3,606 sq. ft.
- Single family
- Active
Listed by:kim koubakim.kouba@compass.com,303-204-8215
Office:compass - denver
MLS#:4568041
Source:ML
Price summary
- Price:$1,075,000
- Price per sq. ft.:$298.11
- Monthly HOA dues:$56
About this home
BEEN HOLDING OUT FOR THAT SPECIAL HOUSE THAT JUST SPARKLES AND IGNITES THE SENSES? You know that one that is both NOTEWORTHY and DISTINCTIVE but has a little BIT OF SASS too just to keep it real? Well take a look at this firecracker! With just a 5 minute commute to Anschutz, and a block from the Westerly Creek Greenway and Sand Creek Trail system, or an easy pop over to the Eastbridge Town Center, you couldn’t ask for a better location. Then start with a wide front porch, a proper foyer, formal dining room, and a DEDICATED OFFICE behind a handsome transom window over a set of clever pocket doors. A BUTLER’S PANTRY with a beverage cooler joins that entertaining space with a terrific kitchen with more storage than ever thought possible. Add in a casual breakfast nook and great room that keeps guests and chef connected, a large island with pretty pendant lighting, double ovens, a Viking cooktop, and a French door refrigerator. Top that with a roomy patio off the back for those evenings of al fresco dining and a BIG GRASSY YARD for impromptu games of Tag and the Slip ‘n Slide. You’ve got two drop zone options off the OVERSIZED HEATED 2.5 CAR GARAGE that doubles as a home gym; a cute MUD ROOM with a built in bench and catch-all cubbies for backpacks and sports gear, or a DEDICATED LAUNDRY ROOM with even MORE STORAGE and a utility sink if things get messy! True hardwoods extend throughout the upstairs where you’ll find that rare 4 BEDROOM floor plan with a roomy landing for storytime. The primary suite has a dramatic tray ceiling that captures gorgeous morning light. TWO PROFESSIONALLY ORGANIZED WALK IN CLOSETS, dual vanities topped with designer mirrors, a FREESTANDING TUB, a frameless glass shower with a rainhead fixture and custom tile make the best start to the day! Need more? How about a fully finished basement with rec space and guest space, prepaid solar, and Smart sprinklers, Smart climate control, and Smart security too? Boom! All those boxes just got checked!
Contact an agent
Home facts
- Year built:2011
- Listing Id #:4568041
Rooms and interior
- Bedrooms:5
- Total bathrooms:4
- Full bathrooms:3
- Half bathrooms:1
- Living area:3,606 sq. ft.
Heating and cooling
- Cooling:Central Air
- Heating:Forced Air
Structure and exterior
- Roof:Composition
- Year built:2011
- Building area:3,606 sq. ft.
- Lot area:0.11 Acres
Schools
- High school:Northfield
- Middle school:McAuliffe International
- Elementary school:Bill Roberts E-8
Utilities
- Water:Public
- Sewer:Public Sewer
Finances and disclosures
- Price:$1,075,000
- Price per sq. ft.:$298.11
- Tax amount:$9,611 (2024)
New listings near 3155 Geneva Street
- New
 $799,000Active3 beds 2 baths1,872 sq. ft.
$799,000Active3 beds 2 baths1,872 sq. ft.2042 S Humboldt Street, Denver, CO 80210
MLS# 3393739Listed by: COMPASS - DENVER - New
 $850,000Active2 beds 2 baths1,403 sq. ft.
$850,000Active2 beds 2 baths1,403 sq. ft.333 S Monroe Street #112, Denver, CO 80209
MLS# 4393945Listed by: MILEHIMODERN - New
 $655,000Active4 beds 2 baths1,984 sq. ft.
$655,000Active4 beds 2 baths1,984 sq. ft.1401 Rosemary Street, Denver, CO 80220
MLS# 5707805Listed by: YOUR CASTLE REAL ESTATE INC - New
 $539,900Active5 beds 3 baths2,835 sq. ft.
$539,900Active5 beds 3 baths2,835 sq. ft.5361 Lewiston Street, Denver, CO 80239
MLS# 6165104Listed by: NAV REAL ESTATE - New
 $1,275,000Active4 beds 4 baths2,635 sq. ft.
$1,275,000Active4 beds 4 baths2,635 sq. ft.2849 N Vine Street, Denver, CO 80205
MLS# 8311837Listed by: MADISON & COMPANY PROPERTIES - Coming Soon
 $765,000Coming Soon5 beds 3 baths
$765,000Coming Soon5 beds 3 baths2731 N Cook Street, Denver, CO 80205
MLS# 9119788Listed by: GREEN DOOR LIVING REAL ESTATE - New
 $305,000Active2 beds 2 baths1,105 sq. ft.
$305,000Active2 beds 2 baths1,105 sq. ft.8100 W Quincy Avenue #N11, Littleton, CO 80123
MLS# 9795213Listed by: KELLER WILLIAMS REALTY NORTHERN COLORADO - Coming Soon
 $215,000Coming Soon2 beds 1 baths
$215,000Coming Soon2 beds 1 baths710 S Clinton Street #11A, Denver, CO 80247
MLS# 5818113Listed by: KENTWOOD REAL ESTATE CITY PROPERTIES - New
 $495,000Active5 beds 2 baths1,714 sq. ft.
$495,000Active5 beds 2 baths1,714 sq. ft.5519 Chandler Court, Denver, CO 80239
MLS# 3160904Listed by: CASABLANCA REALTY HOMES, LLC - New
 $425,000Active1 beds 1 baths801 sq. ft.
$425,000Active1 beds 1 baths801 sq. ft.3034 N High Street, Denver, CO 80205
MLS# 5424516Listed by: REDFIN CORPORATION

