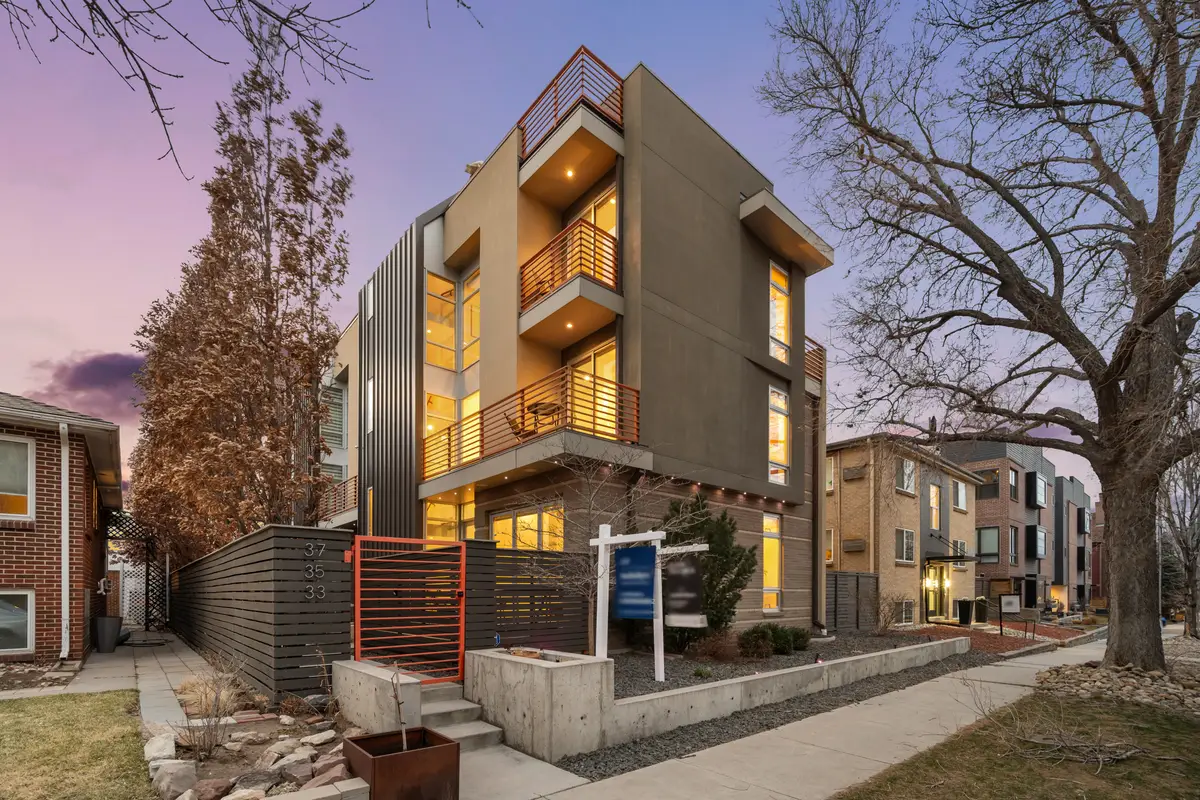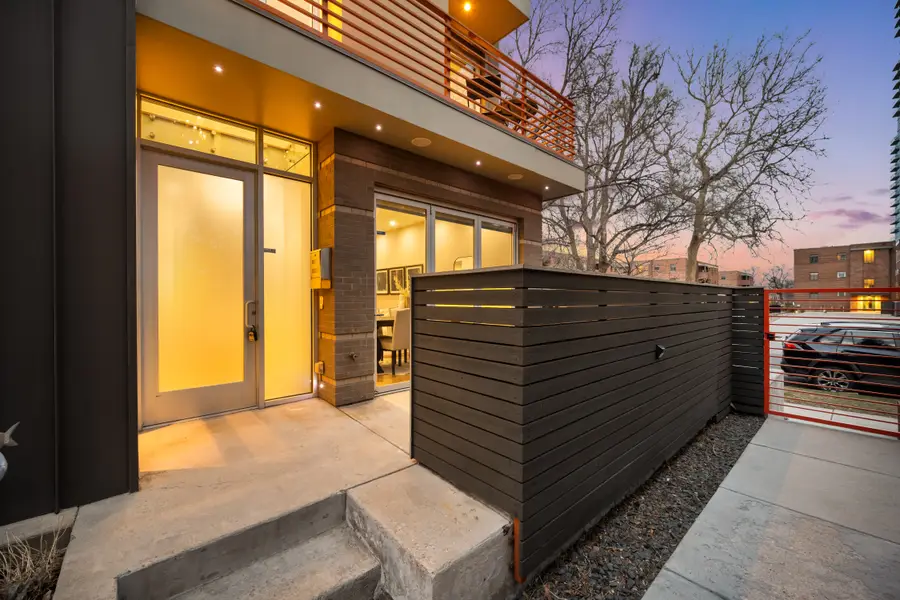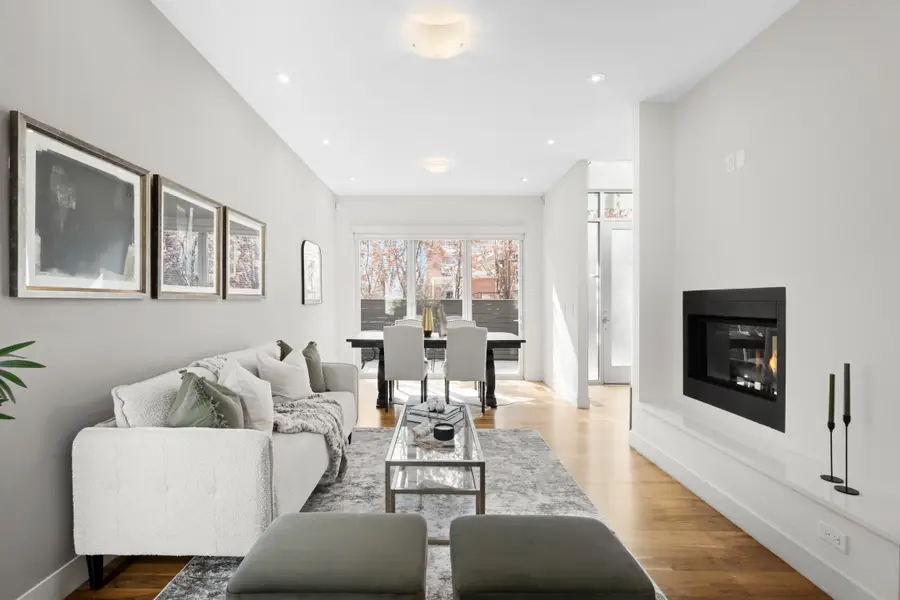33 S Ogden Street, Denver, CO 80209
Local realty services provided by:Better Homes and Gardens Real Estate Kenney & Company



Listed by:deviree vallejoDeviree@livsothebysrealty.com,303-931-0097
Office:liv sotheby's international realty
MLS#:8620258
Source:ML
Price summary
- Price:$1,150,000
- Price per sq. ft.:$352.87
About this home
Discover the perfect blend of modern design and urban convenience in this stunning multi-level townhome, with a private elevator, just steps from Washington Park and the Cherry Creek bike path as well as some of Denver’s best restaurants, cafés, and recreation options. High-end finishes and thoughtful design elements make this residence a true standout.
The sleek, chef-inspired kitchen features Miele and Bosch appliances, custom cabinetry, and quartz countertops, flowing seamlessly into the open-concept living space with a see-through gas fireplace. A bi-folding glass wall opens to a private patio, creating an effortless indoor-outdoor living experience.
Occupying an entire floor, the primary suite offers a serene retreat with abundant natural light, dual terraces, and a cozy sitting alcove. The spa-like en-suite bath is designed for ultimate relaxation, featuring a dual-headed shower, a soaking tub, and a fireplace for the perfect ambiance.
Enjoy outdoor living at its finest with multiple terraces, including a 300-square-foot rooftop deck equipped with a wet bar, gas and water hookups, and breathtaking city and mountain views. The elevator provides seamless access to all levels, ensuring convenience and luxury at every turn.
Additional features include walk-in closets throughout, a finished basement with a guest suite and heated floors in guest bath, media room and a secure, private walkway leading to a two-car garage. Don’t miss this rare opportunity to own a sophisticated home in one of Denver’s most desirable and accessible neighborhoods.
Contact an agent
Home facts
- Year built:2008
- Listing Id #:8620258
Rooms and interior
- Bedrooms:4
- Total bathrooms:4
- Full bathrooms:2
- Half bathrooms:1
- Living area:3,259 sq. ft.
Heating and cooling
- Cooling:Central Air
- Heating:Forced Air, Natural Gas
Structure and exterior
- Year built:2008
- Building area:3,259 sq. ft.
- Lot area:0.06 Acres
Schools
- High school:South
- Middle school:Merrill
- Elementary school:Steele
Utilities
- Water:Public
- Sewer:Public Sewer
Finances and disclosures
- Price:$1,150,000
- Price per sq. ft.:$352.87
- Tax amount:$6,711 (2023)
New listings near 33 S Ogden Street
- New
 $799,000Active3 beds 2 baths1,872 sq. ft.
$799,000Active3 beds 2 baths1,872 sq. ft.2042 S Humboldt Street, Denver, CO 80210
MLS# 3393739Listed by: COMPASS - DENVER - New
 $850,000Active2 beds 2 baths1,403 sq. ft.
$850,000Active2 beds 2 baths1,403 sq. ft.333 S Monroe Street #112, Denver, CO 80209
MLS# 4393945Listed by: MILEHIMODERN - New
 $539,900Active5 beds 3 baths2,835 sq. ft.
$539,900Active5 beds 3 baths2,835 sq. ft.5361 Lewiston Street, Denver, CO 80239
MLS# 6165104Listed by: NAV REAL ESTATE - New
 $305,000Active2 beds 2 baths1,105 sq. ft.
$305,000Active2 beds 2 baths1,105 sq. ft.8100 W Quincy Avenue #N11, Littleton, CO 80123
MLS# 9795213Listed by: KELLER WILLIAMS REALTY NORTHERN COLORADO - Coming Soon
 $215,000Coming Soon2 beds 1 baths
$215,000Coming Soon2 beds 1 baths710 S Clinton Street #11A, Denver, CO 80247
MLS# 5818113Listed by: KENTWOOD REAL ESTATE CITY PROPERTIES - New
 $425,000Active1 beds 1 baths801 sq. ft.
$425,000Active1 beds 1 baths801 sq. ft.3034 N High Street, Denver, CO 80205
MLS# 5424516Listed by: REDFIN CORPORATION - New
 $315,000Active2 beds 2 baths1,316 sq. ft.
$315,000Active2 beds 2 baths1,316 sq. ft.3855 S Monaco Street #173, Denver, CO 80237
MLS# 6864142Listed by: BARON ENTERPRISES INC - Open Sat, 11am to 1pmNew
 $350,000Active3 beds 3 baths1,888 sq. ft.
$350,000Active3 beds 3 baths1,888 sq. ft.1200 S Monaco St Parkway #24, Denver, CO 80224
MLS# 1754871Listed by: COLDWELL BANKER GLOBAL LUXURY DENVER - New
 $875,000Active6 beds 2 baths1,875 sq. ft.
$875,000Active6 beds 2 baths1,875 sq. ft.946 S Leyden Street, Denver, CO 80224
MLS# 4193233Listed by: YOUR CASTLE REAL ESTATE INC - Open Fri, 4 to 6pmNew
 $920,000Active2 beds 2 baths2,095 sq. ft.
$920,000Active2 beds 2 baths2,095 sq. ft.2090 Bellaire Street, Denver, CO 80207
MLS# 5230796Listed by: KENTWOOD REAL ESTATE CITY PROPERTIES

