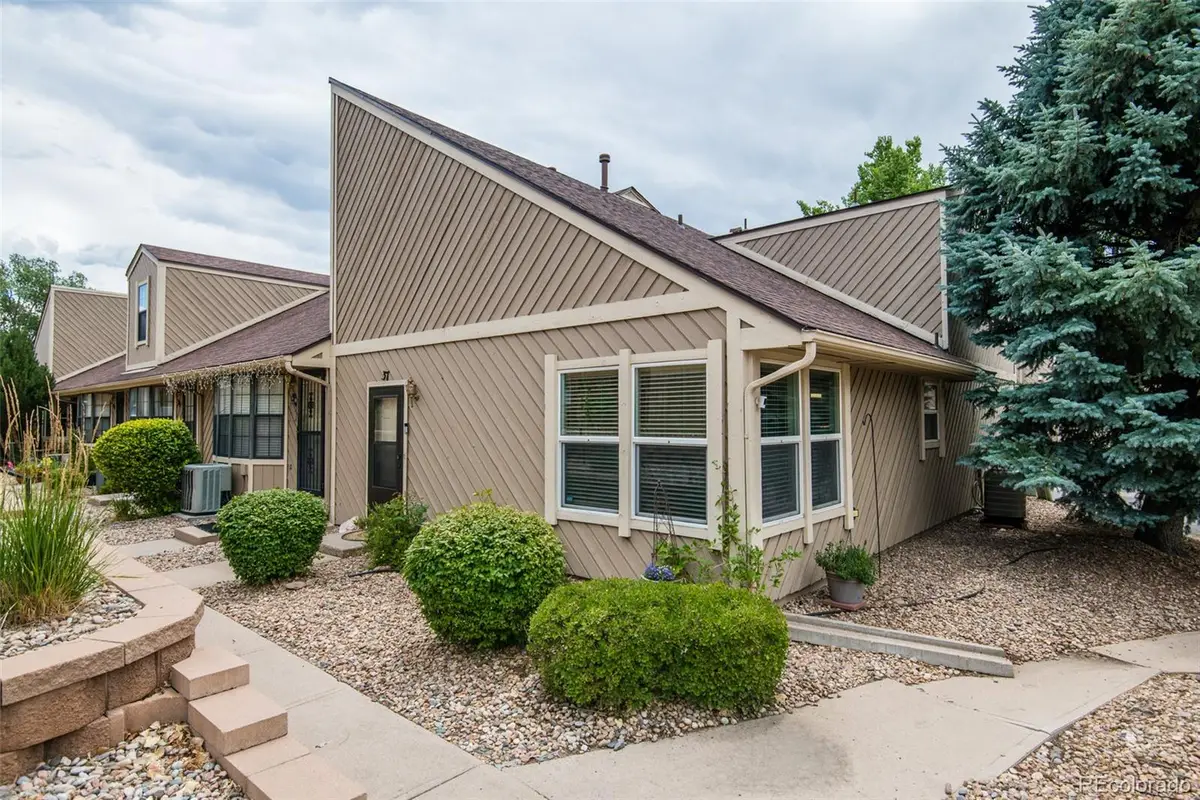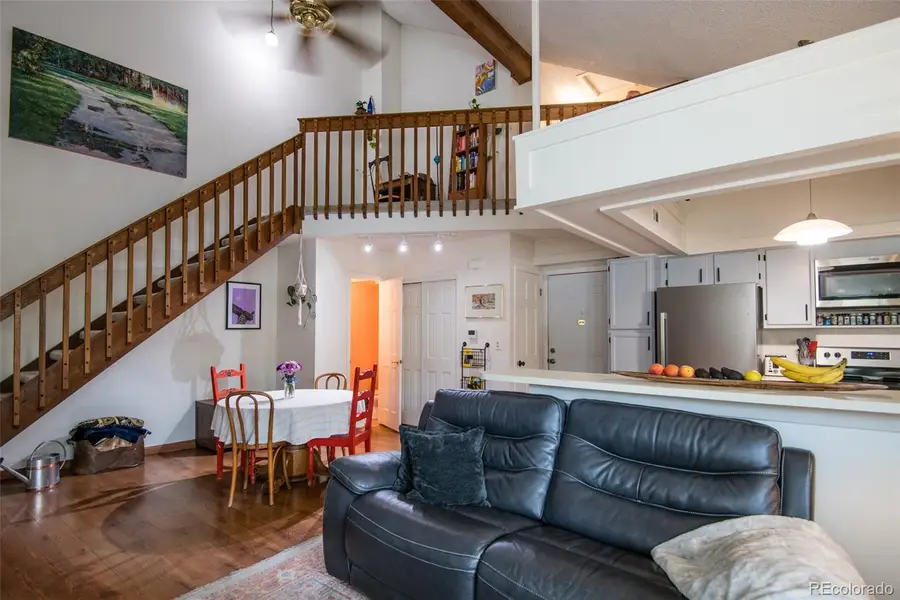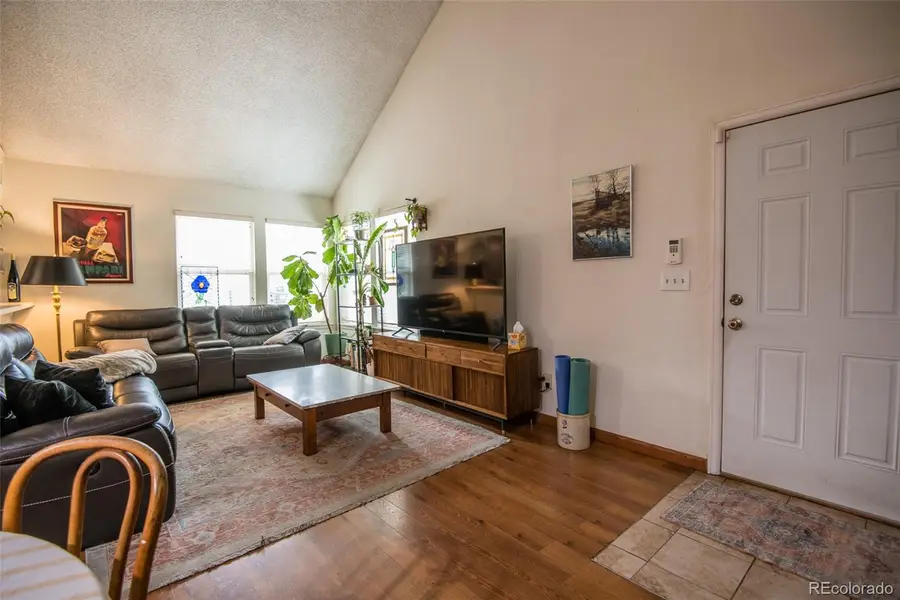3300 W Florida Avenue #37, Denver, CO 80219
Local realty services provided by:Better Homes and Gardens Real Estate Kenney & Company



3300 W Florida Avenue #37,Denver, CO 80219
$350,000
- 2 Beds
- 2 Baths
- 1,082 sq. ft.
- Townhouse
- Active
Listed by:doug groskopfDoug@YourRealtyAdvocate.com,303-929-6100
Office:resident realty north metro llc.
MLS#:4079398
Source:ML
Price summary
- Price:$350,000
- Price per sq. ft.:$323.48
- Monthly HOA dues:$330
About this home
Updated end unit in Prospect Park!
Come and see this bright, spacious, move in ready, End Unit Townhome with
Vaulted Ceilings and an Open Floor Plan!
Large living room, half bath, and kitchen with newer appliances on the main floor.
The upper level has a Loft, that can be used as a work or study space, two Large Bedrooms,
an Updated Full Bathroom and, conveniently, Full Size Washer and Dryer laundry area.
An Attached Two Car Garage offers additional security and convenience. Additional visitor and street parking
is also readily available. You can catch the bus only steps away on Florida Ave., with service to the
Broadway Light rail station, allowing for easy access to the metro area.
The Prospect Park complex has a Playground and a Dog Park for resident use!
Make an appointment for a showing and make this wonderful home yours!
Be sure to see the Virtual Tour!
Contact an agent
Home facts
- Year built:1984
- Listing Id #:4079398
Rooms and interior
- Bedrooms:2
- Total bathrooms:2
- Full bathrooms:1
- Half bathrooms:1
- Living area:1,082 sq. ft.
Heating and cooling
- Cooling:Central Air
- Heating:Forced Air, Natural Gas
Structure and exterior
- Roof:Shingle
- Year built:1984
- Building area:1,082 sq. ft.
- Lot area:0.02 Acres
Schools
- High school:Abraham Lincoln
- Middle school:Strive Federal
- Elementary school:Cms Community
Utilities
- Water:Public
- Sewer:Public Sewer
Finances and disclosures
- Price:$350,000
- Price per sq. ft.:$323.48
- Tax amount:$1,457 (2024)
New listings near 3300 W Florida Avenue #37
- New
 $799,000Active3 beds 2 baths1,872 sq. ft.
$799,000Active3 beds 2 baths1,872 sq. ft.2042 S Humboldt Street, Denver, CO 80210
MLS# 3393739Listed by: COMPASS - DENVER - New
 $850,000Active2 beds 2 baths1,403 sq. ft.
$850,000Active2 beds 2 baths1,403 sq. ft.333 S Monroe Street #112, Denver, CO 80209
MLS# 4393945Listed by: MILEHIMODERN - New
 $655,000Active4 beds 2 baths1,984 sq. ft.
$655,000Active4 beds 2 baths1,984 sq. ft.1401 Rosemary Street, Denver, CO 80220
MLS# 5707805Listed by: YOUR CASTLE REAL ESTATE INC - New
 $539,900Active5 beds 3 baths2,835 sq. ft.
$539,900Active5 beds 3 baths2,835 sq. ft.5361 Lewiston Street, Denver, CO 80239
MLS# 6165104Listed by: NAV REAL ESTATE - New
 $1,275,000Active4 beds 4 baths2,635 sq. ft.
$1,275,000Active4 beds 4 baths2,635 sq. ft.2849 N Vine Street, Denver, CO 80205
MLS# 8311837Listed by: MADISON & COMPANY PROPERTIES - Coming Soon
 $765,000Coming Soon5 beds 3 baths
$765,000Coming Soon5 beds 3 baths2731 N Cook Street, Denver, CO 80205
MLS# 9119788Listed by: GREEN DOOR LIVING REAL ESTATE - New
 $305,000Active2 beds 2 baths1,105 sq. ft.
$305,000Active2 beds 2 baths1,105 sq. ft.8100 W Quincy Avenue #N11, Littleton, CO 80123
MLS# 9795213Listed by: KELLER WILLIAMS REALTY NORTHERN COLORADO - Coming Soon
 $215,000Coming Soon2 beds 1 baths
$215,000Coming Soon2 beds 1 baths710 S Clinton Street #11A, Denver, CO 80247
MLS# 5818113Listed by: KENTWOOD REAL ESTATE CITY PROPERTIES - New
 $495,000Active5 beds 2 baths1,714 sq. ft.
$495,000Active5 beds 2 baths1,714 sq. ft.5519 Chandler Court, Denver, CO 80239
MLS# 3160904Listed by: CASABLANCA REALTY HOMES, LLC - New
 $425,000Active1 beds 1 baths801 sq. ft.
$425,000Active1 beds 1 baths801 sq. ft.3034 N High Street, Denver, CO 80205
MLS# 5424516Listed by: REDFIN CORPORATION

