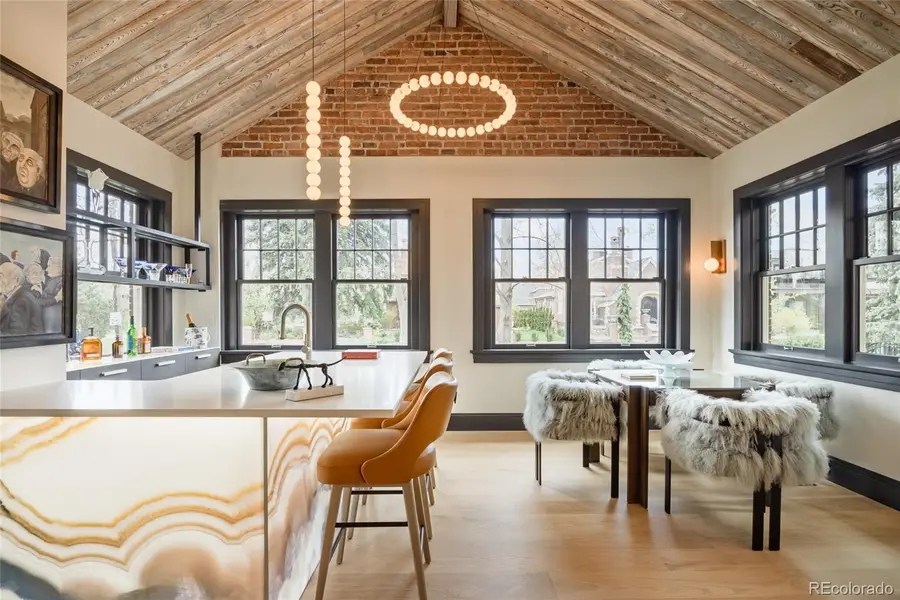3309 E 7th Ave Pkwy, Denver, CO 80206
Local realty services provided by:Better Homes and Gardens Real Estate Kenney & Company



Listed by:elizabeth richardsliz@lizrichardsrealestate.com,303-956-2962
Office:liv sotheby's international realty
MLS#:3994094
Source:ML
Price summary
- Price:$5,750,000
- Price per sq. ft.:$733.89
About this home
Originally built in 1921, the Anna B. Filbeck home blends historic elegance with modern luxury. No expense was spared in its $4M “down to the studs” renovation, featuring all-new electrical, plumbing, HVAC, security, AV systems, and high-end designer finishes. Positioned on a prestigious corner lot along Historic Seventh Avenue Parkway, its Georgian Colonial exterior opens to a reengineered, light-filled layout combining grand style with everyday functionality.
The chef’s kitchen features a Wolf six-burner plus griddle range, custom EKD cabinetry, Sub-Zero refrigeration, a Sub-Zero wine cooler with refrigeration drawers, two Asko dishwashers, and a hidden butler’s pantry. A discreet warming drawer services the adjacent formal dining area, ideal for effortless entertaining. The family room, adjacent to the kitchen, offers a fireplace, large-screen TV, and three-panel sliding glass doors to the patio.
Historic elements are thoughtfully preserved, including original pocket doors and a library with custom shelving, an imported fireplace mantle from Avignon, and an Italian chandelier. A John Brooks chandelier sets the tone in the grand foyer.
The lower level offers a complete au pair apartment with full kitchen and bath, a media lounge, pool table area, bar alcove, wine cellar, laundry room, and 9-foot ceilings.
Upstairs, the second floor features a primary suite, two additional en-suite bedrooms, a bonus room, and laundry closet. The third floor includes a soaring ballroom currently used as a home gym and a fifth en-suite bedroom.
The landscaped grounds offer mature trees, private courtyard patios, a custom iron fence, and room for a future pool.
Additional amenities include four-zone climate control, whole-house humidifier, water filtration, smart home automation, and motorized blinds. A rare opportunity to own a historic legacy reimagined for modern living in one of Denver’s most iconic neighborhoods.
Contact an agent
Home facts
- Year built:1921
- Listing Id #:3994094
Rooms and interior
- Bedrooms:5
- Total bathrooms:7
- Full bathrooms:4
- Half bathrooms:2
- Living area:7,835 sq. ft.
Heating and cooling
- Cooling:Central Air
- Heating:Forced Air, Hot Water, Natural Gas, Steam
Structure and exterior
- Roof:Spanish Tile
- Year built:1921
- Building area:7,835 sq. ft.
- Lot area:0.2 Acres
Schools
- High school:George Washington
- Middle school:Hill
- Elementary school:Steck
Utilities
- Water:Public
- Sewer:Public Sewer
Finances and disclosures
- Price:$5,750,000
- Price per sq. ft.:$733.89
- Tax amount:$14,719 (2024)
New listings near 3309 E 7th Ave Pkwy
- New
 $799,000Active3 beds 2 baths1,872 sq. ft.
$799,000Active3 beds 2 baths1,872 sq. ft.2042 S Humboldt Street, Denver, CO 80210
MLS# 3393739Listed by: COMPASS - DENVER - New
 $850,000Active2 beds 2 baths1,403 sq. ft.
$850,000Active2 beds 2 baths1,403 sq. ft.333 S Monroe Street #112, Denver, CO 80209
MLS# 4393945Listed by: MILEHIMODERN - New
 $655,000Active4 beds 2 baths1,984 sq. ft.
$655,000Active4 beds 2 baths1,984 sq. ft.1401 Rosemary Street, Denver, CO 80220
MLS# 5707805Listed by: YOUR CASTLE REAL ESTATE INC - New
 $539,900Active5 beds 3 baths2,835 sq. ft.
$539,900Active5 beds 3 baths2,835 sq. ft.5361 Lewiston Street, Denver, CO 80239
MLS# 6165104Listed by: NAV REAL ESTATE - New
 $1,275,000Active4 beds 4 baths2,635 sq. ft.
$1,275,000Active4 beds 4 baths2,635 sq. ft.2849 N Vine Street, Denver, CO 80205
MLS# 8311837Listed by: MADISON & COMPANY PROPERTIES - Coming Soon
 $765,000Coming Soon5 beds 3 baths
$765,000Coming Soon5 beds 3 baths2731 N Cook Street, Denver, CO 80205
MLS# 9119788Listed by: GREEN DOOR LIVING REAL ESTATE - New
 $305,000Active2 beds 2 baths1,105 sq. ft.
$305,000Active2 beds 2 baths1,105 sq. ft.8100 W Quincy Avenue #N11, Littleton, CO 80123
MLS# 9795213Listed by: KELLER WILLIAMS REALTY NORTHERN COLORADO - Coming Soon
 $215,000Coming Soon2 beds 1 baths
$215,000Coming Soon2 beds 1 baths710 S Clinton Street #11A, Denver, CO 80247
MLS# 5818113Listed by: KENTWOOD REAL ESTATE CITY PROPERTIES - New
 $495,000Active5 beds 2 baths1,714 sq. ft.
$495,000Active5 beds 2 baths1,714 sq. ft.5519 Chandler Court, Denver, CO 80239
MLS# 3160904Listed by: CASABLANCA REALTY HOMES, LLC - New
 $425,000Active1 beds 1 baths801 sq. ft.
$425,000Active1 beds 1 baths801 sq. ft.3034 N High Street, Denver, CO 80205
MLS# 5424516Listed by: REDFIN CORPORATION

