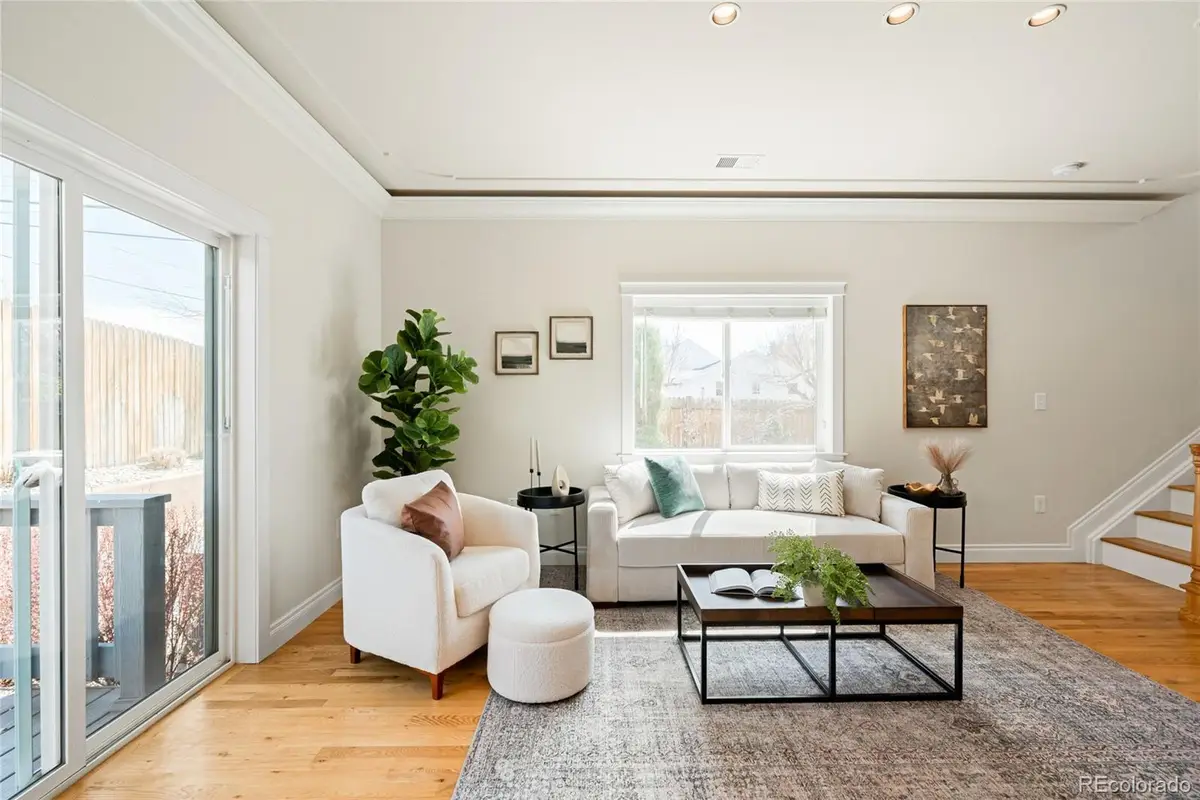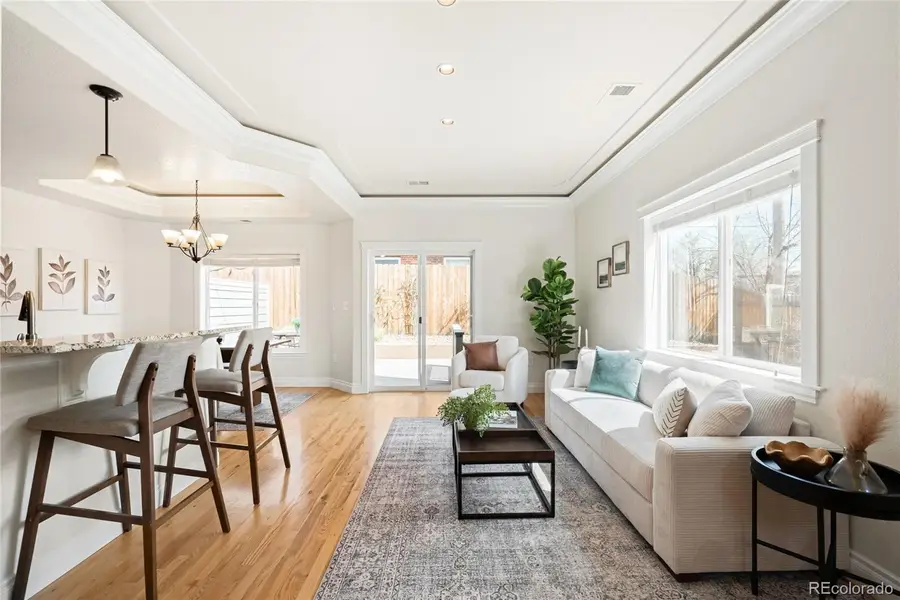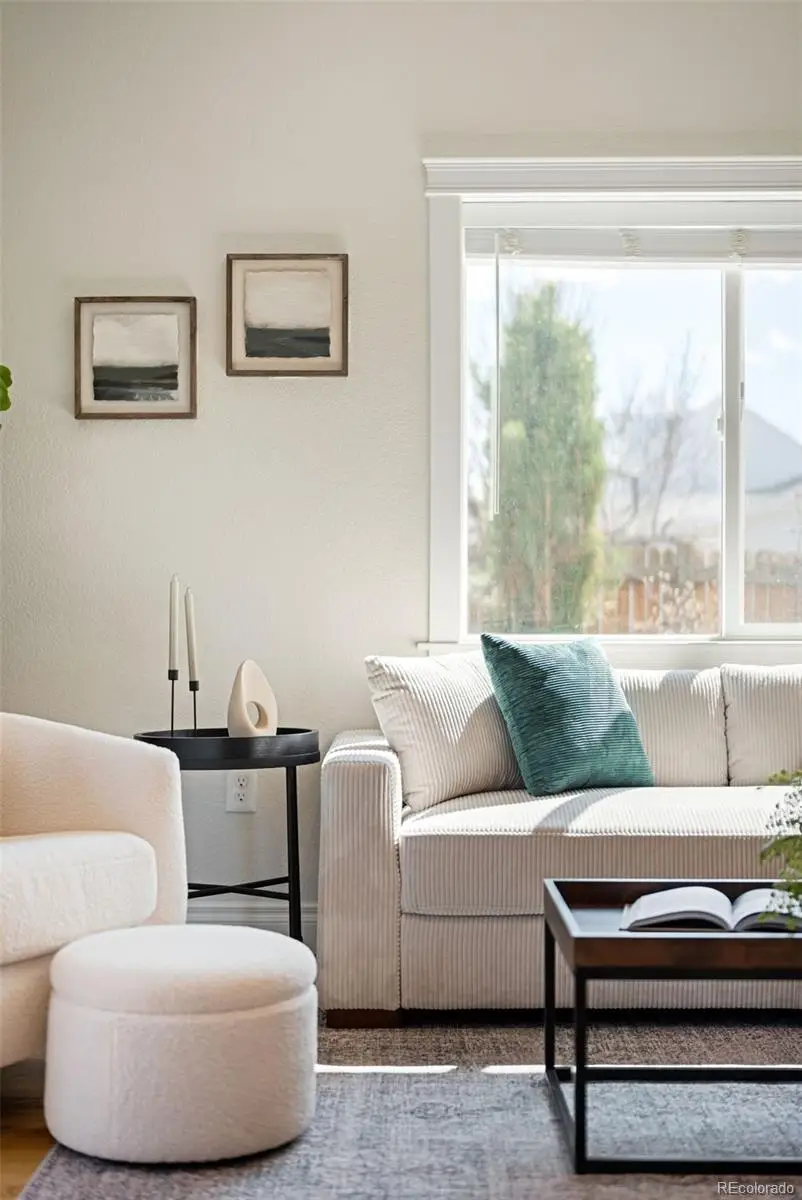3402 N Clayton Street, Denver, CO 80205
Local realty services provided by:Better Homes and Gardens Real Estate Kenney & Company



3402 N Clayton Street,Denver, CO 80205
$599,000
- 3 Beds
- 4 Baths
- 1,892 sq. ft.
- Single family
- Pending
Listed by:matthew tomlanmtomlan@milehimodern.com,303-880-8176
Office:milehimodern
MLS#:9992533
Source:ML
Price summary
- Price:$599,000
- Price per sq. ft.:$316.6
About this home
**Attention Buyers** 3402 Clayton St qualifies for the community reinvestment act providing 1.75% of the loan amount as a credit towards buyer’s closing costs, pre-paids and discount points. Contact listing agent for more details. Nestled in the heart of Denver’s historic Clayton neighborhood, this 2014 built, well-maintained residence seamlessly blends modern elegance with timeless charm. Recently revitalized with a new roof, fresh paint both inside and out, this home welcomes you with beautiful hardwood floors that flow into an expansive open floor plan adorned with refined crown molding. Abundant natural light fills the living area, which effortlessly transitions into a sophisticated dining space. The kitchen is a culinary delight, featuring granite countertops, stainless steel appliances, and soft-close drawers. Upstairs, you’ll find three generously sized bedrooms, including a primary suite offering mountain views. The suite boasts an attached bathroom with a dual vanity and a spacious walk-in closet. The fully finished basement provides versatile living space, perfect for a recreation room or an inviting guest suite. Step outside to a private, fenced yard with a spacious deck, ideal for alfresco dining and relaxation, all complemented by low-maintenance xeriscaping. Additional amenities include a convenient upper-level laundry area equipped with a stackable washer and dryer, an attached one-car garage, and an extra off-street parking space accessible via the driveway. The Clayton neighborhood is in close proximity to City Park, Denver’s largest park, which features the Denver Zoo, the Denver Museum of Nature and Science, and expansive green spaces.
Contact an agent
Home facts
- Year built:2014
- Listing Id #:9992533
Rooms and interior
- Bedrooms:3
- Total bathrooms:4
- Full bathrooms:2
- Half bathrooms:1
- Living area:1,892 sq. ft.
Heating and cooling
- Cooling:Central Air
- Heating:Forced Air, Natural Gas
Structure and exterior
- Roof:Composition
- Year built:2014
- Building area:1,892 sq. ft.
- Lot area:0.07 Acres
Schools
- High school:Manual
- Middle school:Whittier E-8
- Elementary school:Columbine
Utilities
- Water:Public
- Sewer:Public Sewer
Finances and disclosures
- Price:$599,000
- Price per sq. ft.:$316.6
- Tax amount:$3,329 (2024)
New listings near 3402 N Clayton Street
- New
 $799,000Active3 beds 2 baths1,872 sq. ft.
$799,000Active3 beds 2 baths1,872 sq. ft.2042 S Humboldt Street, Denver, CO 80210
MLS# 3393739Listed by: COMPASS - DENVER - New
 $850,000Active2 beds 2 baths1,403 sq. ft.
$850,000Active2 beds 2 baths1,403 sq. ft.333 S Monroe Street #112, Denver, CO 80209
MLS# 4393945Listed by: MILEHIMODERN - New
 $655,000Active4 beds 2 baths1,984 sq. ft.
$655,000Active4 beds 2 baths1,984 sq. ft.1401 Rosemary Street, Denver, CO 80220
MLS# 5707805Listed by: YOUR CASTLE REAL ESTATE INC - New
 $539,900Active5 beds 3 baths2,835 sq. ft.
$539,900Active5 beds 3 baths2,835 sq. ft.5361 Lewiston Street, Denver, CO 80239
MLS# 6165104Listed by: NAV REAL ESTATE - New
 $1,275,000Active4 beds 4 baths2,635 sq. ft.
$1,275,000Active4 beds 4 baths2,635 sq. ft.2849 N Vine Street, Denver, CO 80205
MLS# 8311837Listed by: MADISON & COMPANY PROPERTIES - Coming SoonOpen Sat, 10am to 12pm
 $765,000Coming Soon5 beds 3 baths
$765,000Coming Soon5 beds 3 baths2731 N Cook Street, Denver, CO 80205
MLS# 9119788Listed by: GREEN DOOR LIVING REAL ESTATE - New
 $305,000Active2 beds 2 baths1,105 sq. ft.
$305,000Active2 beds 2 baths1,105 sq. ft.8100 W Quincy Avenue #N11, Littleton, CO 80123
MLS# 9795213Listed by: KELLER WILLIAMS REALTY NORTHERN COLORADO - Coming Soon
 $215,000Coming Soon2 beds 1 baths
$215,000Coming Soon2 beds 1 baths710 S Clinton Street #11A, Denver, CO 80247
MLS# 5818113Listed by: KENTWOOD REAL ESTATE CITY PROPERTIES - New
 $495,000Active5 beds 2 baths1,714 sq. ft.
$495,000Active5 beds 2 baths1,714 sq. ft.5519 Chandler Court, Denver, CO 80239
MLS# 3160904Listed by: CASABLANCA REALTY HOMES, LLC - Open Sat, 12 to 2pmNew
 $425,000Active1 beds 1 baths801 sq. ft.
$425,000Active1 beds 1 baths801 sq. ft.3034 N High Street, Denver, CO 80205
MLS# 5424516Listed by: REDFIN CORPORATION

