3407 Boston Street, Denver, CO 80238
Local realty services provided by:Better Homes and Gardens Real Estate Kenney & Company
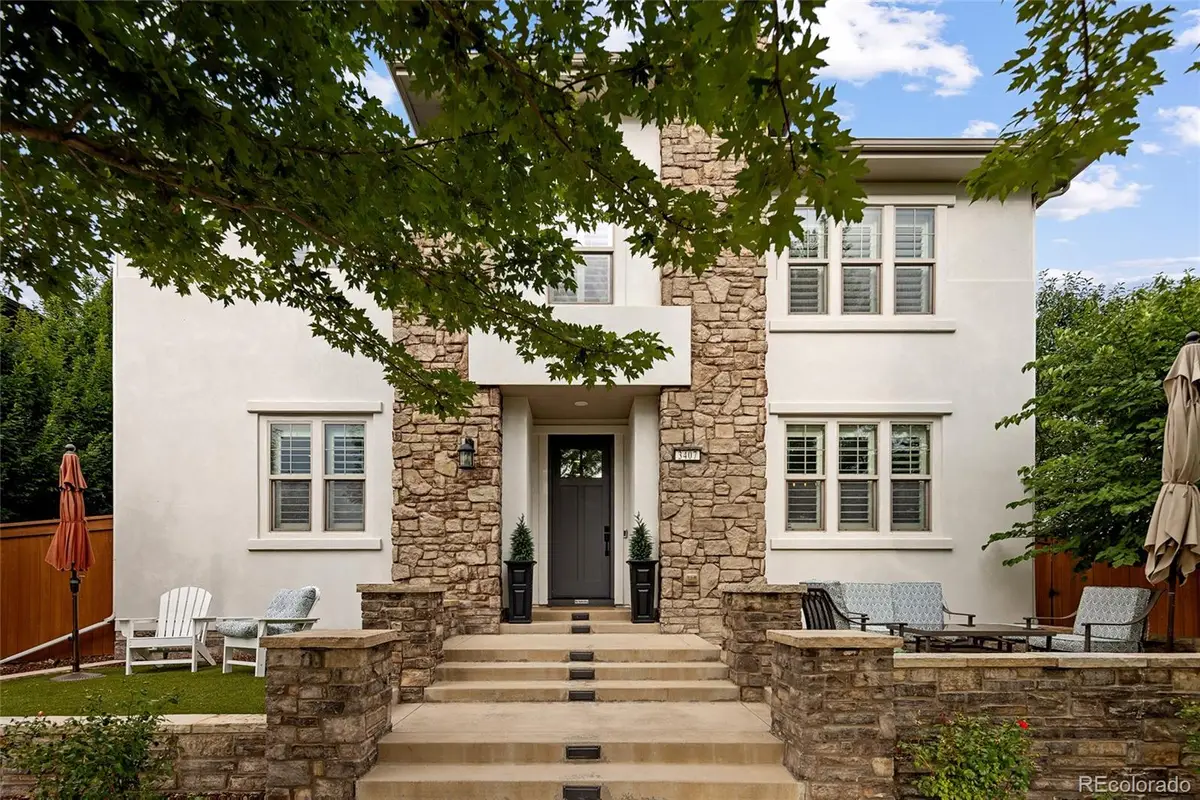
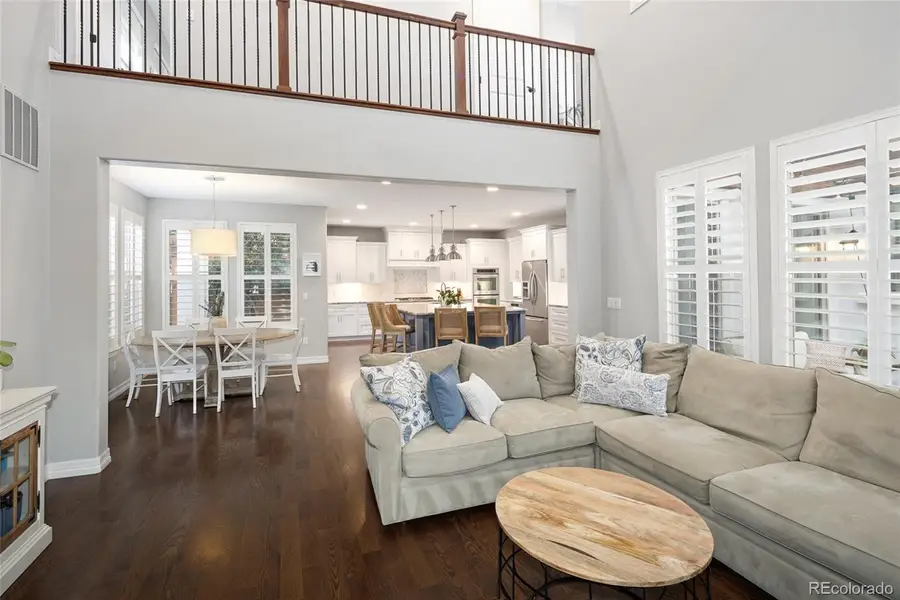
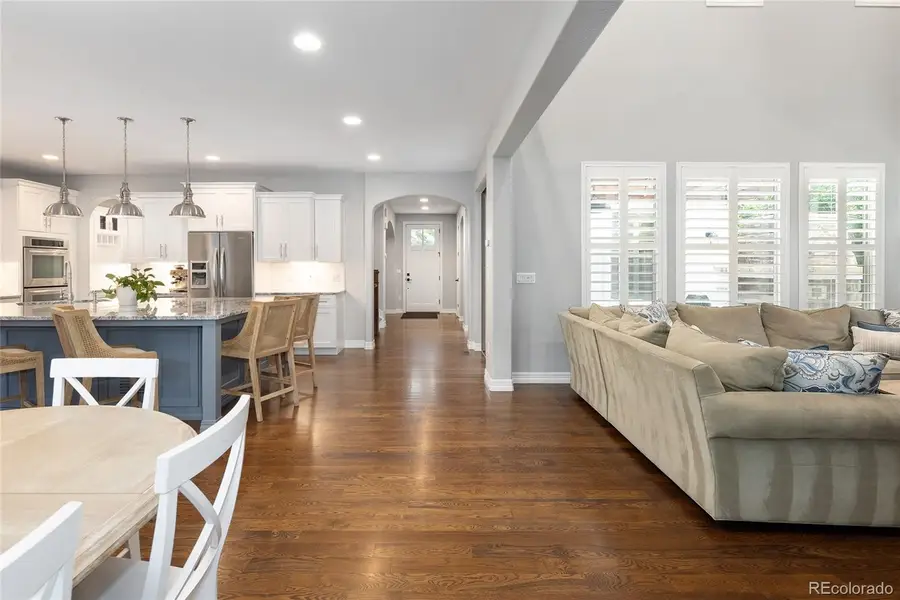
3407 Boston Street,Denver, CO 80238
$1,795,000
- 5 Beds
- 6 Baths
- 5,003 sq. ft.
- Single family
- Active
Listed by:wayne keith & brooke swanson720-982-6049
Office:six seasons realty llc.
MLS#:7117254
Source:ML
Price summary
- Price:$1,795,000
- Price per sq. ft.:$358.78
- Monthly HOA dues:$56
About this home
This home is a true stunner, thanks to the extensive updates made by the current homeowners. Situated on a rare lot in Central Park, the property faces Westerly Creek with no homes to the east, offering unobstructed scenic views. Just a short stroll from Jet Stream Pool and Playground (35th and Alton), the location is both convenient and desirable. Inside, the home features a highly functional floor plan across all three levels, with five bedrooms in total - four on the second level and one in the basement. The main level includes a private office overlooking Westerly Creek, a powder room, and a beautifully updated kitchen with high-end finishes and a breakfast nook. The formal dining room connects seamlessly through an expansive butlers pantry to the kitchen, while the spacious family room impresses with soaring ceilings. A mudroom off the garage adds everyday convenience. Enjoy two private outdoor living spaces - a south-facing courtyard with a fireplace and a west-facing patio with a dedicated dining area - plus a generous side yard, perfect for games like cornhole. The basement offers an exceptional retreat for both family and guests, featuring a large media room with custom built-ins, a full bar with seating, a finished wine storage room, a glass-enclosed workout room, a guest bedroom, a full bathroom, a powder room, and ample storage. Additional highlights include an attached, oversized three-car garage. This home truly delivers the best of Central Park living.
Contact an agent
Home facts
- Year built:2010
- Listing Id #:7117254
Rooms and interior
- Bedrooms:5
- Total bathrooms:6
- Full bathrooms:4
- Half bathrooms:2
- Living area:5,003 sq. ft.
Heating and cooling
- Cooling:Central Air
- Heating:Forced Air
Structure and exterior
- Roof:Composition
- Year built:2010
- Building area:5,003 sq. ft.
- Lot area:0.16 Acres
Schools
- High school:Northfield
- Middle school:McAuliffe International
- Elementary school:Bill Roberts E-8
Utilities
- Water:Public
- Sewer:Public Sewer
Finances and disclosures
- Price:$1,795,000
- Price per sq. ft.:$358.78
- Tax amount:$13,652 (2024)
New listings near 3407 Boston Street
- New
 $600,000Active2 beds 1 baths970 sq. ft.
$600,000Active2 beds 1 baths970 sq. ft.1210 Locust Street, Denver, CO 80220
MLS# 3081070Listed by: MILEHIMODERN - New
 $415,000Active2 beds 2 baths1,549 sq. ft.
$415,000Active2 beds 2 baths1,549 sq. ft.7027 E Girard Avenue #A, Denver, CO 80224
MLS# 3036640Listed by: BROKERS GUILD REAL ESTATE - New
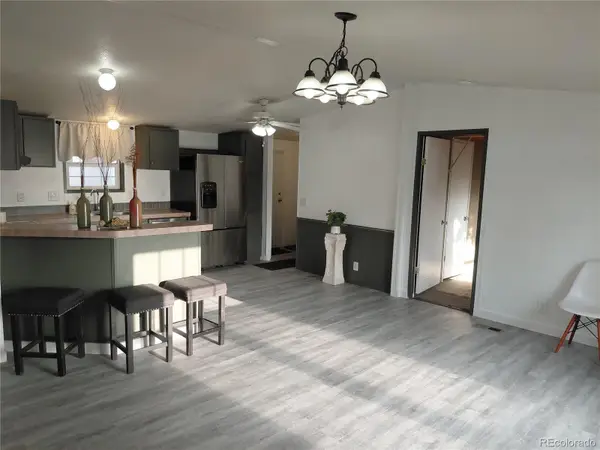 $99,900Active3 beds 2 baths1,056 sq. ft.
$99,900Active3 beds 2 baths1,056 sq. ft.2940 Hawk Street, Denver, CO 80260
MLS# 1850147Listed by: JPAR MODERN REAL ESTATE - New
 $90,000Active2 beds 2 baths1,664 sq. ft.
$90,000Active2 beds 2 baths1,664 sq. ft.1801 W 92nd Avenue, Denver, CO 80260
MLS# 3405955Listed by: KELLER WILLIAMS ADVANTAGE REALTY LLC - New
 $449,000Active4 beds 2 baths1,842 sq. ft.
$449,000Active4 beds 2 baths1,842 sq. ft.4345 Eagle Street, Denver, CO 80239
MLS# 8279674Listed by: FRAMEWORK REAL ESTATE LLC - Coming Soon
 $575,000Coming Soon1 beds 1 baths
$575,000Coming Soon1 beds 1 baths2201 N Ogden Street #1, Denver, CO 80205
MLS# 3009385Listed by: REDFIN CORPORATION - Coming Soon
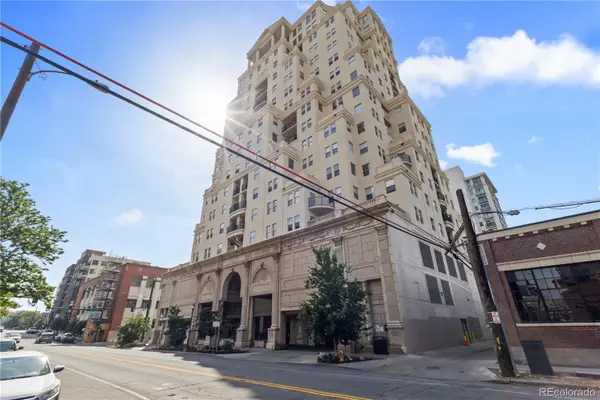 $430,000Coming Soon1 beds 2 baths
$430,000Coming Soon1 beds 2 baths300 W 11th Avenue #5B, Denver, CO 80204
MLS# 4027520Listed by: THE AGENCY - DENVER - Coming Soon
 $3,750,000Coming Soon5 beds 5 baths
$3,750,000Coming Soon5 beds 5 baths420 Saint Paul Street, Denver, CO 80206
MLS# 4316784Listed by: LIV SOTHEBY'S INTERNATIONAL REALTY - New
 $358,000Active2 beds 2 baths918 sq. ft.
$358,000Active2 beds 2 baths918 sq. ft.960 N Sherman Street #1D, Denver, CO 80203
MLS# 2210185Listed by: BERKSHIRE HATHAWAY HOME SERVICES, ROCKY MOUNTAIN REALTORS

