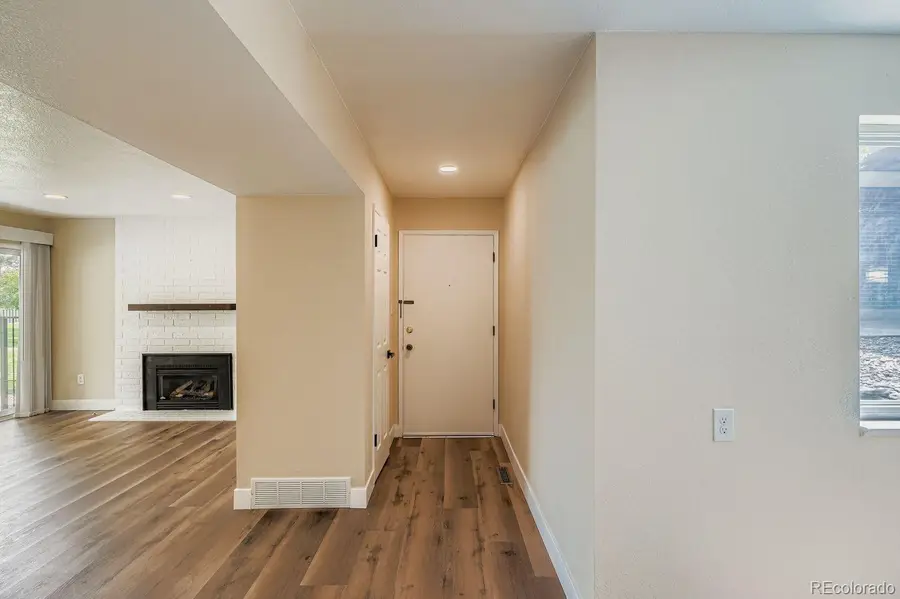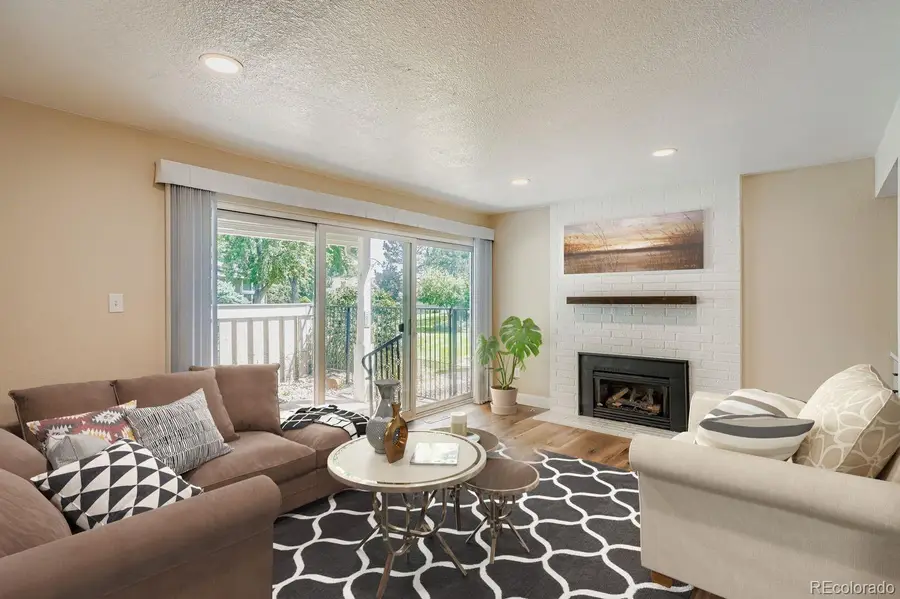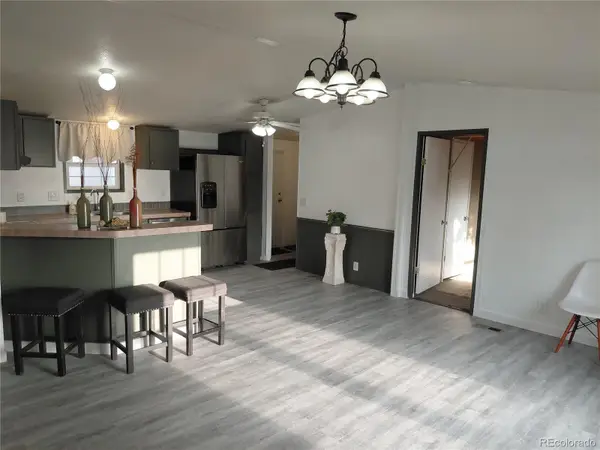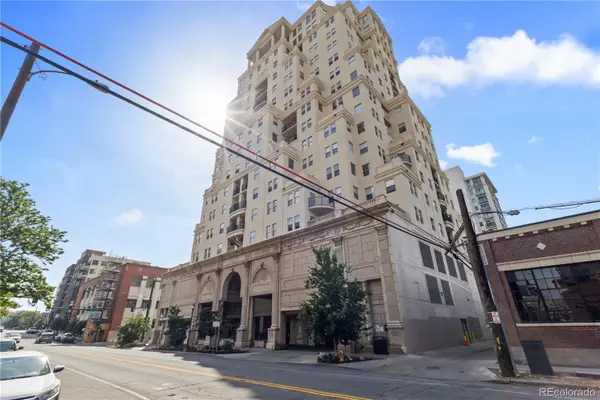7027 E Girard Avenue #A, Denver, CO 80224
Local realty services provided by:Better Homes and Gardens Real Estate Kenney & Company



7027 E Girard Avenue #A,Denver, CO 80224
$415,000
- 2 Beds
- 2 Baths
- 1,549 sq. ft.
- Condominium
- Active
Listed by:susanne runnionmovinsusan@yahoo.com,303-752-0007
Office:brokers guild real estate
MLS#:3036640
Source:ML
Price summary
- Price:$415,000
- Price per sq. ft.:$267.91
- Monthly HOA dues:$600
About this home
Gorgeous! Beautifully updated, in the much-desired community of Three Fountains, in SE Denver. From the moment you walk inside you will see the quality, workmanship, and extraordinary location of this home. Luxury vinyl flooring leading to the open living room with gas fireplace, dry bar, and a large sliding door that leads out to an enclosed patio area. Enjoy a quiet morning coffee time, or peaceful evening dining on the private covered patio. You can hear the calming sound of the fountain off into the distance, The chef’s kitchen features ample cabinetry, quartz counters, all new appliances, island that seats 4. Our kitchen is open to the living room and dining room. Just down a short hall you will find the Large primary bedroom and bathroom, the 2nd bedroom which makes a perfect office, workout room, or guest space, and the hallway/guest bathroom. Laundry is located just outside the primary bedroom with storage. New furnace and AC installed in July 2025. And never get your feet wet by entering directly from the oversized garage to this lower-level unit. Perfect sunny south/west facing driveway! Easy access to shopping, entertainment, Light Rail, and major highways, this quiet oasis of a community with large trees and spacious landscaping is a hidden gem, like a private park. Enjoy 2 outdoor pools in the summer, and the large clubhouse for meetings and events.
Contact an agent
Home facts
- Year built:1971
- Listing Id #:3036640
Rooms and interior
- Bedrooms:2
- Total bathrooms:2
- Full bathrooms:1
- Living area:1,549 sq. ft.
Heating and cooling
- Cooling:Central Air
- Heating:Natural Gas
Structure and exterior
- Roof:Composition
- Year built:1971
- Building area:1,549 sq. ft.
Schools
- High school:Thomas Jefferson
- Middle school:Hamilton
- Elementary school:Joe Shoemaker
Utilities
- Water:Public
- Sewer:Public Sewer
Finances and disclosures
- Price:$415,000
- Price per sq. ft.:$267.91
- Tax amount:$2,232 (2024)
New listings near 7027 E Girard Avenue #A
- New
 $600,000Active2 beds 1 baths970 sq. ft.
$600,000Active2 beds 1 baths970 sq. ft.1210 Locust Street, Denver, CO 80220
MLS# 3081070Listed by: MILEHIMODERN - New
 $1,795,000Active5 beds 6 baths5,003 sq. ft.
$1,795,000Active5 beds 6 baths5,003 sq. ft.3407 Boston Street, Denver, CO 80238
MLS# 7117254Listed by: SIX SEASONS REALTY LLC - New
 $99,900Active3 beds 2 baths1,056 sq. ft.
$99,900Active3 beds 2 baths1,056 sq. ft.2940 Hawk Street, Denver, CO 80260
MLS# 1850147Listed by: JPAR MODERN REAL ESTATE - New
 $90,000Active2 beds 2 baths1,664 sq. ft.
$90,000Active2 beds 2 baths1,664 sq. ft.1801 W 92nd Avenue, Denver, CO 80260
MLS# 3405955Listed by: KELLER WILLIAMS ADVANTAGE REALTY LLC - New
 $449,000Active4 beds 2 baths1,842 sq. ft.
$449,000Active4 beds 2 baths1,842 sq. ft.4345 Eagle Street, Denver, CO 80239
MLS# 8279674Listed by: FRAMEWORK REAL ESTATE LLC - Coming Soon
 $575,000Coming Soon1 beds 1 baths
$575,000Coming Soon1 beds 1 baths2201 N Ogden Street #1, Denver, CO 80205
MLS# 3009385Listed by: REDFIN CORPORATION - Coming Soon
 $430,000Coming Soon1 beds 2 baths
$430,000Coming Soon1 beds 2 baths300 W 11th Avenue #5B, Denver, CO 80204
MLS# 4027520Listed by: THE AGENCY - DENVER - Coming Soon
 $3,750,000Coming Soon5 beds 5 baths
$3,750,000Coming Soon5 beds 5 baths420 Saint Paul Street, Denver, CO 80206
MLS# 4316784Listed by: LIV SOTHEBY'S INTERNATIONAL REALTY - New
 $358,000Active2 beds 2 baths918 sq. ft.
$358,000Active2 beds 2 baths918 sq. ft.960 N Sherman Street #1D, Denver, CO 80203
MLS# 2210185Listed by: BERKSHIRE HATHAWAY HOME SERVICES, ROCKY MOUNTAIN REALTORS

