343 Alton Way, Denver, CO 80230
Local realty services provided by:Better Homes and Gardens Real Estate Kenney & Company
Listed by:bryan uhlbuhl@kentwood.com,303-246-8818
Office:kentwood real estate cherry creek
MLS#:6018316
Source:ML
Price summary
- Price:$875,000
- Price per sq. ft.:$317.95
- Monthly HOA dues:$46.67
About this home
This spacious ranch-style home in Lowry offers the convenience of a main-level owner’s suite, perfect for comfortable, single-level living. Welcoming open entry leads to a main floor office with French doors - ideal for work or study. The gourmet kitchen is a true centerpiece, featuring rich cherry cabinetry, sleek granite countertops, stainless steel appliances & a large center island with seating - perfect space for casual dining or entertaining. Inviting living room highlighted by 6-inch-wide plank hardwood flooring & cozy gas fireplace. The light-filled primary suite features a 5-piece bath and generous walk-in closet. Professionally finished basement includes a spacious family room, two large bedrooms, a full bath and ample storage. Abundant outdoor space includes a covered front porch, covered back porch, and deck area, all surrounded by a low-maintenance yard. Just minutes from beautiful parks, cozy coffee shops, great dining, and favorite local spots like the Lowry Beer Garden and Wings Over the Rockies Museum —this home embodies the heart of Lowry living. A thoughtfully designed main-level laundry and mudroom provide everyday convenience and functionality. A spacious crawl space offers a convenient bonus storage area, perfect for seasonal items or extra belongings. Recent updates include a new roof (2021) and water heater (2019).
Contact an agent
Home facts
- Year built:2010
- Listing ID #:6018316
Rooms and interior
- Bedrooms:3
- Total bathrooms:3
- Full bathrooms:2
- Half bathrooms:1
- Living area:2,752 sq. ft.
Heating and cooling
- Cooling:Air Conditioning-Room
- Heating:Forced Air, Natural Gas
Structure and exterior
- Roof:Composition
- Year built:2010
- Building area:2,752 sq. ft.
- Lot area:0.13 Acres
Schools
- High school:George Washington
- Middle school:Hill
- Elementary school:Lowry
Utilities
- Sewer:Public Sewer
Finances and disclosures
- Price:$875,000
- Price per sq. ft.:$317.95
- Tax amount:$4,057 (2024)
New listings near 343 Alton Way
- Coming Soon
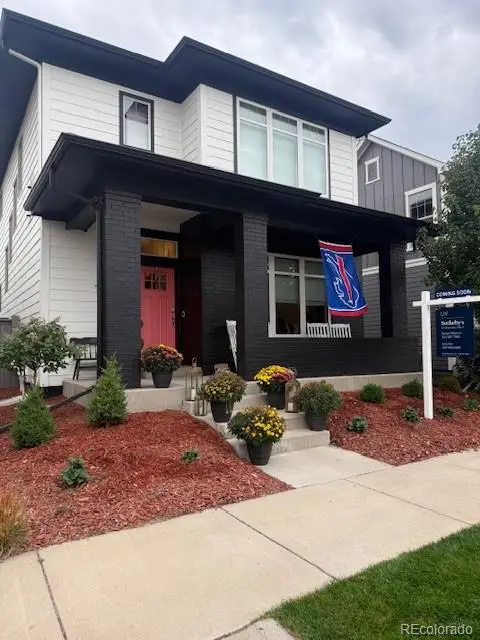 $850,000Coming Soon5 beds 4 baths
$850,000Coming Soon5 beds 4 baths8748 E 54th Place, Denver, CO 80238
MLS# 3224520Listed by: LIV SOTHEBY'S INTERNATIONAL REALTY - New
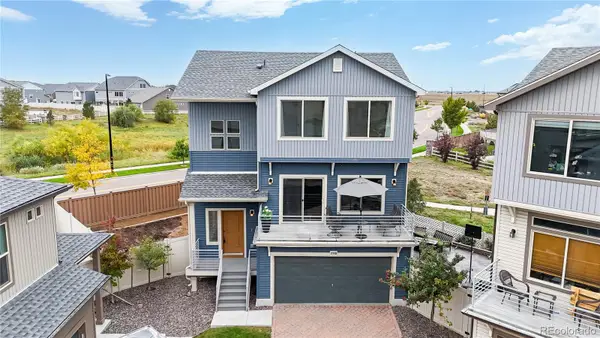 $480,000Active3 beds 4 baths2,332 sq. ft.
$480,000Active3 beds 4 baths2,332 sq. ft.17908 E 54 Avenue, Denver, CO 80249
MLS# 6714528Listed by: KENTWOOD REAL ESTATE CITY PROPERTIES - New
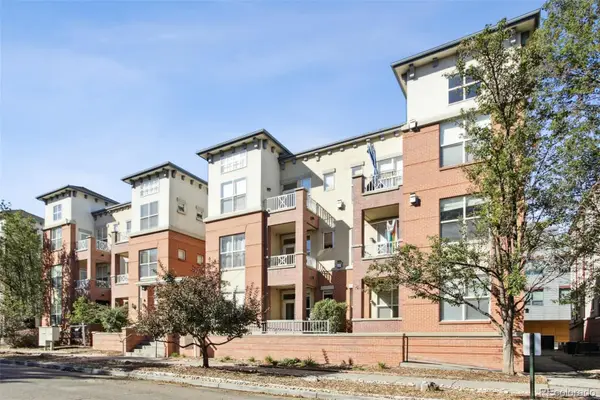 $465,000Active1 beds 3 baths1,197 sq. ft.
$465,000Active1 beds 3 baths1,197 sq. ft.1747 N Pearl Street #106, Denver, CO 80203
MLS# 9668618Listed by: COMPASS - DENVER - Coming Soon
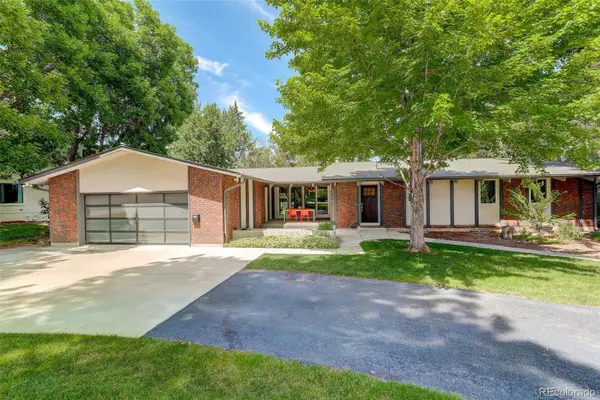 $1,275,000Coming Soon5 beds 3 baths
$1,275,000Coming Soon5 beds 3 baths4595 W Lakeridge Road, Denver, CO 80219
MLS# 2258043Listed by: COMPASS - DENVER - New
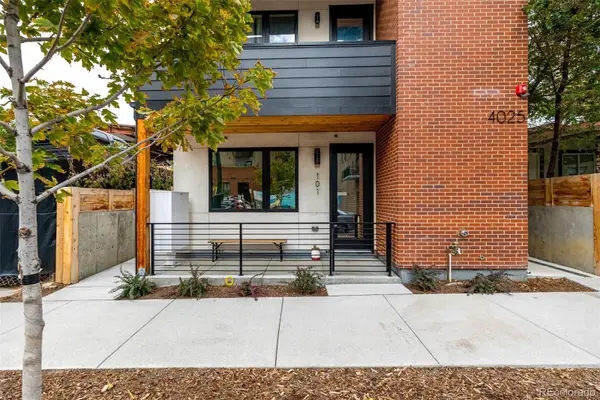 $299,900Active1 beds 1 baths514 sq. ft.
$299,900Active1 beds 1 baths514 sq. ft.4025 Jason Street #101, Denver, CO 80211
MLS# 5254500Listed by: FIXED RATE REAL ESTATE, LLC - New
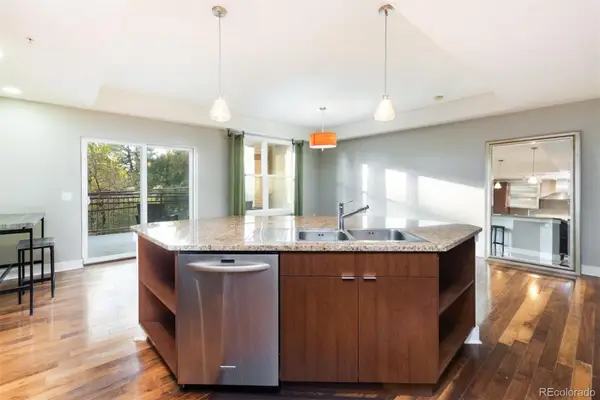 $435,000Active1 beds -- baths886 sq. ft.
$435,000Active1 beds -- baths886 sq. ft.2240 N Clay Street #208, Denver, CO 80211
MLS# 7297694Listed by: EXP REALTY, LLC - Coming Soon
 $295,000Coming Soon2 beds 2 baths
$295,000Coming Soon2 beds 2 baths1811 S Quebec Way #90, Denver, CO 80231
MLS# 3377345Listed by: MADISON & COMPANY PROPERTIES - New
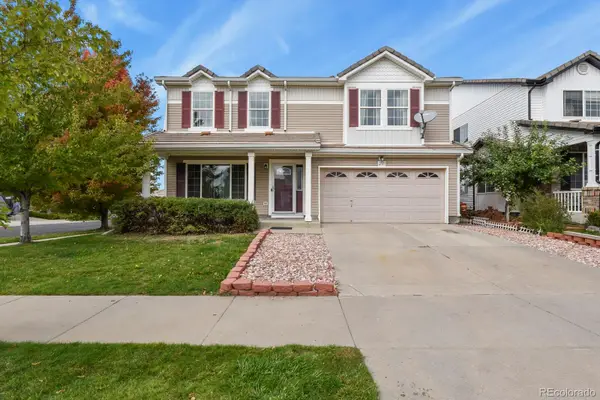 $530,000Active4 beds 3 baths2,871 sq. ft.
$530,000Active4 beds 3 baths2,871 sq. ft.21313 E 55th Avenue, Denver, CO 80249
MLS# 9963380Listed by: HOMESMART - Coming Soon
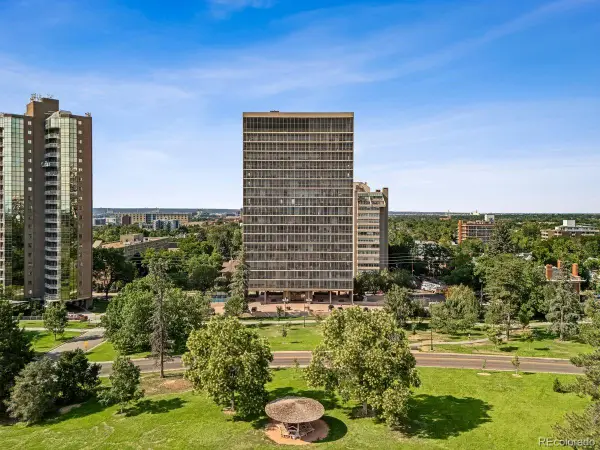 $680,000Coming Soon2 beds 2 baths
$680,000Coming Soon2 beds 2 baths1201 N Williams Street #2A, Denver, CO 80218
MLS# 2829130Listed by: LIV SOTHEBY'S INTERNATIONAL REALTY - New
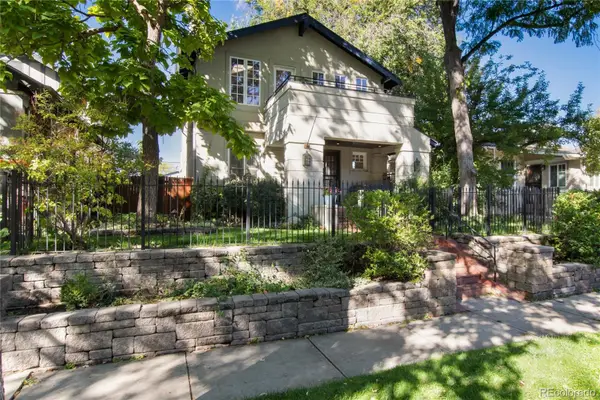 $1,749,000Active3 beds 2 baths3,099 sq. ft.
$1,749,000Active3 beds 2 baths3,099 sq. ft.741 S Williams Street, Denver, CO 80209
MLS# 3973270Listed by: HOODS, THE DENVER AGENCY LLC
