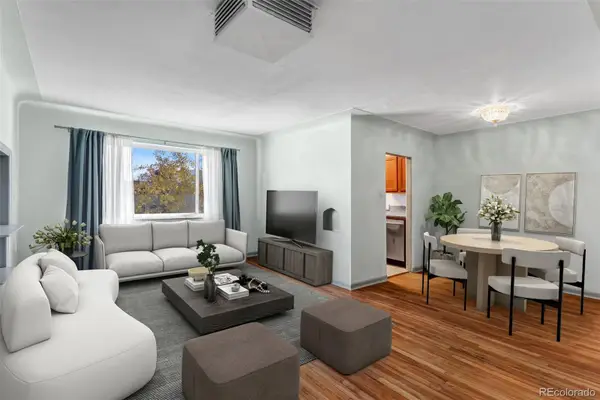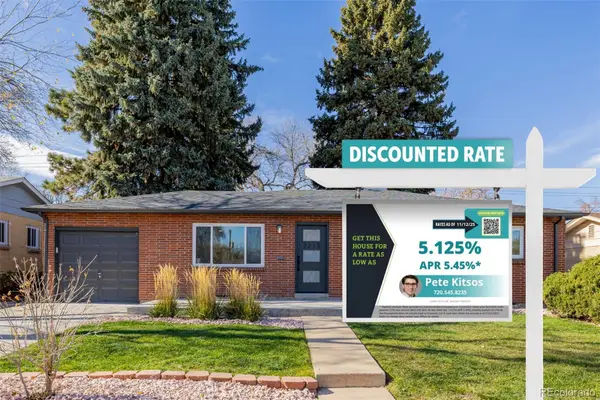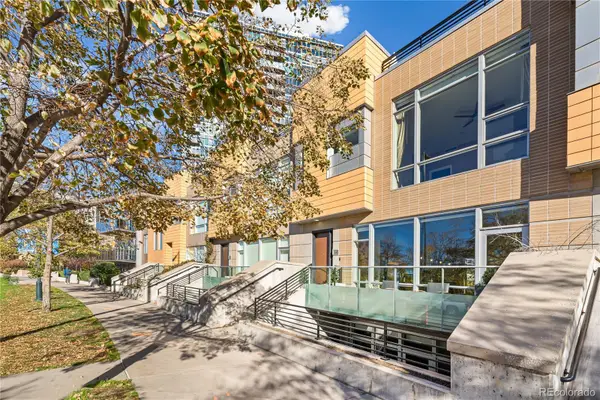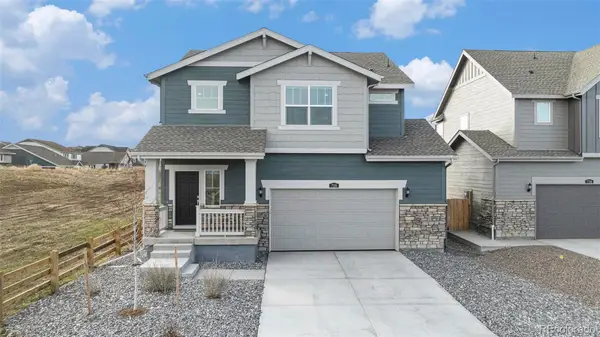1163 S Umatilla Street, Denver, CO 80223
Local realty services provided by:Better Homes and Gardens Real Estate Kenney & Company
1163 S Umatilla Street,Denver, CO 80223
$450,000
- 3 Beds
- 2 Baths
- 831 sq. ft.
- Single family
- Active
Listed by: stephani marquezstephanimarquez@gmail.com,720-366-0011
Office: bloom real estate
MLS#:8194531
Source:ML
Price summary
- Price:$450,000
- Price per sq. ft.:$541.52
About this home
Welcome to this well-maintained 3-bedroom, 2-bathroom home in a prime Denver location! Just minutes from major highways and the light rail, commuting is a breeze—whether you’re headed downtown or across the metro area.
Inside, the home features a functional layout with an inviting living area an extra bonus room off the back porch—perfect for a home office, gym, or playroom. The primary suite includes an en-suite bathroom, while the other two bedrooms offer flexibility for family, guests, or workspace.
Step outside and enjoy a large backyard complete with a chicken coop, oversized storage shed, and plenty of space for gardening or entertaining.
Located near Huston Lake Park, this home offers access to nearby parks, and outdoor fun. Families will appreciate the close proximity to schools, and everyone will love the central location that puts you close to shopping, dining, and everything Denver has to offer.
Don’t miss this unique opportunity to own a centrally located home with room to grow—schedule your showing today!
Contact an agent
Home facts
- Year built:1955
- Listing ID #:8194531
Rooms and interior
- Bedrooms:3
- Total bathrooms:2
- Full bathrooms:2
- Living area:831 sq. ft.
Heating and cooling
- Cooling:Central Air
- Heating:Forced Air
Structure and exterior
- Roof:Composition
- Year built:1955
- Building area:831 sq. ft.
- Lot area:0.16 Acres
Schools
- High school:Abraham Lincoln
- Middle school:Grant
- Elementary school:Godsman
Utilities
- Water:Public
- Sewer:Public Sewer
Finances and disclosures
- Price:$450,000
- Price per sq. ft.:$541.52
- Tax amount:$2,016 (2024)
New listings near 1163 S Umatilla Street
- New
 $400,000Active5 beds 2 baths1,924 sq. ft.
$400,000Active5 beds 2 baths1,924 sq. ft.301 W 78th Place, Denver, CO 80221
MLS# 7795349Listed by: KELLER WILLIAMS PREFERRED REALTY - Coming Soon
 $924,900Coming Soon5 beds 4 baths
$924,900Coming Soon5 beds 4 baths453 S Oneida Way, Denver, CO 80224
MLS# 8656263Listed by: BROKERS GUILD HOMES - Coming Soon
 $360,000Coming Soon2 beds 2 baths
$360,000Coming Soon2 beds 2 baths9850 W Stanford Avenue #D, Littleton, CO 80123
MLS# 5719541Listed by: COLDWELL BANKER REALTY 18 - New
 $375,000Active2 beds 2 baths1,044 sq. ft.
$375,000Active2 beds 2 baths1,044 sq. ft.8755 W Berry Avenue #201, Littleton, CO 80123
MLS# 2529716Listed by: KENTWOOD REAL ESTATE CHERRY CREEK - New
 $525,000Active3 beds 2 baths1,335 sq. ft.
$525,000Active3 beds 2 baths1,335 sq. ft.3678 S Newland Street, Denver, CO 80235
MLS# 3623827Listed by: NAV REAL ESTATE - New
 $329,000Active2 beds 1 baths845 sq. ft.
$329,000Active2 beds 1 baths845 sq. ft.665 N Washington Street #8C, Denver, CO 80203
MLS# 2560016Listed by: KELLER WILLIAMS REALTY DOWNTOWN LLC - Coming Soon
 $624,000Coming Soon5 beds 2 baths
$624,000Coming Soon5 beds 2 baths2213 S Meade Street, Denver, CO 80219
MLS# 5445529Listed by: REAL BROKER, LLC DBA REAL - New
 $159,900Active-- beds 1 baths333 sq. ft.
$159,900Active-- beds 1 baths333 sq. ft.603 Inca Street #229, Denver, CO 80204
MLS# 6573552Listed by: INVALESCO REAL ESTATE - New
 $1,495,000Active3 beds 4 baths2,365 sq. ft.
$1,495,000Active3 beds 4 baths2,365 sq. ft.1640 Little Raven Street, Denver, CO 80202
MLS# 7915001Listed by: COMPASS - DENVER - New
 $520,000Active3 beds 3 baths1,821 sq. ft.
$520,000Active3 beds 3 baths1,821 sq. ft.728 Yankee Boy Loop, Elizabeth, CO 80107
MLS# 8449106Listed by: LPT REALTY
