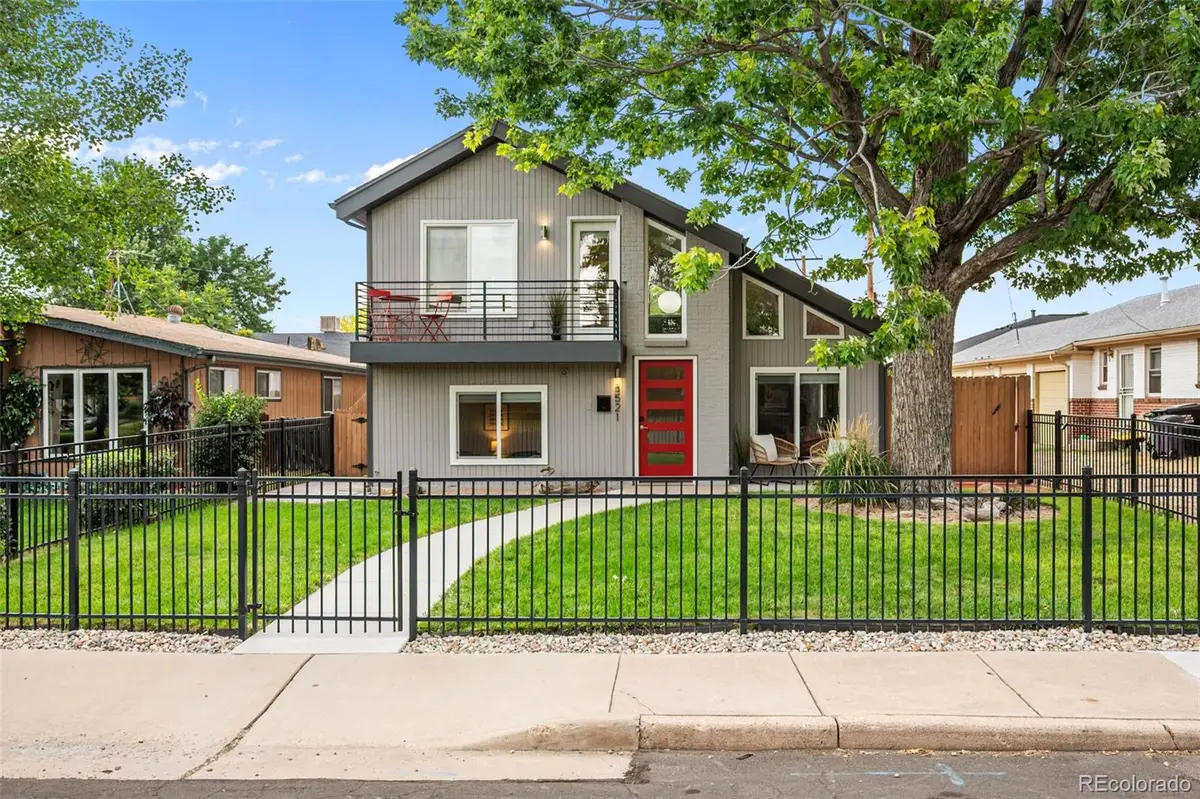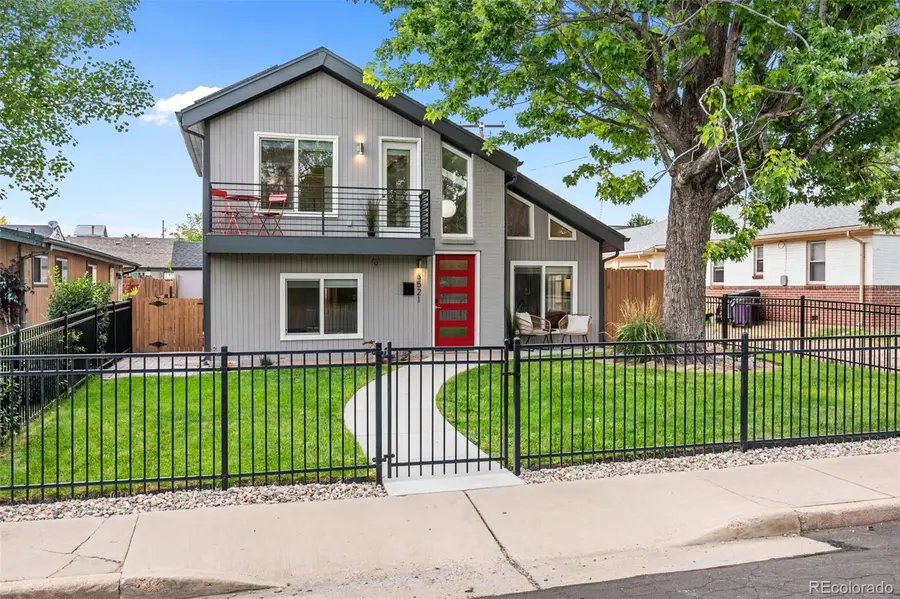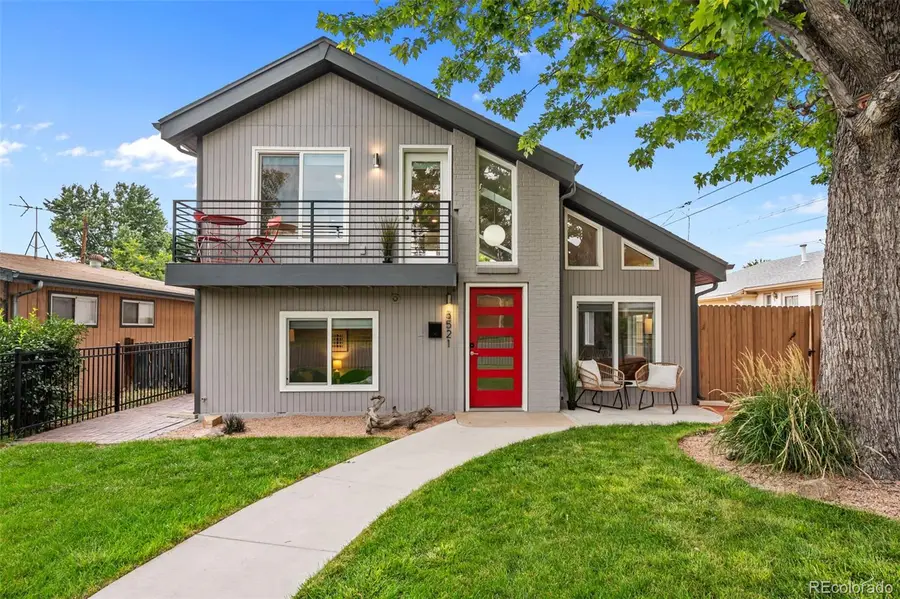3521 E 27th Avenue, Denver, CO 80205
Local realty services provided by:Better Homes and Gardens Real Estate Kenney & Company



3521 E 27th Avenue,Denver, CO 80205
$815,000
- 3 Beds
- 4 Baths
- 1,899 sq. ft.
- Single family
- Active
Listed by:allison rankinallison@allisonrankin.com,303-881-1816
Office:compass - denver
MLS#:4575371
Source:ML
Price summary
- Price:$815,000
- Price per sq. ft.:$429.17
About this home
Say hello to this ultra-hip, one-of-a-kind gem in the coveted City Park neighborhood! This light-filled 3-bedroom, 4-bath home blends modern mid-century design with custom finishes and standout style. Inside, you’ll find designer details throughout—including two luxurious primary suites, one with its own private balcony for peaceful mornings or relaxing evenings. The sleek kitchen offers generous cabinet space and opens to a spacious dining area, making it perfect for hosting friends and family.
This home is truly move-in ready and packed with upgrades. Don’t miss your chance to own a showstopper in one of Denver’s most vibrant neighborhoods, Skyland—one of Denver’s most beloved hidden gems. Tucked between City Park and Park Hill, Skyland offers a rare blend of quiet, tree-lined streets and unbeatable proximity to some of the city’s best amenities. Residents enjoy easy access to City Park, home to the Denver Zoo, Museum of Nature and Science, and City Park Golf Course, making outdoor recreation and cultural enrichment just steps away.
Locals love the nearby Plimoth Restaurant for elevated comfort food, Point Easy for seasonal bites and natural wines, and Ephemeral Taproom for a laid-back craft beer scene. The neighborhood also offers convenient access to downtown Denver, RiNo, and I-70, making commuting or a night out a breeze.
With a strong sense of community, walkable streets, and a mix of charming homes and modern updates, Skyland is perfect for those who want to live in a peaceful neighborhood without sacrificing convenience or connection to the best of Denver.
Contact an agent
Home facts
- Year built:1982
- Listing Id #:4575371
Rooms and interior
- Bedrooms:3
- Total bathrooms:4
- Full bathrooms:2
- Half bathrooms:1
- Living area:1,899 sq. ft.
Heating and cooling
- Cooling:Central Air
- Heating:Active Solar, Forced Air
Structure and exterior
- Roof:Composition
- Year built:1982
- Building area:1,899 sq. ft.
- Lot area:0.1 Acres
Schools
- High school:East
- Middle school:Mcauliffe Manual
- Elementary school:Barrett
Utilities
- Water:Public
- Sewer:Public Sewer
Finances and disclosures
- Price:$815,000
- Price per sq. ft.:$429.17
- Tax amount:$3,876 (2024)
New listings near 3521 E 27th Avenue
- New
 $799,000Active3 beds 2 baths1,872 sq. ft.
$799,000Active3 beds 2 baths1,872 sq. ft.2042 S Humboldt Street, Denver, CO 80210
MLS# 3393739Listed by: COMPASS - DENVER - New
 $850,000Active2 beds 2 baths1,403 sq. ft.
$850,000Active2 beds 2 baths1,403 sq. ft.333 S Monroe Street #112, Denver, CO 80209
MLS# 4393945Listed by: MILEHIMODERN - New
 $655,000Active4 beds 2 baths1,984 sq. ft.
$655,000Active4 beds 2 baths1,984 sq. ft.1401 Rosemary Street, Denver, CO 80220
MLS# 5707805Listed by: YOUR CASTLE REAL ESTATE INC - New
 $539,900Active5 beds 3 baths2,835 sq. ft.
$539,900Active5 beds 3 baths2,835 sq. ft.5361 Lewiston Street, Denver, CO 80239
MLS# 6165104Listed by: NAV REAL ESTATE - New
 $1,275,000Active4 beds 4 baths2,635 sq. ft.
$1,275,000Active4 beds 4 baths2,635 sq. ft.2849 N Vine Street, Denver, CO 80205
MLS# 8311837Listed by: MADISON & COMPANY PROPERTIES - Coming Soon
 $765,000Coming Soon5 beds 3 baths
$765,000Coming Soon5 beds 3 baths2731 N Cook Street, Denver, CO 80205
MLS# 9119788Listed by: GREEN DOOR LIVING REAL ESTATE - New
 $305,000Active2 beds 2 baths1,105 sq. ft.
$305,000Active2 beds 2 baths1,105 sq. ft.8100 W Quincy Avenue #N11, Littleton, CO 80123
MLS# 9795213Listed by: KELLER WILLIAMS REALTY NORTHERN COLORADO - Coming Soon
 $215,000Coming Soon2 beds 1 baths
$215,000Coming Soon2 beds 1 baths710 S Clinton Street #11A, Denver, CO 80247
MLS# 5818113Listed by: KENTWOOD REAL ESTATE CITY PROPERTIES - New
 $495,000Active5 beds 2 baths1,714 sq. ft.
$495,000Active5 beds 2 baths1,714 sq. ft.5519 Chandler Court, Denver, CO 80239
MLS# 3160904Listed by: CASABLANCA REALTY HOMES, LLC - New
 $425,000Active1 beds 1 baths801 sq. ft.
$425,000Active1 beds 1 baths801 sq. ft.3034 N High Street, Denver, CO 80205
MLS# 5424516Listed by: REDFIN CORPORATION

