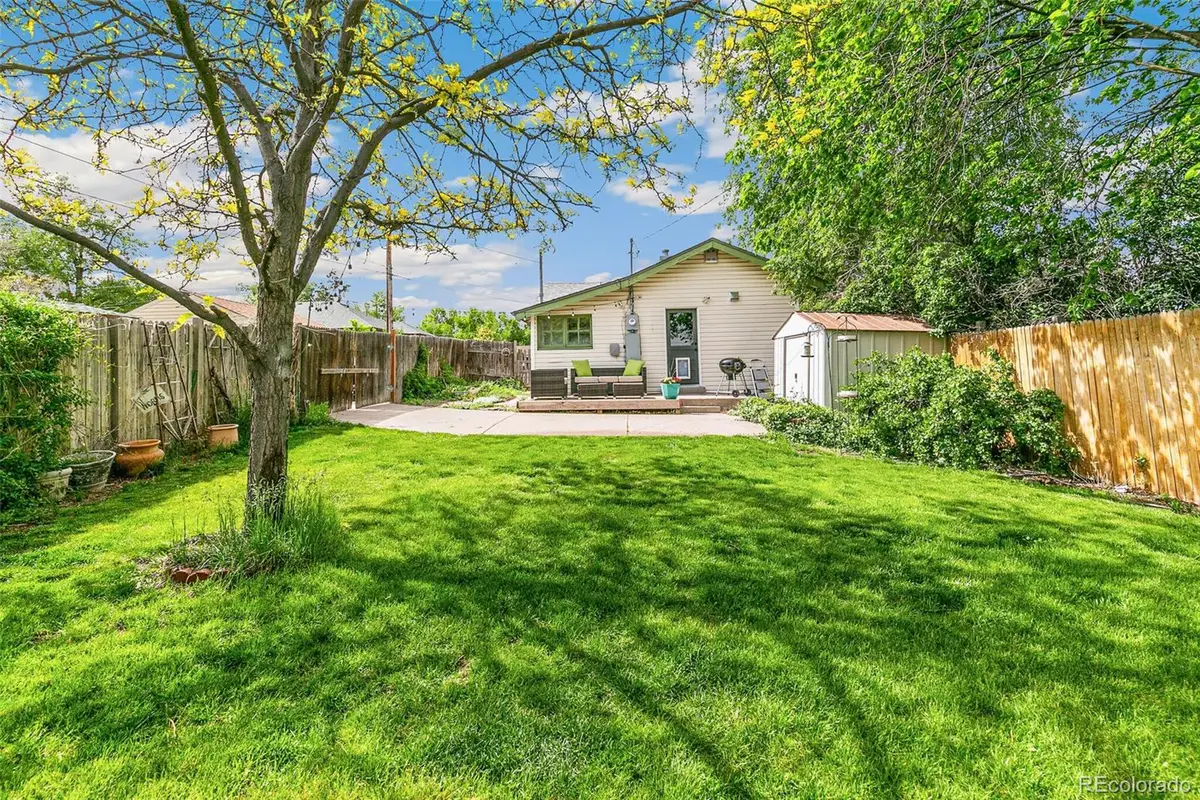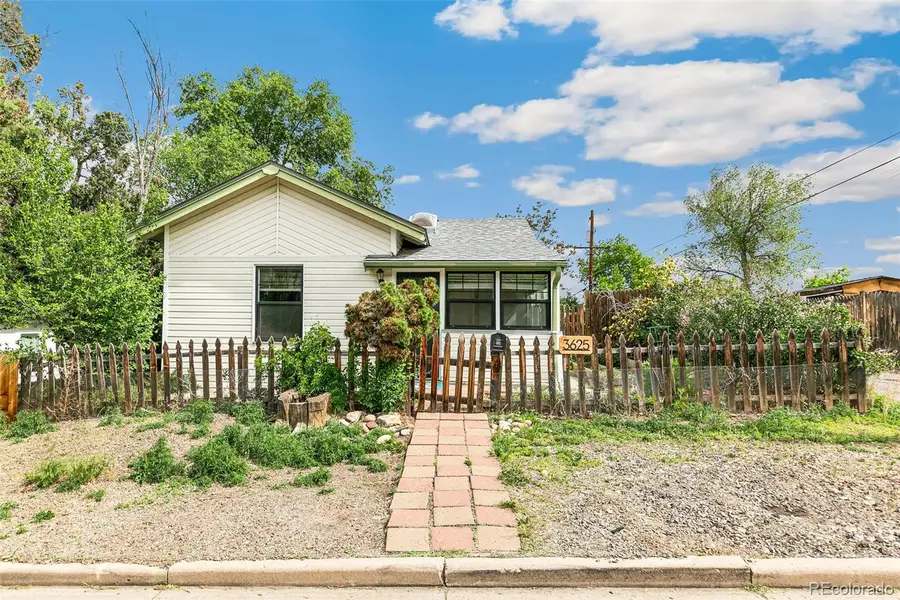3625 W 9th Avenue, Denver, CO 80204
Local realty services provided by:Better Homes and Gardens Real Estate Kenney & Company



3625 W 9th Avenue,Denver, CO 80204
$425,000
- 2 Beds
- 1 Baths
- 646 sq. ft.
- Single family
- Active
Listed by:janie halabajanie.halaba@kw.com,720-838-5511
Office:keller williams realty urban elite
MLS#:8907723
Source:ML
Price summary
- Price:$425,000
- Price per sq. ft.:$657.89
About this home
**1 year Home Warranty included**
Welcome to this completely remodeled Craftsman bungalow nestled in Denver's vibrant Villa Park neighborhood- just minutes from downtown, the mountains, 6th Ave, and Sloan's Lake. This thoughtfully updated home blends classic charm with high-end modern touches for the perfect urban retreat.
Inside, you'll find gleaming hardwood floors and sun-soaked living spaces enhanced by multiple skylights. The tastefully remodeled kitchen is a Chef's dream, featuring a premium gas range, pot filler, wine storage, and sleek custom finishes. The spa-inspired bathroom includes heated mosaic tile floors and a luxury Japanese toilet for elevated comfort.
Major system upgrades provide peace of mind for years to come, including a newer furnace, sewer line, roof, water line, electrical panel, and central air conditioning. Step outside to your private oasis- an exceptionally landscaped garden designed for effortless entertaining and quiet relaxation. Lot is zoned for an ADU.
This is city living at its finest, in a location that connects you seamlessly to everything Denver has to offer. Don't miss your chance to own this one-of-a-kind gem. Call me to schedule your private showing today!
Contact an agent
Home facts
- Year built:1905
- Listing Id #:8907723
Rooms and interior
- Bedrooms:2
- Total bathrooms:1
- Full bathrooms:1
- Living area:646 sq. ft.
Heating and cooling
- Cooling:Central Air
- Heating:Forced Air
Structure and exterior
- Roof:Composition
- Year built:1905
- Building area:646 sq. ft.
- Lot area:0.11 Acres
Schools
- High school:North
- Middle school:Strive Lake
- Elementary school:Eagleton
Utilities
- Water:Public
- Sewer:Public Sewer
Finances and disclosures
- Price:$425,000
- Price per sq. ft.:$657.89
- Tax amount:$1,807 (2024)
New listings near 3625 W 9th Avenue
- New
 $799,000Active3 beds 2 baths1,872 sq. ft.
$799,000Active3 beds 2 baths1,872 sq. ft.2042 S Humboldt Street, Denver, CO 80210
MLS# 3393739Listed by: COMPASS - DENVER - New
 $850,000Active2 beds 2 baths1,403 sq. ft.
$850,000Active2 beds 2 baths1,403 sq. ft.333 S Monroe Street #112, Denver, CO 80209
MLS# 4393945Listed by: MILEHIMODERN - New
 $655,000Active4 beds 2 baths1,984 sq. ft.
$655,000Active4 beds 2 baths1,984 sq. ft.1401 Rosemary Street, Denver, CO 80220
MLS# 5707805Listed by: YOUR CASTLE REAL ESTATE INC - New
 $539,900Active5 beds 3 baths2,835 sq. ft.
$539,900Active5 beds 3 baths2,835 sq. ft.5361 Lewiston Street, Denver, CO 80239
MLS# 6165104Listed by: NAV REAL ESTATE - New
 $1,275,000Active4 beds 4 baths2,635 sq. ft.
$1,275,000Active4 beds 4 baths2,635 sq. ft.2849 N Vine Street, Denver, CO 80205
MLS# 8311837Listed by: MADISON & COMPANY PROPERTIES - Coming Soon
 $765,000Coming Soon5 beds 3 baths
$765,000Coming Soon5 beds 3 baths2731 N Cook Street, Denver, CO 80205
MLS# 9119788Listed by: GREEN DOOR LIVING REAL ESTATE - New
 $305,000Active2 beds 2 baths1,105 sq. ft.
$305,000Active2 beds 2 baths1,105 sq. ft.8100 W Quincy Avenue #N11, Littleton, CO 80123
MLS# 9795213Listed by: KELLER WILLIAMS REALTY NORTHERN COLORADO - Coming Soon
 $215,000Coming Soon2 beds 1 baths
$215,000Coming Soon2 beds 1 baths710 S Clinton Street #11A, Denver, CO 80247
MLS# 5818113Listed by: KENTWOOD REAL ESTATE CITY PROPERTIES - New
 $495,000Active5 beds 2 baths1,714 sq. ft.
$495,000Active5 beds 2 baths1,714 sq. ft.5519 Chandler Court, Denver, CO 80239
MLS# 3160904Listed by: CASABLANCA REALTY HOMES, LLC - New
 $425,000Active1 beds 1 baths801 sq. ft.
$425,000Active1 beds 1 baths801 sq. ft.3034 N High Street, Denver, CO 80205
MLS# 5424516Listed by: REDFIN CORPORATION

