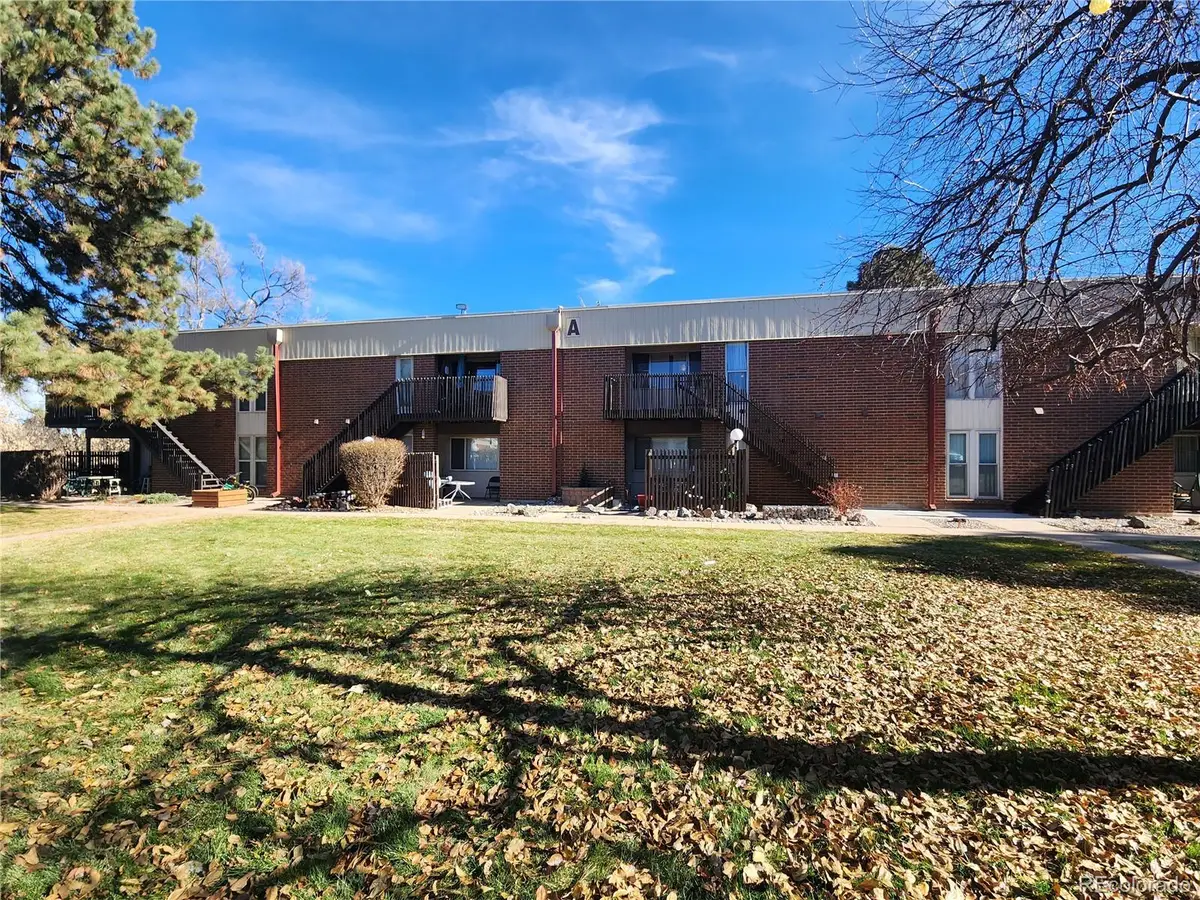3663 S Sheridan Boulevard #A8, Denver, CO 80235
Local realty services provided by:Better Homes and Gardens Real Estate Kenney & Company

3663 S Sheridan Boulevard #A8,Denver, CO 80235
$219,222
- 2 Beds
- 1 Baths
- 830 sq. ft.
- Condominium
- Active
Listed by:wesley schlapmanwcs.homes4you@gmail.com,720-312-1851
Office:mb homes ready 4 you
MLS#:3313230
Source:ML
Price summary
- Price:$219,222
- Price per sq. ft.:$264.12
- Monthly HOA dues:$310
About this home
WELCOME to the DENVER side of the Bear Valley Condos where you will immediately notice an above-average amount of tranquil green space, lovely gardens and mature trees for you and your family (or tenants) to relax, absorb and enjoy. A new community playground was recently completed. Additionally, the HOA is well managed and has exceptional Reserves. Homeowners and landlords eventually replace water heaters and furnaces. NOT HERE! As an added hassle-free, peace of mind, the reasonable and stable HOA fees include trash/recycling, snowplowing/shoveling, landscaping, PLUS heat, water and sewer: a landlord’s AND owner’s dream! The Denver side of the Bear Valley Condos have their own private entrance, unlike other buildings in the complex. Furthermore, property taxes on the Denver side tend to be less than those on the Jefferson County side and, square-footage-wise, the Denver side 2-bedroom condos are larger. The 2-bedroom, 1 full bath condo is full of light and space and has a large, in-unit laundry room. An extra bonus includes ample parking in this peaceful section of the complex.
Contact an agent
Home facts
- Year built:1971
- Listing Id #:3313230
Rooms and interior
- Bedrooms:2
- Total bathrooms:1
- Full bathrooms:1
- Living area:830 sq. ft.
Heating and cooling
- Cooling:Central Air
- Heating:Hot Water
Structure and exterior
- Year built:1971
- Building area:830 sq. ft.
Schools
- High school:John F. Kennedy
- Middle school:Henry
- Elementary school:Sabin
Utilities
- Water:Public
- Sewer:Public Sewer
Finances and disclosures
- Price:$219,222
- Price per sq. ft.:$264.12
- Tax amount:$944 (2024)
New listings near 3663 S Sheridan Boulevard #A8
- New
 $799,000Active3 beds 2 baths1,872 sq. ft.
$799,000Active3 beds 2 baths1,872 sq. ft.2042 S Humboldt Street, Denver, CO 80210
MLS# 3393739Listed by: COMPASS - DENVER - New
 $850,000Active2 beds 2 baths1,403 sq. ft.
$850,000Active2 beds 2 baths1,403 sq. ft.333 S Monroe Street #112, Denver, CO 80209
MLS# 4393945Listed by: MILEHIMODERN - New
 $655,000Active4 beds 2 baths1,984 sq. ft.
$655,000Active4 beds 2 baths1,984 sq. ft.1401 Rosemary Street, Denver, CO 80220
MLS# 5707805Listed by: YOUR CASTLE REAL ESTATE INC - New
 $539,900Active5 beds 3 baths2,835 sq. ft.
$539,900Active5 beds 3 baths2,835 sq. ft.5361 Lewiston Street, Denver, CO 80239
MLS# 6165104Listed by: NAV REAL ESTATE - New
 $1,275,000Active4 beds 4 baths2,635 sq. ft.
$1,275,000Active4 beds 4 baths2,635 sq. ft.2849 N Vine Street, Denver, CO 80205
MLS# 8311837Listed by: MADISON & COMPANY PROPERTIES - Coming Soon
 $765,000Coming Soon5 beds 3 baths
$765,000Coming Soon5 beds 3 baths2731 N Cook Street, Denver, CO 80205
MLS# 9119788Listed by: GREEN DOOR LIVING REAL ESTATE - New
 $305,000Active2 beds 2 baths1,105 sq. ft.
$305,000Active2 beds 2 baths1,105 sq. ft.8100 W Quincy Avenue #N11, Littleton, CO 80123
MLS# 9795213Listed by: KELLER WILLIAMS REALTY NORTHERN COLORADO - Coming Soon
 $215,000Coming Soon2 beds 1 baths
$215,000Coming Soon2 beds 1 baths710 S Clinton Street #11A, Denver, CO 80247
MLS# 5818113Listed by: KENTWOOD REAL ESTATE CITY PROPERTIES - New
 $495,000Active5 beds 2 baths1,714 sq. ft.
$495,000Active5 beds 2 baths1,714 sq. ft.5519 Chandler Court, Denver, CO 80239
MLS# 3160904Listed by: CASABLANCA REALTY HOMES, LLC - New
 $425,000Active1 beds 1 baths801 sq. ft.
$425,000Active1 beds 1 baths801 sq. ft.3034 N High Street, Denver, CO 80205
MLS# 5424516Listed by: REDFIN CORPORATION

