3736 S Hibiscus Way, Denver, CO 80237
Local realty services provided by:Better Homes and Gardens Real Estate Kenney & Company
3736 S Hibiscus Way,Denver, CO 80237
$1,199,000
- 4 Beds
- 2 Baths
- 2,751 sq. ft.
- Single family
- Active
Listed by:skyler jessskyler@theelementalgroup.com
Office:homesmart realty
MLS#:9968805
Source:ML
Price summary
- Price:$1,199,000
- Price per sq. ft.:$435.84
- Monthly HOA dues:$6.25
About this home
Mid-Century Modern Revival in Hampden South! Mid-century style meets modern luxury in this fully reimagined 4-
bedroom, 2-bath ranch on a rare 1/3-acre lot in coveted Hampden South. Designed for effortless indoor-outdoor living, the
single-level layout connects the kitchen, living room, and primary suite to a covered patio and expansive backyard—perfect
for entertaining under Colorado skies. A painted brick exterior and architectural screen block open to warm, refined
interiors with wide-plank floors, curated lighting, and custom archways. The chef’s kitchen is a showstopper with a 6-
burner range, custom vent hood, sleek cabinetry, and an oversized quartz island, while the adjacent dining space features
a wine bar and second fireplace for cozy gatherings. The serene primary suite boasts a spa-like wet room with double
rainfall showers and a soaking tub. With two spacious living areas, updated systems, and proximity to Cherry Creek State
Park, DTC, and top local parks, this home delivers timeless design and modern comfort in one of Southeast Denver’s most
desirable neighborhoods.
Contact an agent
Home facts
- Year built:1958
- Listing ID #:9968805
Rooms and interior
- Bedrooms:4
- Total bathrooms:2
- Full bathrooms:2
- Living area:2,751 sq. ft.
Heating and cooling
- Cooling:Central Air
- Heating:Forced Air
Structure and exterior
- Roof:Composition
- Year built:1958
- Building area:2,751 sq. ft.
- Lot area:0.33 Acres
Schools
- High school:Thomas Jefferson
- Middle school:Hamilton
- Elementary school:Southmoor
Utilities
- Water:Public
- Sewer:Community Sewer
Finances and disclosures
- Price:$1,199,000
- Price per sq. ft.:$435.84
- Tax amount:$3,658 (2024)
New listings near 3736 S Hibiscus Way
- New
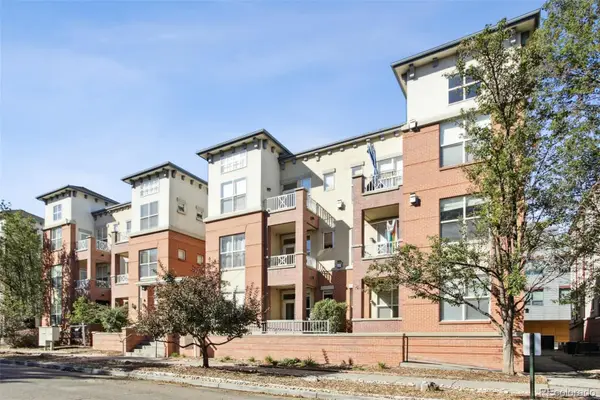 $465,000Active1 beds 3 baths1,197 sq. ft.
$465,000Active1 beds 3 baths1,197 sq. ft.1747 N Pearl Street #106, Denver, CO 80203
MLS# 9668618Listed by: COMPASS - DENVER - Coming Soon
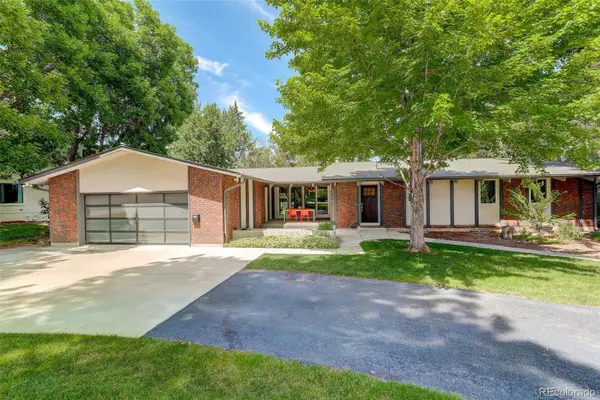 $1,275,000Coming Soon5 beds 3 baths
$1,275,000Coming Soon5 beds 3 baths4595 W Lakeridge Road, Denver, CO 80219
MLS# 2258043Listed by: COMPASS - DENVER - New
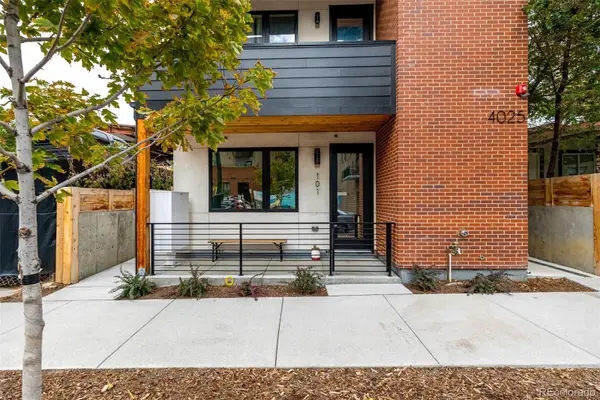 $299,900Active1 beds 1 baths514 sq. ft.
$299,900Active1 beds 1 baths514 sq. ft.4025 Jason Street #101, Denver, CO 80211
MLS# 5254500Listed by: FIXED RATE REAL ESTATE, LLC - New
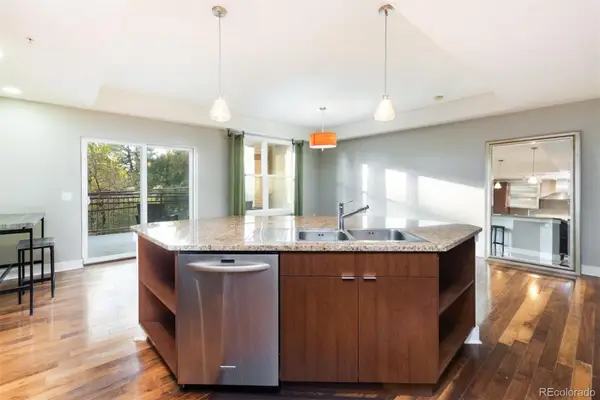 $435,000Active1 beds -- baths886 sq. ft.
$435,000Active1 beds -- baths886 sq. ft.2240 N Clay Street #208, Denver, CO 80211
MLS# 7297694Listed by: EXP REALTY, LLC - Coming Soon
 $295,000Coming Soon2 beds 2 baths
$295,000Coming Soon2 beds 2 baths1811 S Quebec Way #90, Denver, CO 80231
MLS# 3377345Listed by: MADISON & COMPANY PROPERTIES - New
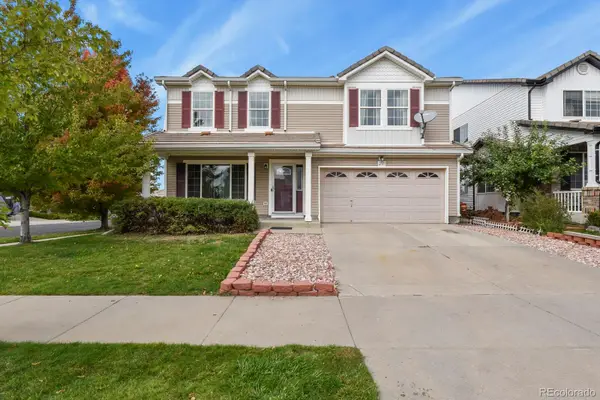 $530,000Active4 beds 3 baths2,871 sq. ft.
$530,000Active4 beds 3 baths2,871 sq. ft.21313 E 55th Avenue, Denver, CO 80249
MLS# 9963380Listed by: HOMESMART - Coming Soon
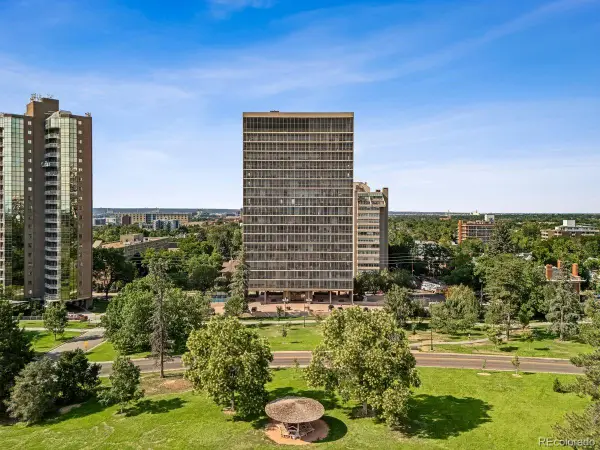 $680,000Coming Soon2 beds 2 baths
$680,000Coming Soon2 beds 2 baths1201 N Williams Street #2A, Denver, CO 80218
MLS# 2829130Listed by: LIV SOTHEBY'S INTERNATIONAL REALTY - New
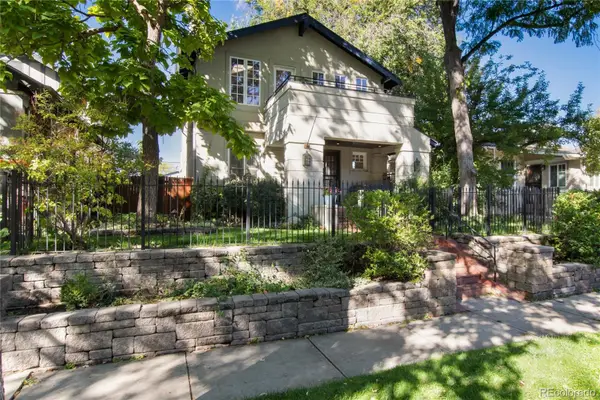 $1,749,000Active3 beds 2 baths3,099 sq. ft.
$1,749,000Active3 beds 2 baths3,099 sq. ft.741 S Williams Street, Denver, CO 80209
MLS# 3973270Listed by: HOODS, THE DENVER AGENCY LLC - New
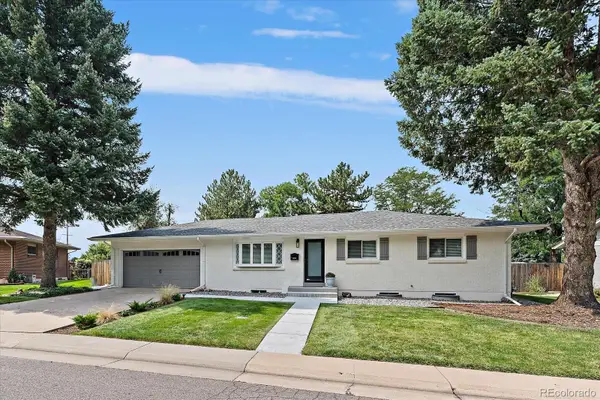 $725,000Active4 beds 3 baths2,454 sq. ft.
$725,000Active4 beds 3 baths2,454 sq. ft.8244 E Kenyon Drive, Denver, CO 80237
MLS# 9512798Listed by: MADISON & COMPANY PROPERTIES - New
 $599,999Active3 beds 2 baths1,824 sq. ft.
$599,999Active3 beds 2 baths1,824 sq. ft.4028 Batavia Place, Denver, CO 80220
MLS# 3193756Listed by: BROKERS GUILD HOMES
