3747 Stuart Street, Denver, CO 80212
Local realty services provided by:Better Homes and Gardens Real Estate Kenney & Company
Upcoming open houses
- Fri, Sep 0504:00 pm - 06:00 pm
Listed by:joe giampietrojoegdenver@gmail.com,631-617-2808
Office:icon real estate, llc.
MLS#:9407459
Source:ML
Price summary
- Price:$800,000
- Price per sq. ft.:$374.18
About this home
Welcome to 3747 Stuart St.
This turnkey 4-bedroom, 3-bath residence in Denver’s sought-after Highlands neighborhood delivers comfort, style, and unbeatable walkability. Just over 2,000 sq ft, this home has been thoughtfully updated and is ready for your next chapter.
Step inside to discover a functional, flowing layout with inviting living spaces and a beautifully appointed primary suite designed for the modern family. The spacious 2-car garage offers rare convenience, while the private backyard is perfect for entertaining, play, or peaceful evenings under the Colorado sky.
Located just blocks from the vibrant Tennyson Street corridor, you’ll enjoy easy access to top-rated restaurants, boutique shopping, parks, and local hotspots. Whether you're a growing family or simply seeking low-maintenance luxury in one of Denver’s most beloved neighborhoods, 3747 Stuart St is ready to welcome you home.
Contact an agent
Home facts
- Year built:1938
- Listing ID #:9407459
Rooms and interior
- Bedrooms:4
- Total bathrooms:3
- Full bathrooms:3
- Living area:2,138 sq. ft.
Heating and cooling
- Cooling:Central Air
- Heating:Forced Air
Structure and exterior
- Roof:Composition
- Year built:1938
- Building area:2,138 sq. ft.
- Lot area:0.09 Acres
Schools
- High school:North
- Middle school:Skinner
- Elementary school:Edison
Utilities
- Water:Public
- Sewer:Public Sewer
Finances and disclosures
- Price:$800,000
- Price per sq. ft.:$374.18
- Tax amount:$2,997 (2024)
New listings near 3747 Stuart Street
- New
 $450,000Active3 beds 3 baths2,212 sq. ft.
$450,000Active3 beds 3 baths2,212 sq. ft.3292 S Oneida Way, Denver, CO 80224
MLS# 1559649Listed by: KELLER WILLIAMS DTC - New
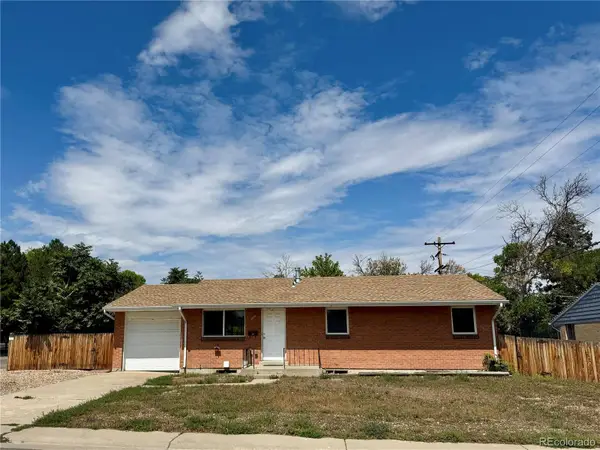 $375,000Active3 beds 1 baths2,000 sq. ft.
$375,000Active3 beds 1 baths2,000 sq. ft.1161 Dakin Street, Denver, CO 80221
MLS# 1953483Listed by: COMPASS - DENVER - New
 $1,500,000Active8 beds 2 baths4,879 sq. ft.
$1,500,000Active8 beds 2 baths4,879 sq. ft.1626 N Washington Street, Denver, CO 80203
MLS# 2152915Listed by: ROCKY MOUNTAIN REAL ESTATE INC - Coming Soon
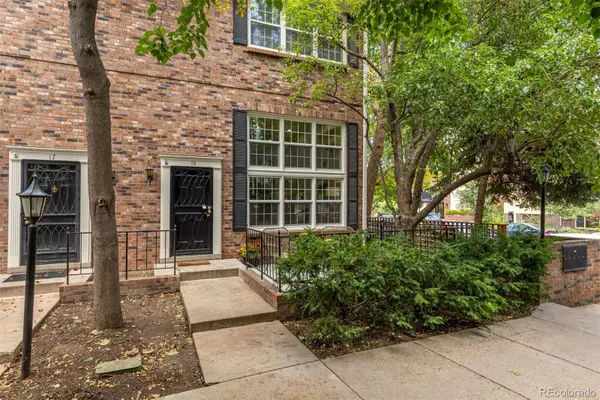 $1,275,000Coming Soon3 beds 4 baths
$1,275,000Coming Soon3 beds 4 baths19 N Ogden Street, Denver, CO 80218
MLS# 5050679Listed by: WEST AND MAIN HOMES INC - New
 $611,000Active3 beds 4 baths1,552 sq. ft.
$611,000Active3 beds 4 baths1,552 sq. ft.1372 Lowell Boulevard #2, Denver, CO 80204
MLS# 6421140Listed by: YOUR CASTLE REAL ESTATE INC - New
 $499,000Active5 beds 2 baths2,132 sq. ft.
$499,000Active5 beds 2 baths2,132 sq. ft.3260 Ivy Street, Denver, CO 80207
MLS# 7341967Listed by: HOMESMART REALTY - Coming Soon
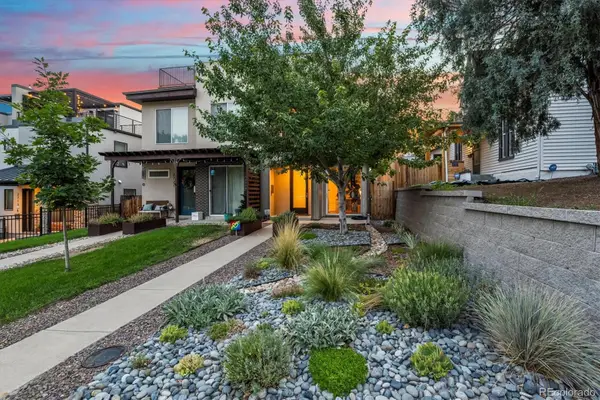 $1,075,000Coming Soon3 beds 3 baths
$1,075,000Coming Soon3 beds 3 baths2723 Grove Street, Denver, CO 80211
MLS# 7482765Listed by: KENTWOOD REAL ESTATE CHERRY CREEK - New
 $4,200,000Active5 beds 5 baths5,196 sq. ft.
$4,200,000Active5 beds 5 baths5,196 sq. ft.858 S Gaylord Street, Denver, CO 80209
MLS# 8385258Listed by: RE/MAX PROFESSIONALS - Coming Soon
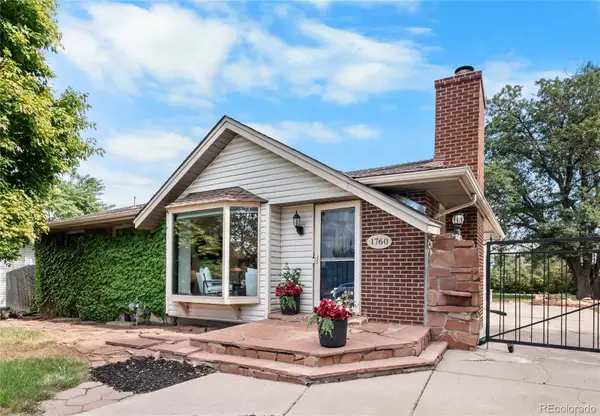 $470,000Coming Soon3 beds 2 baths
$470,000Coming Soon3 beds 2 baths1760 Hopkins Drive, Denver, CO 80229
MLS# 8482465Listed by: CORCORAN PERRY & CO. - New
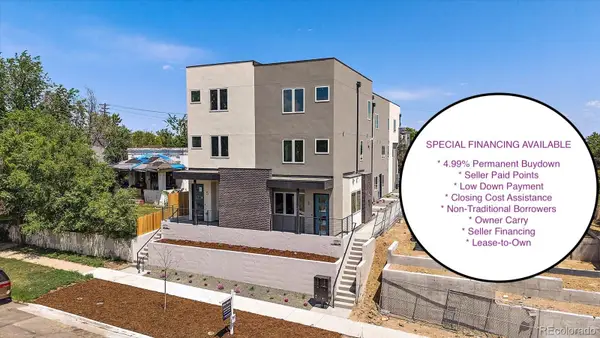 $611,000Active3 beds 4 baths1,614 sq. ft.
$611,000Active3 beds 4 baths1,614 sq. ft.1372 Lowell Boulevard #1, Denver, CO 80204
MLS# 9987724Listed by: YOUR CASTLE REAL ESTATE INC
