3821 S Magnolia Way, Denver, CO 80237
Local realty services provided by:Better Homes and Gardens Real Estate Kenney & Company
Listed by:eric ybarrasahidybarra@gmail.com,720-810-0761
Office:homesmart
MLS#:4665272
Source:ML
Price summary
- Price:$1,350,000
- Price per sq. ft.:$309.49
- Monthly HOA dues:$2.08
About this home
In the heart of Southmoor Park, one of Denver’s most established enclaves, this six-bedroom, five-bathroom home (complete with exercise and cinema rooms) has been fully renovated to an exceptional standard.
Inside, European oak floors and a flowing, thoughtfully designed layout create an atmosphere of effortless sophistication. Every finish custom cabinetry, clean architectural lines, and fine materials reflects lasting craftsmanship and attention to detail.
At the centre, a striking chef’s kitchen features a 48-inch range, custom hood, and all-new appliances. It opens to the dining area, where natural light pours in from expansive windows, making it perfect for both entertaining and intimate gatherings. A breakfast nook overlooks the private rear garden, framed by mature trees that provide year-round tranquility.
The principal suite offers a serene retreat with a spa-inspired five-piece bath and a generous walk-in wardrobe. The lower level completes the home with a gym, custom office, intimate cinema, and wine cellar. Spaces designed with both comfort and lifestyle in mind.
Perfectly positioned with easy access to DTC, Cherry Creek, and central Denver, yet surrounded by peace and privacy, this home combines refined living with everyday convenience.
Contact an agent
Home facts
- Year built:1967
- Listing ID #:4665272
Rooms and interior
- Bedrooms:6
- Total bathrooms:5
- Full bathrooms:3
- Half bathrooms:2
- Living area:4,362 sq. ft.
Heating and cooling
- Cooling:Central Air
- Heating:Forced Air
Structure and exterior
- Roof:Composition
- Year built:1967
- Building area:4,362 sq. ft.
- Lot area:0.24 Acres
Schools
- High school:Thomas Jefferson
- Middle school:Hamilton
- Elementary school:Southmoor
Utilities
- Water:Public
- Sewer:Public Sewer
Finances and disclosures
- Price:$1,350,000
- Price per sq. ft.:$309.49
- Tax amount:$4,392 (2024)
New listings near 3821 S Magnolia Way
- New
 $650,000Active2 beds 3 baths1,304 sq. ft.
$650,000Active2 beds 3 baths1,304 sq. ft.910 W 40th Avenue, Denver, CO 80211
MLS# 1905073Listed by: LIV SOTHEBY'S INTERNATIONAL REALTY - New
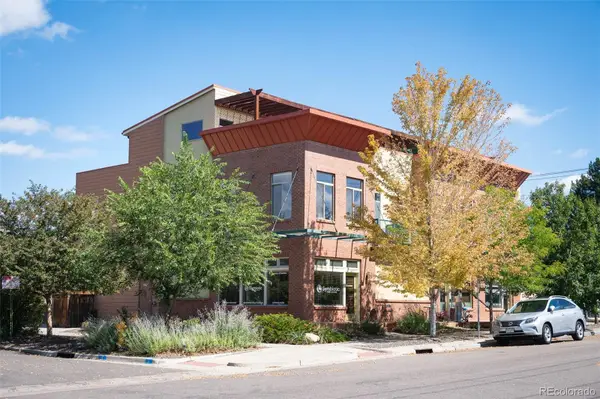 $890,000Active3 beds 4 baths2,875 sq. ft.
$890,000Active3 beds 4 baths2,875 sq. ft.2401 E 28th Avenue, Denver, CO 80205
MLS# 2422568Listed by: WEST AND MAIN HOMES INC - Coming Soon
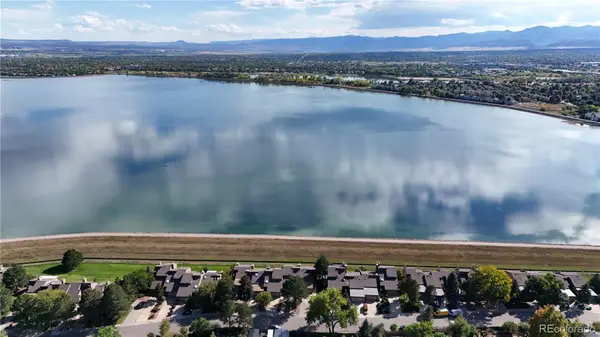 $874,900Coming Soon2 beds 3 baths
$874,900Coming Soon2 beds 3 baths7080 W Stetson Place #19, Littleton, CO 80123
MLS# 3019337Listed by: STERLING REAL ESTATE GROUP INC - New
 $385,000Active3 beds 2 baths1,372 sq. ft.
$385,000Active3 beds 2 baths1,372 sq. ft.257 Hazel Court, Denver, CO 80219
MLS# 3147519Listed by: KELLER WILLIAMS REALTY DOWNTOWN LLC - Coming Soon
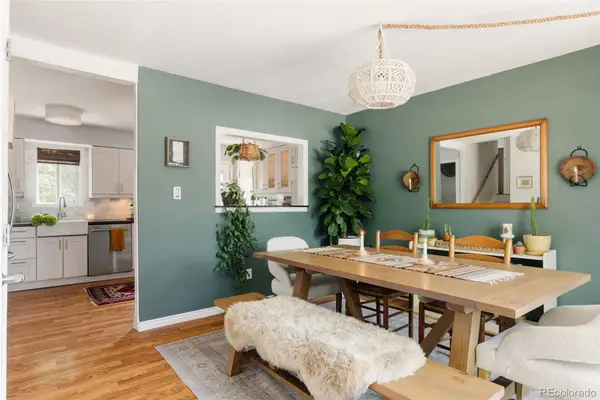 $540,000Coming Soon3 beds 2 baths
$540,000Coming Soon3 beds 2 baths4644 S Garland Way, Littleton, CO 80123
MLS# 3382579Listed by: HATCH REALTY, LLC - New
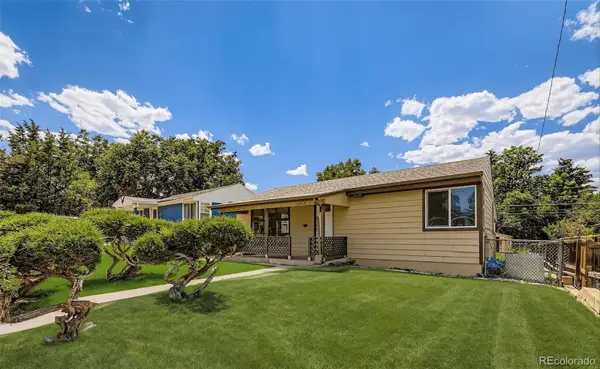 $499,900Active4 beds 2 baths1,702 sq. ft.
$499,900Active4 beds 2 baths1,702 sq. ft.235 S Stuart Street, Denver, CO 80219
MLS# 5395159Listed by: FORTALEZA REALTY LLC - Coming Soon
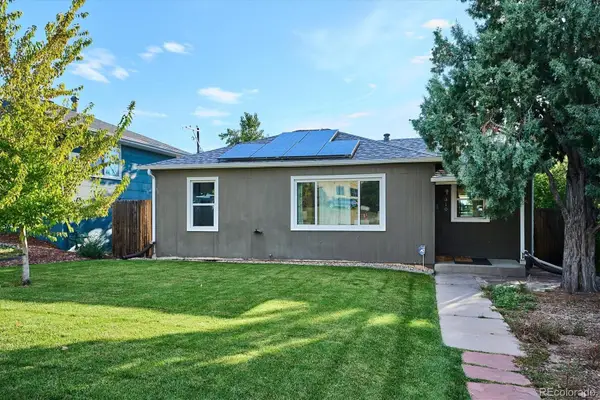 $415,000Coming Soon3 beds 1 baths
$415,000Coming Soon3 beds 1 baths310 King Street, Denver, CO 80219
MLS# 9966667Listed by: DENVER HOMES - New
 $200,000Active2 beds 1 baths833 sq. ft.
$200,000Active2 beds 1 baths833 sq. ft.5995 W Hampden Avenue #14J, Denver, CO 80227
MLS# 8359601Listed by: EXIT REALTY DTC, CHERRY CREEK, PIKES PEAK. - Coming Soon
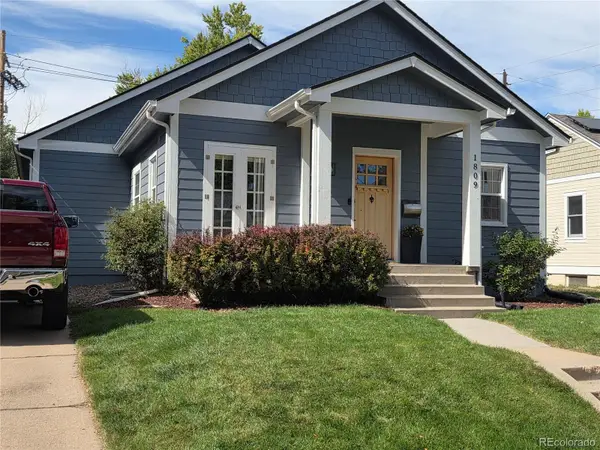 $1,250,000Coming Soon4 beds 4 baths
$1,250,000Coming Soon4 beds 4 baths1809 S Williams Street, Denver, CO 80210
MLS# 8625965Listed by: MB SANDI HEWINS & ASSOCIATES INC - New
 $1,250,000Active4 beds 3 baths2,341 sq. ft.
$1,250,000Active4 beds 3 baths2,341 sq. ft.2717 E 11th Avenue, Denver, CO 80206
MLS# 9914473Listed by: RENEWED SPACES REAL ESTATE
