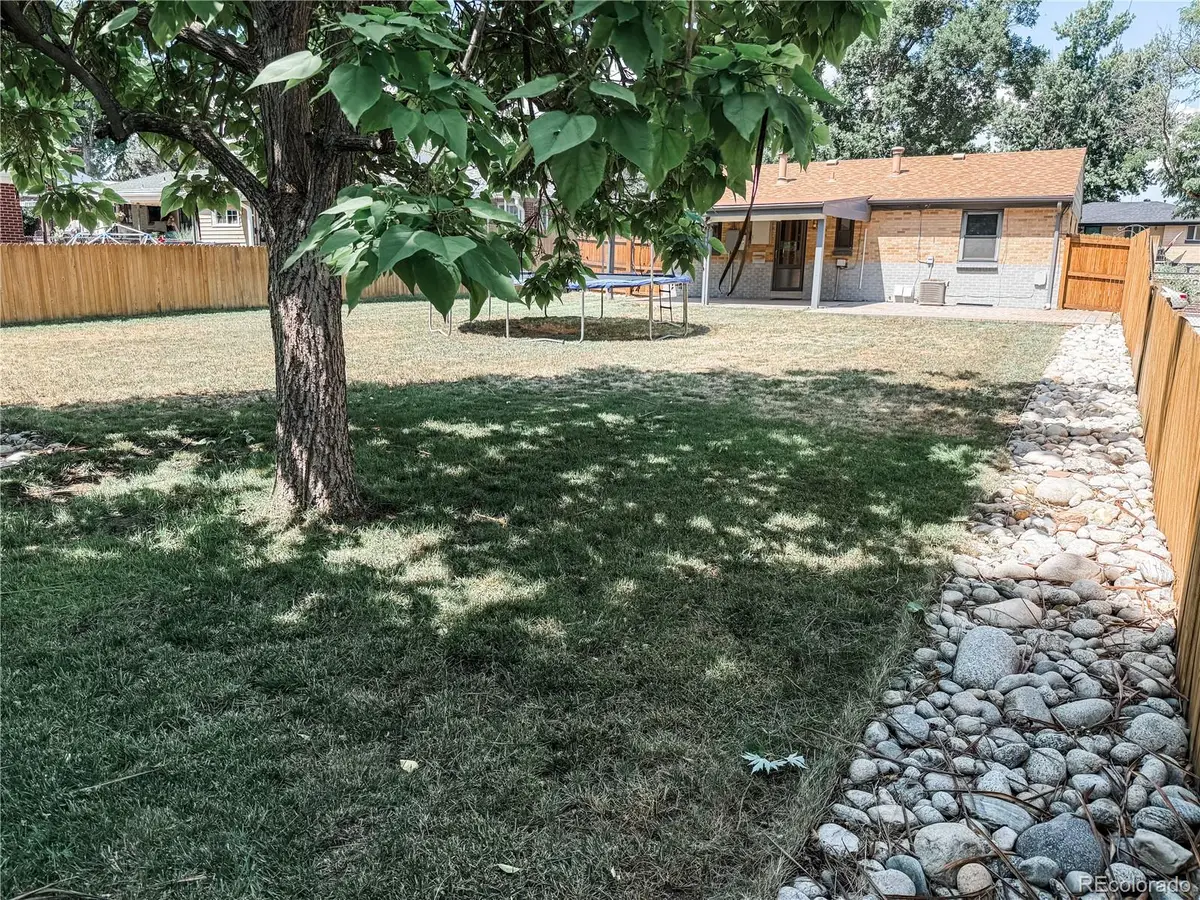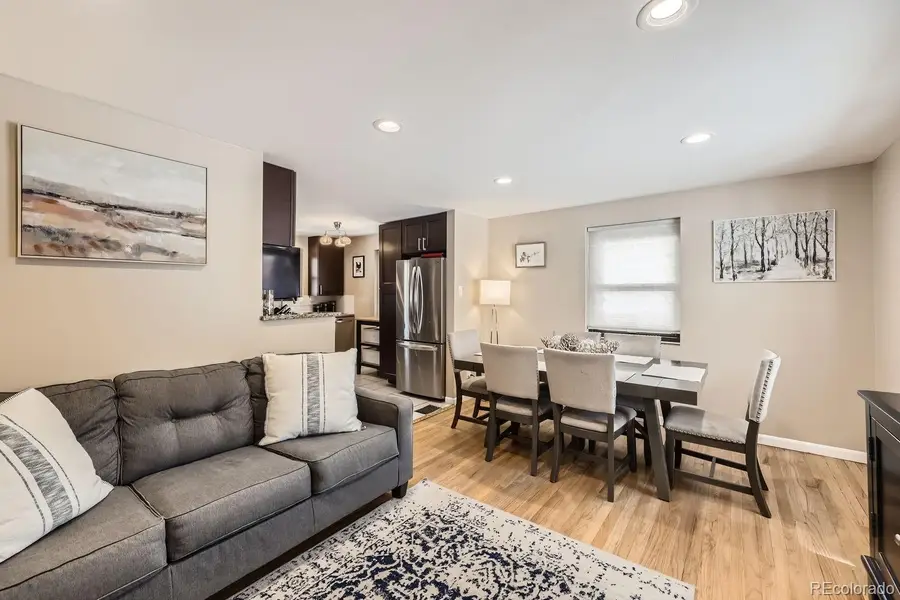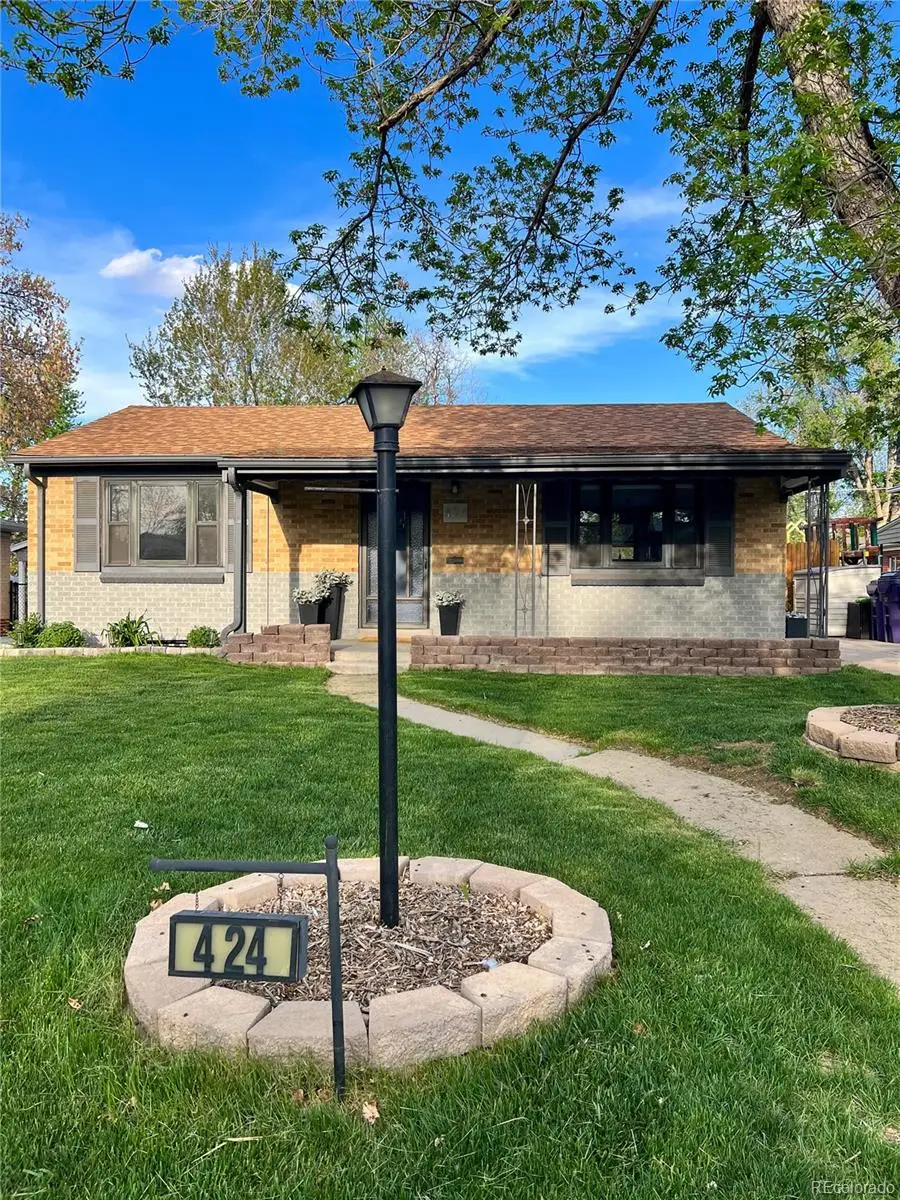424 S Leyden Street, Denver, CO 80224
Local realty services provided by:Better Homes and Gardens Real Estate Kenney & Company



424 S Leyden Street,Denver, CO 80224
$599,000
- 3 Beds
- 2 Baths
- 1,660 sq. ft.
- Single family
- Active
Listed by:brittany krumholzbrittany@emblemre.com,720-238-7199
Office:emblem real estate, inc.
MLS#:3567815
Source:ML
Price summary
- Price:$599,000
- Price per sq. ft.:$360.84
About this home
Charming, well-appointed spot to make all of your best memories...truly a must-see.
**Buyer will receive a remote-start for one vehicle, up to a $500 value, at closing.**
Proof that you don't need endless square footage and astronomical price tags to be the home where everyone gathers, this thoughtfully-designed, completely updated home is close to all things Denver, offers kitchen space known to accommodate multiple chefs and their taste-testers with conveniently-adjacent seating space for those who who aren't, but still want in on the action. Off to the far side of the main level are two bedrooms,
Just down the stairs is a full basement with its own flex space amenable to all the things: workout space, playroom, gaming, reading nook, office...only limited by your imagination. The third bedroom is situated at the bottom of the stairs, but the included Murphy Bed gives this room tons of potential for moonlighting as not-a-bedroom. An updated, funky-cool 3/4 bath, a bonus room that is currently housing a dream closet, updated laundry room with included washer and dryer plus storage check make this basement check all of the boxes of functionality.
The gem, though, is out back. With covered seating big enough for both lounging and dining, overflow patio space for sitting around a [small, self-contained, City of Denver-approved] fire pit while the extensive, level, fully-fenced yard is still open for play, gardening, fetch, and Cornhole. With a few portable heaters, the back patio is often usable 9-10 months out of the year.
Much less exciting, but arguably most importantly, almost every major mechanical component in this home is under ten years old, including furnace, water heater, and electrical panel. Some windows and plumbing were also updated around the same time, in case someone's dad is asking.
Contact an agent
Home facts
- Year built:1953
- Listing Id #:3567815
Rooms and interior
- Bedrooms:3
- Total bathrooms:2
- Full bathrooms:1
- Living area:1,660 sq. ft.
Heating and cooling
- Cooling:Central Air
- Heating:Forced Air, Natural Gas
Structure and exterior
- Roof:Composition
- Year built:1953
- Building area:1,660 sq. ft.
- Lot area:0.15 Acres
Schools
- High school:George Washington
- Middle school:Denver Green
- Elementary school:Denver Green
Utilities
- Water:Public
- Sewer:Public Sewer
Finances and disclosures
- Price:$599,000
- Price per sq. ft.:$360.84
- Tax amount:$2,889 (2023)
New listings near 424 S Leyden Street
- New
 $799,000Active3 beds 2 baths1,872 sq. ft.
$799,000Active3 beds 2 baths1,872 sq. ft.2042 S Humboldt Street, Denver, CO 80210
MLS# 3393739Listed by: COMPASS - DENVER - New
 $850,000Active2 beds 2 baths1,403 sq. ft.
$850,000Active2 beds 2 baths1,403 sq. ft.333 S Monroe Street #112, Denver, CO 80209
MLS# 4393945Listed by: MILEHIMODERN - New
 $655,000Active4 beds 2 baths1,984 sq. ft.
$655,000Active4 beds 2 baths1,984 sq. ft.1401 Rosemary Street, Denver, CO 80220
MLS# 5707805Listed by: YOUR CASTLE REAL ESTATE INC - New
 $539,900Active5 beds 3 baths2,835 sq. ft.
$539,900Active5 beds 3 baths2,835 sq. ft.5361 Lewiston Street, Denver, CO 80239
MLS# 6165104Listed by: NAV REAL ESTATE - New
 $1,275,000Active4 beds 4 baths2,635 sq. ft.
$1,275,000Active4 beds 4 baths2,635 sq. ft.2849 N Vine Street, Denver, CO 80205
MLS# 8311837Listed by: MADISON & COMPANY PROPERTIES - Coming Soon
 $765,000Coming Soon5 beds 3 baths
$765,000Coming Soon5 beds 3 baths2731 N Cook Street, Denver, CO 80205
MLS# 9119788Listed by: GREEN DOOR LIVING REAL ESTATE - New
 $305,000Active2 beds 2 baths1,105 sq. ft.
$305,000Active2 beds 2 baths1,105 sq. ft.8100 W Quincy Avenue #N11, Littleton, CO 80123
MLS# 9795213Listed by: KELLER WILLIAMS REALTY NORTHERN COLORADO - Coming Soon
 $215,000Coming Soon2 beds 1 baths
$215,000Coming Soon2 beds 1 baths710 S Clinton Street #11A, Denver, CO 80247
MLS# 5818113Listed by: KENTWOOD REAL ESTATE CITY PROPERTIES - New
 $495,000Active5 beds 2 baths1,714 sq. ft.
$495,000Active5 beds 2 baths1,714 sq. ft.5519 Chandler Court, Denver, CO 80239
MLS# 3160904Listed by: CASABLANCA REALTY HOMES, LLC - New
 $425,000Active1 beds 1 baths801 sq. ft.
$425,000Active1 beds 1 baths801 sq. ft.3034 N High Street, Denver, CO 80205
MLS# 5424516Listed by: REDFIN CORPORATION

