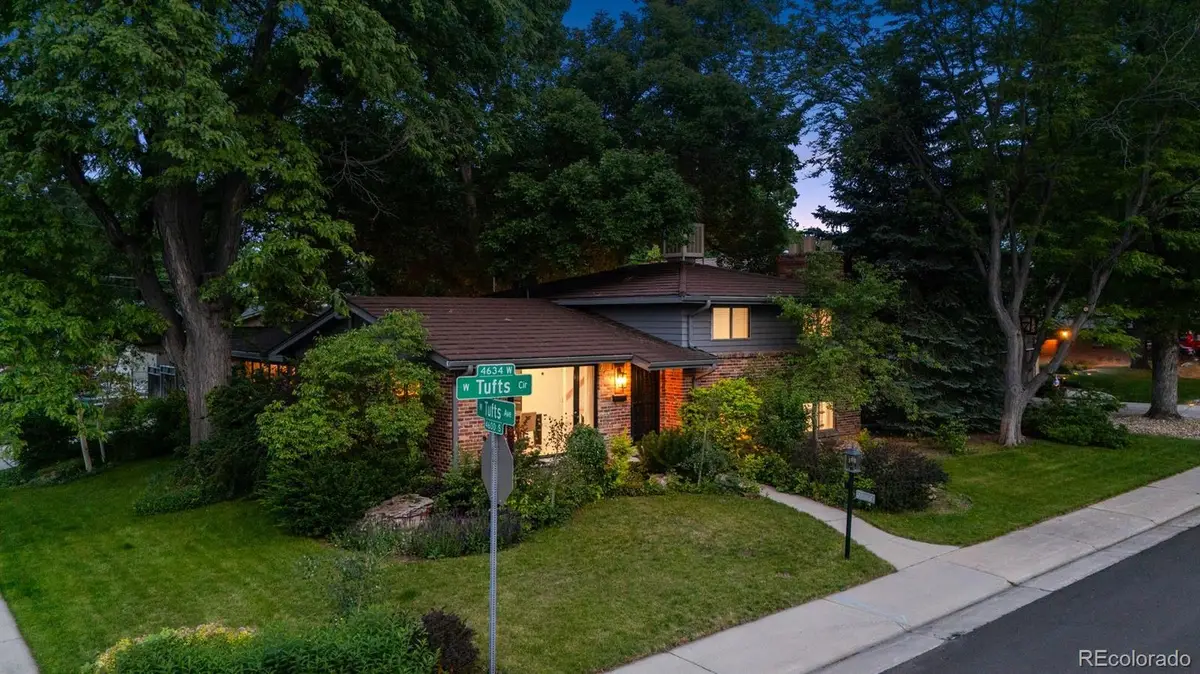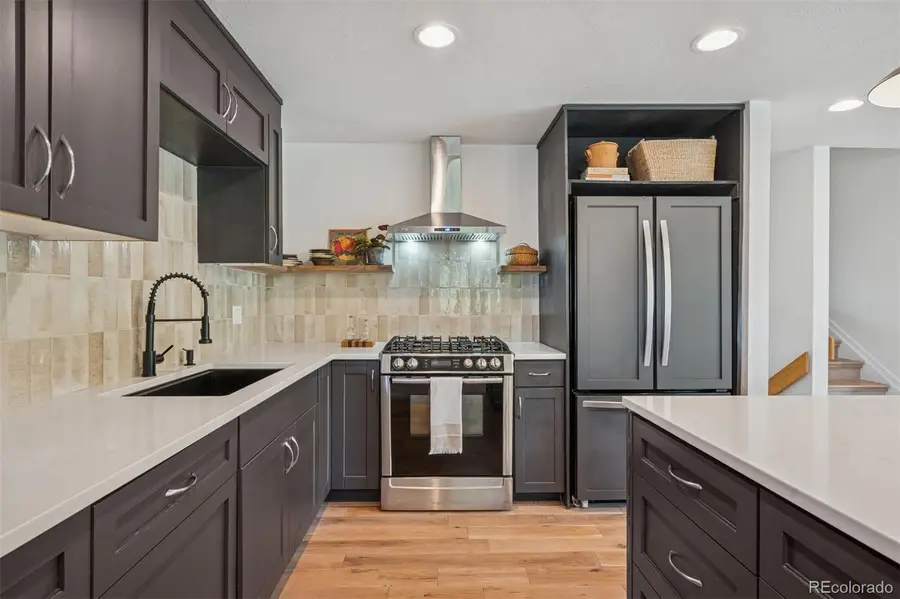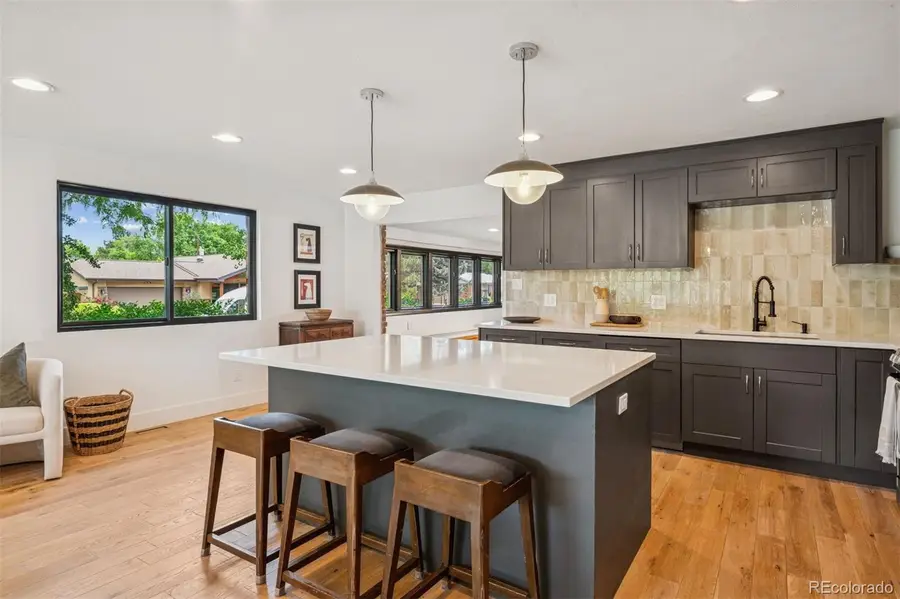4634 W Tufts Circle, Denver, CO 80236
Local realty services provided by:Better Homes and Gardens Real Estate Kenney & Company



Listed by:whitney l. cainwhitney.cain@sothebysrealty.com,720-934-8185
Office:liv sotheby's international realty
MLS#:5467694
Source:ML
Price summary
- Price:$725,000
- Price per sq. ft.:$244.35
About this home
Thoughtfully renovated and perfectly balanced, this home offers a seamless blend of modern style, timeless character, and inviting comfort. Surrounded by mature, canopying trees on a spacious lot, the setting feels both private and connected—ideal for quiet moments or easy entertaining.
Inside, solid 5-inch oak hardwood floors span the main and lower levels, adding natural warmth and continuity. The open-concept kitchen features sleek quartz countertops, paneled appliances, a large center island, and a gas range—all designed to flow effortlessly into the surrounding dining and living areas. A cozy family room with exposed brick and oversized sliders opens to the backyard, creating a natural extension of the living space.
The backyard retreat features Trex decking, raised garden beds, layered landscaping, and string-lit trees that create a magical evening ambiance. A practical and well-kept storage shed adds function without disrupting the aesthetic.
Upstairs, three bedrooms include a serene primary suite with a fully renovated en suite bath, while a full hall bath serves the secondary bedrooms. The lower level offers a second living area with a wood-burning fireplace, a fourth bedroom, another updated bathroom, and a custom mudroom with built-ins and herringbone-laid stone tile. The finished basement provides versatile flex space, additional storage, and a non-conforming bedroom ideal for guests, fitness, or creative use.
Additional highlights include new Andersen windows on the main level, a new furnace, updated lighting, and ceiling fans throughout. The reclaimed Denver brick exterior and stone-coated metal roof add architectural interest and lasting curb appeal.
Ideally located near Historic Downtown Littleton, Pinehurst Country Club, and trails around Marston Lake and Bow Mar, with quick access to Hwy 285 for downtown Denver, Red Rocks, and the mountains.
Contact an agent
Home facts
- Year built:1963
- Listing Id #:5467694
Rooms and interior
- Bedrooms:5
- Total bathrooms:3
- Full bathrooms:1
- Living area:2,967 sq. ft.
Heating and cooling
- Cooling:Evaporative Cooling
- Heating:Forced Air, Natural Gas
Structure and exterior
- Roof:Stone-Coated Steel
- Year built:1963
- Building area:2,967 sq. ft.
- Lot area:0.21 Acres
Schools
- High school:John F. Kennedy
- Middle school:Henry
- Elementary school:Kaiser
Utilities
- Water:Public
- Sewer:Public Sewer
Finances and disclosures
- Price:$725,000
- Price per sq. ft.:$244.35
- Tax amount:$3,373 (2024)
New listings near 4634 W Tufts Circle
- New
 $799,000Active3 beds 2 baths1,872 sq. ft.
$799,000Active3 beds 2 baths1,872 sq. ft.2042 S Humboldt Street, Denver, CO 80210
MLS# 3393739Listed by: COMPASS - DENVER - New
 $850,000Active2 beds 2 baths1,403 sq. ft.
$850,000Active2 beds 2 baths1,403 sq. ft.333 S Monroe Street #112, Denver, CO 80209
MLS# 4393945Listed by: MILEHIMODERN - New
 $655,000Active4 beds 2 baths1,984 sq. ft.
$655,000Active4 beds 2 baths1,984 sq. ft.1401 Rosemary Street, Denver, CO 80220
MLS# 5707805Listed by: YOUR CASTLE REAL ESTATE INC - New
 $539,900Active5 beds 3 baths2,835 sq. ft.
$539,900Active5 beds 3 baths2,835 sq. ft.5361 Lewiston Street, Denver, CO 80239
MLS# 6165104Listed by: NAV REAL ESTATE - New
 $1,275,000Active4 beds 4 baths2,635 sq. ft.
$1,275,000Active4 beds 4 baths2,635 sq. ft.2849 N Vine Street, Denver, CO 80205
MLS# 8311837Listed by: MADISON & COMPANY PROPERTIES - Coming Soon
 $765,000Coming Soon5 beds 3 baths
$765,000Coming Soon5 beds 3 baths2731 N Cook Street, Denver, CO 80205
MLS# 9119788Listed by: GREEN DOOR LIVING REAL ESTATE - New
 $305,000Active2 beds 2 baths1,105 sq. ft.
$305,000Active2 beds 2 baths1,105 sq. ft.8100 W Quincy Avenue #N11, Littleton, CO 80123
MLS# 9795213Listed by: KELLER WILLIAMS REALTY NORTHERN COLORADO - Coming Soon
 $215,000Coming Soon2 beds 1 baths
$215,000Coming Soon2 beds 1 baths710 S Clinton Street #11A, Denver, CO 80247
MLS# 5818113Listed by: KENTWOOD REAL ESTATE CITY PROPERTIES - New
 $495,000Active5 beds 2 baths1,714 sq. ft.
$495,000Active5 beds 2 baths1,714 sq. ft.5519 Chandler Court, Denver, CO 80239
MLS# 3160904Listed by: CASABLANCA REALTY HOMES, LLC - New
 $425,000Active1 beds 1 baths801 sq. ft.
$425,000Active1 beds 1 baths801 sq. ft.3034 N High Street, Denver, CO 80205
MLS# 5424516Listed by: REDFIN CORPORATION

