469 Harrison Street, Denver, CO 80206
Local realty services provided by:Better Homes and Gardens Real Estate Kenney & Company
Upcoming open houses
- Sun, Nov 0211:00 am - 02:00 pm
Listed by:john pattersonjpatterson@livsothebysrealty.com,720-998-5531
Office:liv sotheby's international realty
MLS#:9759396
Source:ML
Price summary
- Price:$1,050,000
- Price per sq. ft.:$303.91
About this home
OPEN HOUSE SUNDAY NOV 2ND 11-2. HUGE PRICE REDUCTION!! A GREAT DEAL JUST BECAME A FANTASTIC VALUE!!! MOTIVATED SELLER IN NORTH CHERRY CREEK! Extremely well maintained-- including newer Roof, Windows and HVAC. BEST PRICE PSF/ NO HOA! Motivated Seller.
Extra wide floor plan with Semi-Open effect; Large Rooms with an abundance of Natural Light. Chef's Kitchen with generous room for convenience and hosting. The dining room accommodates a large, 10 seat dining table with room to spare. Even a Baby Grand in the living room fits in comfortably--these are LARGE SCALE SPACES. Equally impressive is the expansive Primary Suite on the 2nd floor; En Suite Bath and a gigantic Walk-In Closet plus secondary Laundry Station. Also on the second level, there is a Guest Room with En Suite Bath. A large Loft space is perfect for a Study, Den or Playroom. Venture up one more level and you will find panoramic views from the West Facing Roof Top Deck. The Lower Level is nicely finished with a large Media Room (room for exercise equipment); there is a generous 3rd Bedroom and another Bathroom. The Laundry Room is tricked out and there is loads of Storage. There is an oversized, Attached, 2-Car Garage with easy, level ally access. One of the best features of this home is the Extremely PRIVATE AND PEACEFUL al fresco PATIO with a gas fireplace and garden spaces. The Patio is shaded by mature trees and new awnings. A second Patio area creates an ideal dog run area. This Home is on the West side of Harrison and does not back up to Colorado Blvd. Further, this home is the back portion of the duplex and therefore has a very serene feel to it. Come and see this terrific home that is priced for a quick sell--you will not be disappointed. Every detail of this home is in EXCEPTIONAL CONDITION; we have a great LOCATION within walking distance to all things Cherry Creek, and we are the BEST PRICED HOME in Cherry Creek!
Contact an agent
Home facts
- Year built:1998
- Listing ID #:9759396
Rooms and interior
- Bedrooms:3
- Total bathrooms:4
- Full bathrooms:1
- Half bathrooms:1
- Living area:3,455 sq. ft.
Heating and cooling
- Cooling:Central Air
- Heating:Forced Air
Structure and exterior
- Roof:Membrane
- Year built:1998
- Building area:3,455 sq. ft.
- Lot area:0.08 Acres
Schools
- High school:George Washington
- Middle school:Hill
- Elementary school:Steck
Utilities
- Water:Public
- Sewer:Public Sewer
Finances and disclosures
- Price:$1,050,000
- Price per sq. ft.:$303.91
- Tax amount:$3,439 (2024)
New listings near 469 Harrison Street
- New
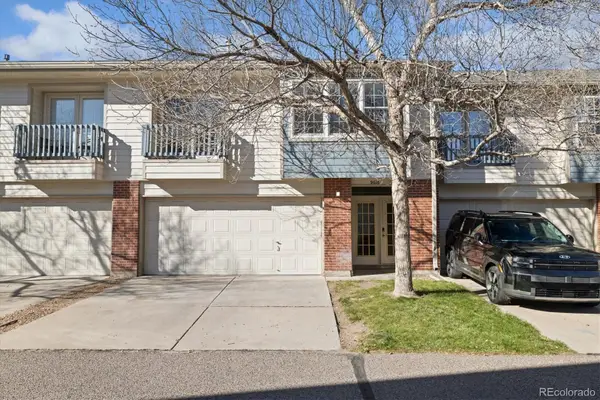 $415,000Active3 beds 3 baths2,200 sq. ft.
$415,000Active3 beds 3 baths2,200 sq. ft.9616 E Arkansas Place, Denver, CO 80247
MLS# 2443739Listed by: GUIDE REAL ESTATE - New
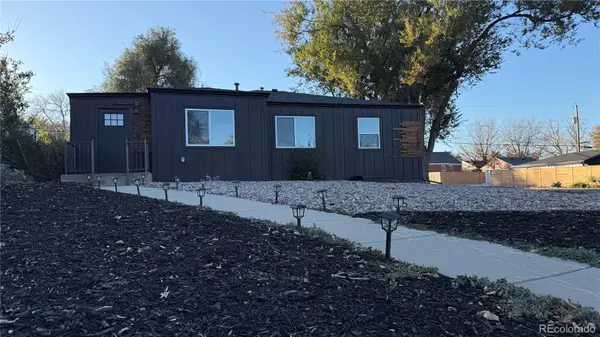 $549,900Active3 beds 2 baths1,236 sq. ft.
$549,900Active3 beds 2 baths1,236 sq. ft.1285 Roslyn Street, Denver, CO 80220
MLS# 3422692Listed by: ELITE REALTY NETWORK LLC - New
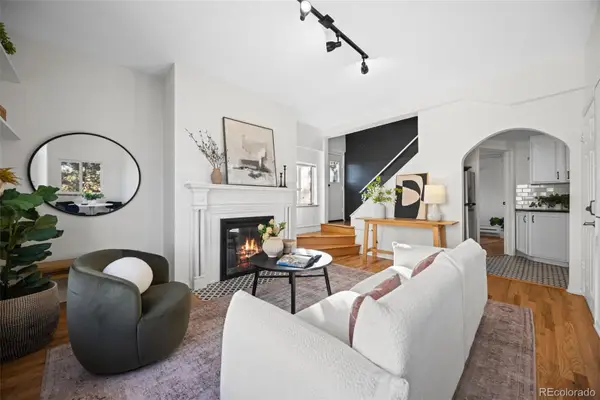 $475,000Active2 beds 2 baths974 sq. ft.
$475,000Active2 beds 2 baths974 sq. ft.1100 E 16th Avenue #3, Denver, CO 80218
MLS# 8187863Listed by: COMPASS - DENVER - New
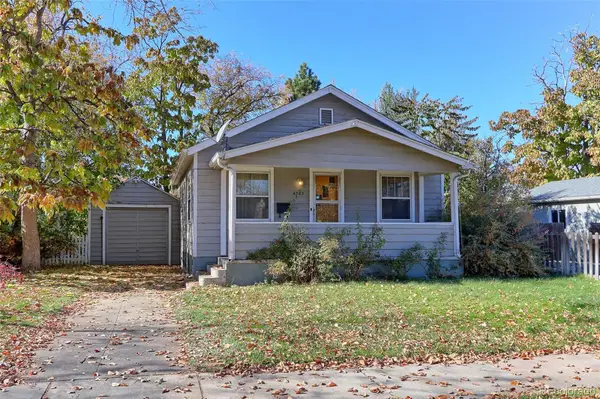 $525,000Active3 beds 2 baths1,634 sq. ft.
$525,000Active3 beds 2 baths1,634 sq. ft.4985 Green Court, Denver, CO 80221
MLS# 1803418Listed by: RE/MAX NORTHWEST INC - Coming Soon
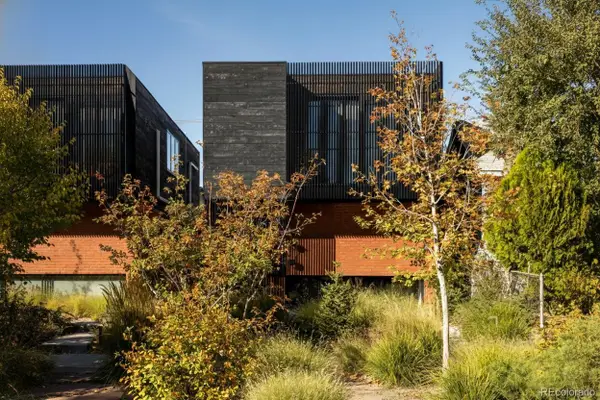 $1,429,000Coming Soon4 beds 6 baths
$1,429,000Coming Soon4 beds 6 baths3837 N High Street, Denver, CO 80205
MLS# 1967006Listed by: FANTASTIC FRANK COLORADO - New
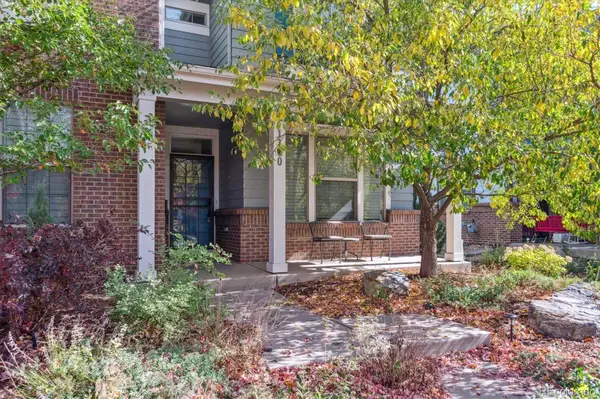 $899,950Active3 beds 4 baths2,681 sq. ft.
$899,950Active3 beds 4 baths2,681 sq. ft.1160 S Sherman Street, Denver, CO 80210
MLS# 9421081Listed by: CORCORAN PERRY & CO. - New
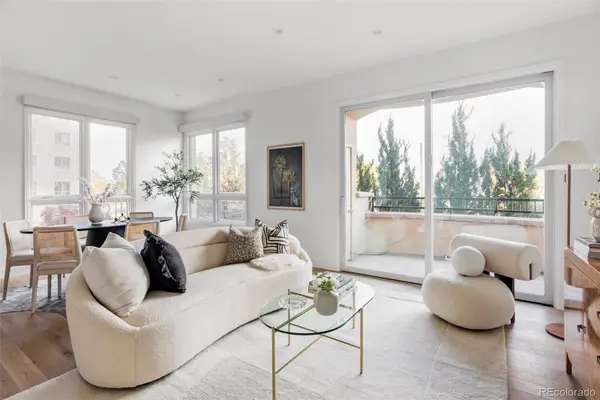 $735,000Active1 beds 1 baths893 sq. ft.
$735,000Active1 beds 1 baths893 sq. ft.2500 E Cherry Creek South Drive #217, Denver, CO 80209
MLS# 4670482Listed by: MILEHIMODERN - New
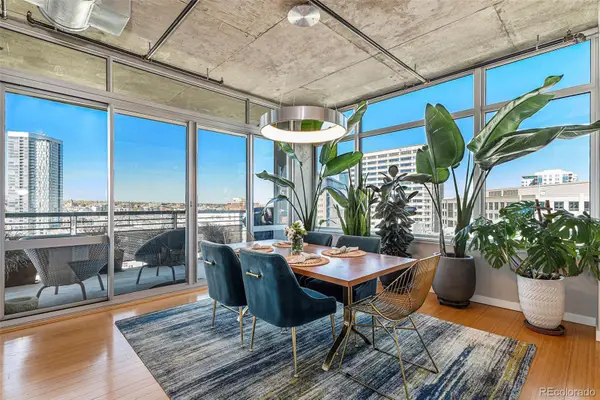 $1,675,000Active2 beds 3 baths2,416 sq. ft.
$1,675,000Active2 beds 3 baths2,416 sq. ft.1401 Wewatta Street #1202, Denver, CO 80202
MLS# 8111236Listed by: COMPASS - DENVER - Coming Soon
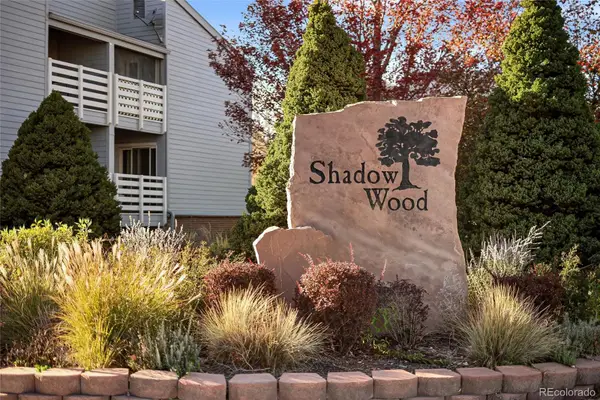 $239,000Coming Soon2 beds 2 baths
$239,000Coming Soon2 beds 2 baths7665 E Eastman Avenue #212A, Denver, CO 80231
MLS# 6241396Listed by: RE/MAX PROFESSIONALS - New
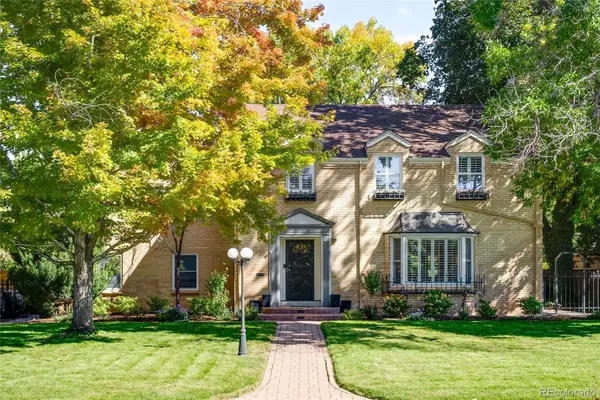 $1,750,000Active5 beds 4 baths3,608 sq. ft.
$1,750,000Active5 beds 4 baths3,608 sq. ft.2212 Monaco Street, Denver, CO 80222
MLS# 7460781Listed by: MILEHIMODERN
