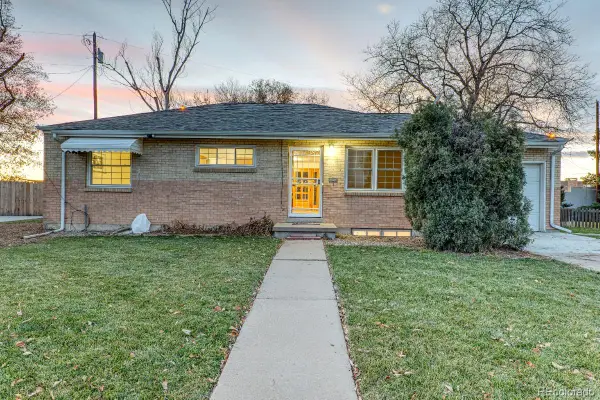4034 N Osage Street, Denver, CO 80211
Local realty services provided by:Better Homes and Gardens Real Estate Kenney & Company
Listed by: gearhart moore team, benjamin gearhartgmteam@modusrealestate.com,303-747-3320
Office: modus real estate
MLS#:4619679
Source:ML
Price summary
- Price:$1,098,900
- Price per sq. ft.:$388.03
About this home
Brand-new modern construction with sweeping views of downtown Denver and the mountains!
Located in the heart of Sunnyside, this 4-bedroom, 4.5-bath home offers nearly 3,000 sq ft of thoughtfully designed living space across four levels, including a fully finished basement. The open-concept main floor features a chef’s kitchen with quartz countertops, stainless steel appliances, and an oversized island that flows into the dining and living areas—perfect for entertaining.
Upstairs, the private primary suite boasts a walk-in closet and a spa-inspired bath. Two additional bedrooms, a full bath, and convenient laundry complete the upper level. The finished basement provides a fourth bedroom and full bath, ideal for guests, a home office, or a media room.
Enjoy outdoor living with a second-level balcony and a rooftop deck offering panoramic city and mountain views. Additional highlights include a 2-car detached garage, energy-efficient systems, and an end-unit location with only one shared wall. With light rail, parks, restaurants, and all the amenities of Sunnyside just steps away, 4034 Osage blends modern style, comfort, and convenience in one incredible package.
Please see more here: https://modusrealestate.com/4034-n-osage-st
Contact an agent
Home facts
- Year built:2025
- Listing ID #:4619679
Rooms and interior
- Bedrooms:4
- Total bathrooms:5
- Full bathrooms:4
- Half bathrooms:1
- Living area:2,832 sq. ft.
Heating and cooling
- Cooling:Central Air
- Heating:Forced Air, Natural Gas, Steam
Structure and exterior
- Roof:Membrane
- Year built:2025
- Building area:2,832 sq. ft.
- Lot area:0.06 Acres
Schools
- High school:North
- Middle school:Strive Sunnyside
- Elementary school:Trevista at Horace Mann
Utilities
- Sewer:Public Sewer
Finances and disclosures
- Price:$1,098,900
- Price per sq. ft.:$388.03
- Tax amount:$4,250 (2025)
New listings near 4034 N Osage Street
- New
 $535,000Active3 beds 1 baths2,184 sq. ft.
$535,000Active3 beds 1 baths2,184 sq. ft.2785 S Hudson Street, Denver, CO 80222
MLS# 2997352Listed by: CASEY & CO. - New
 $725,000Active5 beds 3 baths2,444 sq. ft.
$725,000Active5 beds 3 baths2,444 sq. ft.6851 E Iliff Place, Denver, CO 80224
MLS# 2417153Listed by: HIGH RIDGE REALTY - New
 $500,000Active2 beds 3 baths2,195 sq. ft.
$500,000Active2 beds 3 baths2,195 sq. ft.6000 W Floyd Avenue #212, Denver, CO 80227
MLS# 3423501Listed by: EQUITY COLORADO REAL ESTATE - New
 $889,000Active2 beds 2 baths1,445 sq. ft.
$889,000Active2 beds 2 baths1,445 sq. ft.4735 W 38th Avenue, Denver, CO 80212
MLS# 8154528Listed by: LIVE.LAUGH.DENVER. REAL ESTATE GROUP - New
 $798,000Active3 beds 2 baths2,072 sq. ft.
$798,000Active3 beds 2 baths2,072 sq. ft.2842 N Glencoe Street, Denver, CO 80207
MLS# 2704555Listed by: COMPASS - DENVER - New
 $820,000Active5 beds 5 baths2,632 sq. ft.
$820,000Active5 beds 5 baths2,632 sq. ft.944 Ivanhoe Street, Denver, CO 80220
MLS# 6464709Listed by: SARA SELLS COLORADO - New
 $400,000Active5 beds 2 baths1,924 sq. ft.
$400,000Active5 beds 2 baths1,924 sq. ft.301 W 78th Place, Denver, CO 80221
MLS# 7795349Listed by: KELLER WILLIAMS PREFERRED REALTY - Coming Soon
 $924,900Coming Soon5 beds 4 baths
$924,900Coming Soon5 beds 4 baths453 S Oneida Way, Denver, CO 80224
MLS# 8656263Listed by: BROKERS GUILD HOMES - Coming Soon
 $360,000Coming Soon2 beds 2 baths
$360,000Coming Soon2 beds 2 baths9850 W Stanford Avenue #D, Littleton, CO 80123
MLS# 5719541Listed by: COLDWELL BANKER REALTY 18 - New
 $375,000Active2 beds 2 baths1,044 sq. ft.
$375,000Active2 beds 2 baths1,044 sq. ft.8755 W Berry Avenue #201, Littleton, CO 80123
MLS# 2529716Listed by: KENTWOOD REAL ESTATE CHERRY CREEK
