5159 Central Park Boulevard, Denver, CO 80238
Local realty services provided by:Better Homes and Gardens Real Estate Kenney & Company
Listed by:trevor okamototrevor@thrivedenver.com,970-218-6139
Office:thrive real estate group
MLS#:5404220
Source:ML
Price summary
- Price:$305,000
- Price per sq. ft.:$227.61
- Monthly HOA dues:$205
About this home
Welcome to this charming 3-bedroom, 3-bathroom townhouse that perfectly balances comfort with affordability in a vibrant Denver neighborhood. This well-designed home offers the space your family needs without breaking the bank. Each of the three bedrooms provides a peaceful retreat, while three full bathrooms ensure morning routines run smoothly. The primary bedroom offers a private sanctuary after busy days. The main floor boasts a completely remodeled kitchen with updated counter tops, new backsplash, new oversize sink, new kitchen island, and gas stovetop for all your cooking needs! All new kitchen appliances will be included as well. The townhouse layout maximizes every square foot, creating an efficient flow between living spaces that feels both cozy and spacious. Location perks include easy access to Target Grocery for convenient shopping trips and the nearby Prairie Gateway Open Space, where weekend adventures and evening strolls await. Community features include over 50 nearby parks and outdoor areas to enjoy, 7 community pools, and trails all throughout to keep you active! Coming soon amenities to the neighborhood include Trader Joes, Whole Foods, and a Lifetime Fitness. This home is an incredible opportunity for first time buyers or anyone looking for an opportunity at home ownership with lots of updates already completed for you!
This property is part of the Denver Affordable Housing Program and is subject to income and eligibility requirements. For details on down payment and closing cost assistance, visit: https://denvergov.org/Government/Agencies-Departments-Offices/AgenciesDepartments-Offices-Directory/Department-of-Housing-Stability/Resident-Resources/AffordableHome-Ownership. The buyer must have a minimum household income of at or above 80% area median income and a maximum household income of at or below 100% area median income.
Contact an agent
Home facts
- Year built:2017
- Listing ID #:5404220
Rooms and interior
- Bedrooms:3
- Total bathrooms:3
- Full bathrooms:2
- Half bathrooms:1
- Living area:1,340 sq. ft.
Heating and cooling
- Cooling:Central Air
- Heating:Active Solar, Forced Air
Structure and exterior
- Roof:Metal, Shingle
- Year built:2017
- Building area:1,340 sq. ft.
Schools
- High school:Venture Prep School
- Middle school:Denver Discovery
- Elementary school:The Odyssey School
Utilities
- Water:Public
- Sewer:Public Sewer
Finances and disclosures
- Price:$305,000
- Price per sq. ft.:$227.61
- Tax amount:$2,195 (2024)
New listings near 5159 Central Park Boulevard
- New
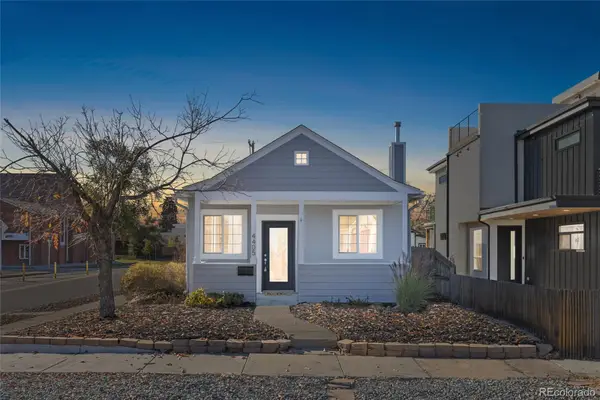 $710,000Active3 beds 2 baths1,504 sq. ft.
$710,000Active3 beds 2 baths1,504 sq. ft.4405 Perry Street, Denver, CO 80212
MLS# 3130743Listed by: COLDWELL BANKER REALTY 24 - New
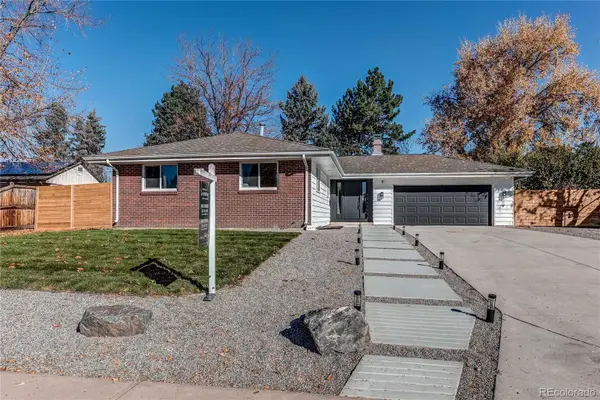 $915,000Active4 beds 3 baths2,406 sq. ft.
$915,000Active4 beds 3 baths2,406 sq. ft.6391 E Cornell Avenue, Denver, CO 80222
MLS# 4371117Listed by: KELLER WILLIAMS DTC - New
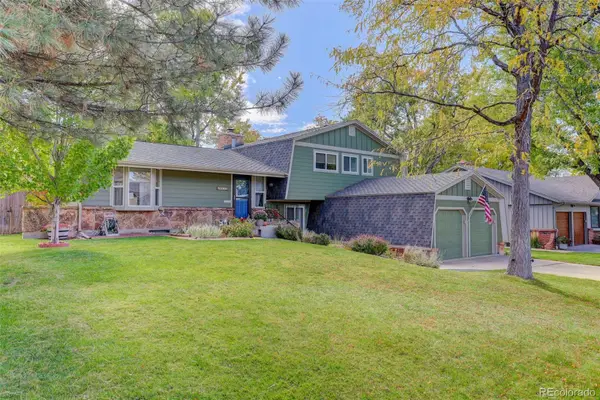 $694,500Active4 beds 3 baths2,073 sq. ft.
$694,500Active4 beds 3 baths2,073 sq. ft.9044 E Floyd Avenue, Denver, CO 80231
MLS# 6205832Listed by: COLDWELL BANKER REALTY 24 - New
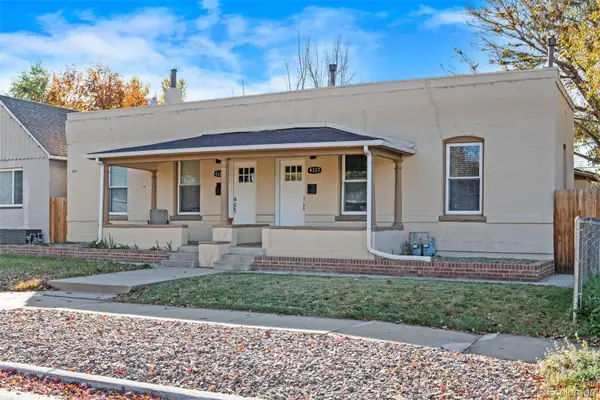 $799,000Active4 beds 2 baths1,691 sq. ft.
$799,000Active4 beds 2 baths1,691 sq. ft.4333-4337 Ames Street, Denver, CO 80212
MLS# 4639150Listed by: COMPASS - DENVER - New
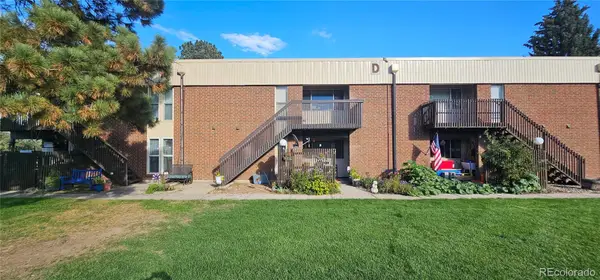 $125,000Active1 beds 1 baths599 sq. ft.
$125,000Active1 beds 1 baths599 sq. ft.3663 S Sheridan Boulevard #D15, Denver, CO 80235
MLS# 4549974Listed by: MB BELLISSIMO HOMES - New
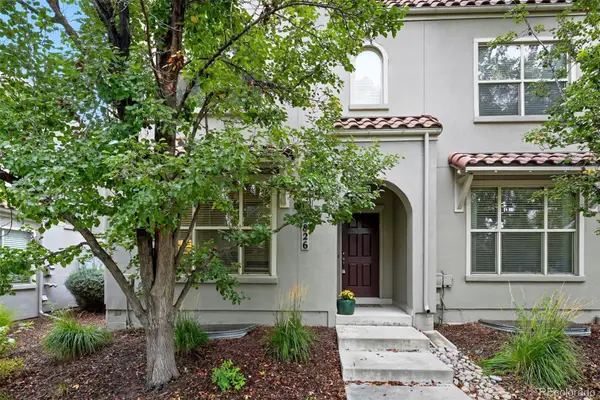 $600,000Active3 beds 3 baths1,650 sq. ft.
$600,000Active3 beds 3 baths1,650 sq. ft.2826 Syracuse Court, Denver, CO 80238
MLS# 9294367Listed by: COMPASS - DENVER - New
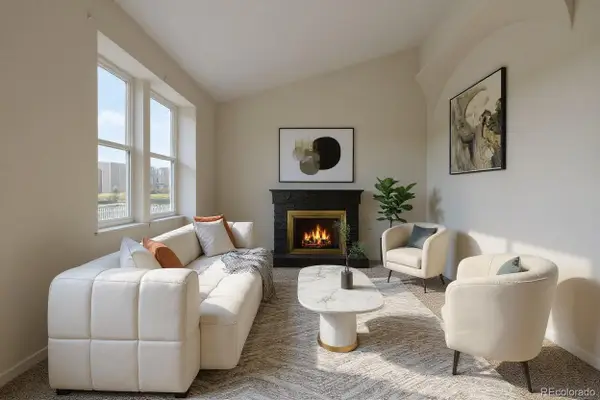 $399,000Active4 beds 2 baths1,436 sq. ft.
$399,000Active4 beds 2 baths1,436 sq. ft.5109 Columbus Way, Denver, CO 80239
MLS# 3872058Listed by: THE STRICKLAND GROUP - New
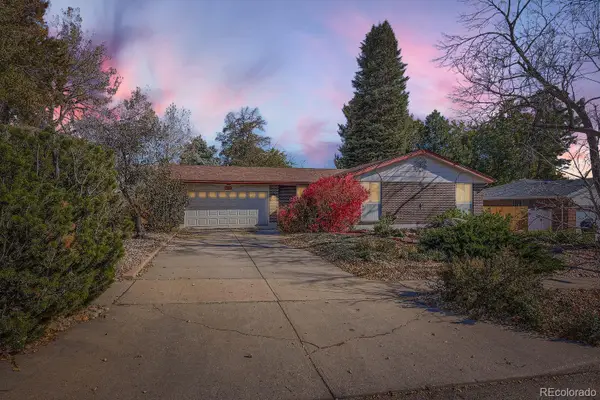 $575,000Active3 beds 3 baths2,433 sq. ft.
$575,000Active3 beds 3 baths2,433 sq. ft.2766 S Lamar Street, Denver, CO 80227
MLS# 5368970Listed by: COMPASS - DENVER - New
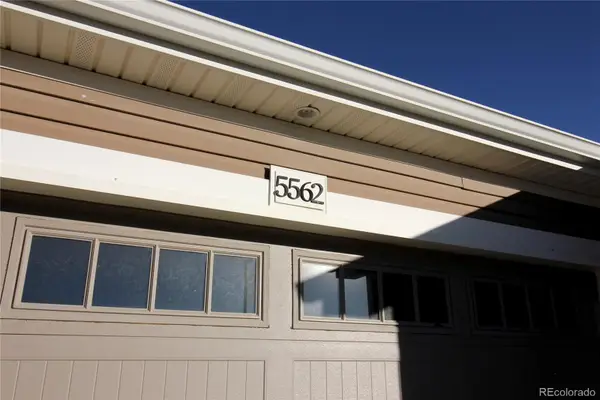 $400,000Active2 beds 2 baths947 sq. ft.
$400,000Active2 beds 2 baths947 sq. ft.5562 Killarney Street, Denver, CO 80249
MLS# 6170087Listed by: KELLER WILLIAMS PREFERRED REALTY - Coming SoonOpen Sat, 11am to 2pm
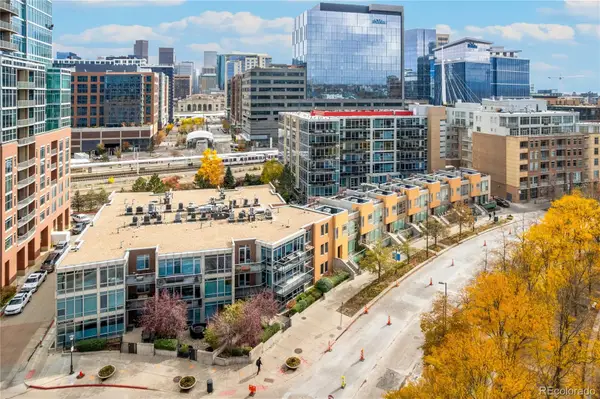 $1,495,000Coming Soon3 beds 4 baths
$1,495,000Coming Soon3 beds 4 baths1640 Little Raven Street, Denver, CO 80202
MLS# 8464053Listed by: COMPASS - DENVER
