2766 S Lamar Street, Denver, CO 80227
Local realty services provided by:Better Homes and Gardens Real Estate Kenney & Company
2766 S Lamar Street,Denver, CO 80227
$575,000
- 3 Beds
- 3 Baths
- 2,433 sq. ft.
- Single family
- Active
Listed by:kismet home groupkismethomegroup@gmail.com,480-600-0894
Office:compass - denver
MLS#:5368970
Source:ML
Price summary
- Price:$575,000
- Price per sq. ft.:$236.33
About this home
Opportunity awaits in Bear Valley! This mid-century ranch offers a rare chance to get into one of southwest Denver’s most sought-after neighborhoods at an incredible value. With a spacious layout, large lot, and endless potential, this home is ready for the right buyer to restore and re-imagine it.
The property has known structural issues and will require repair or stabilization. It may qualify for FHA 203(k) or Conventional Rehab financing, making it a great option for buyers or investors looking to build equity through renovation. Bring your contractor and creativity—imagine updating the kitchen, refinishing hardwoods, and opening the living space to create your ideal modern retreat.
Located in the quiet and established Bear Valley neighborhood, you’ll love the nearby parks, trails, and outdoor access. Bear Creek Park and Trail are just moments away, offering miles of recreation and mountain views, while shopping, dining, and major routes make city access quick and easy.
Whether you’re an investor looking for your next project or a homeowner ready to put in some work for long-term reward, this property is a diamond in the rough. With strong surrounding home values and ongoing neighborhood growth, the potential here is undeniable.
Contact an agent
Home facts
- Year built:1968
- Listing ID #:5368970
Rooms and interior
- Bedrooms:3
- Total bathrooms:3
- Full bathrooms:1
- Living area:2,433 sq. ft.
Heating and cooling
- Cooling:Central Air
- Heating:Forced Air, Natural Gas
Structure and exterior
- Roof:Composition
- Year built:1968
- Building area:2,433 sq. ft.
- Lot area:0.22 Acres
Schools
- High school:John F. Kennedy
- Middle school:Henry
- Elementary school:Traylor Academy
Utilities
- Water:Public
- Sewer:Public Sewer
Finances and disclosures
- Price:$575,000
- Price per sq. ft.:$236.33
- Tax amount:$2,722 (2024)
New listings near 2766 S Lamar Street
- New
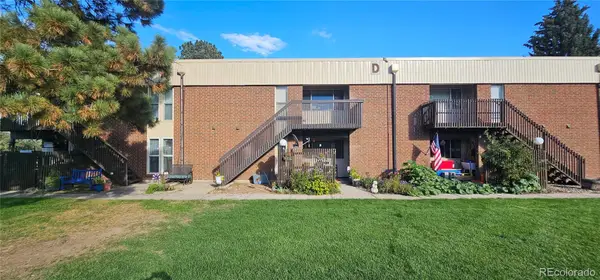 $125,000Active1 beds 1 baths599 sq. ft.
$125,000Active1 beds 1 baths599 sq. ft.3663 S Sheridan Boulevard #D15, Denver, CO 80235
MLS# 4549974Listed by: MB BELLISSIMO HOMES - New
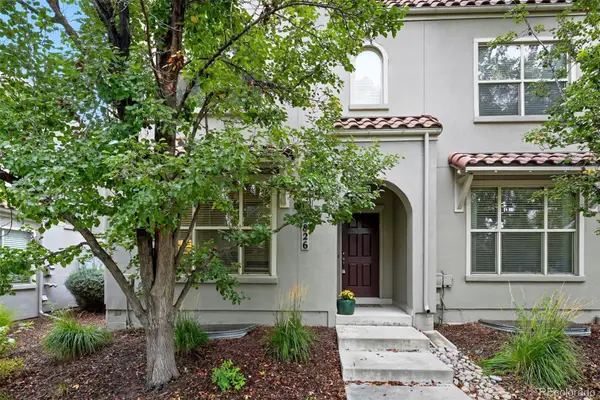 $600,000Active3 beds 3 baths1,650 sq. ft.
$600,000Active3 beds 3 baths1,650 sq. ft.2826 Syracuse Court, Denver, CO 80238
MLS# 9294367Listed by: COMPASS - DENVER - New
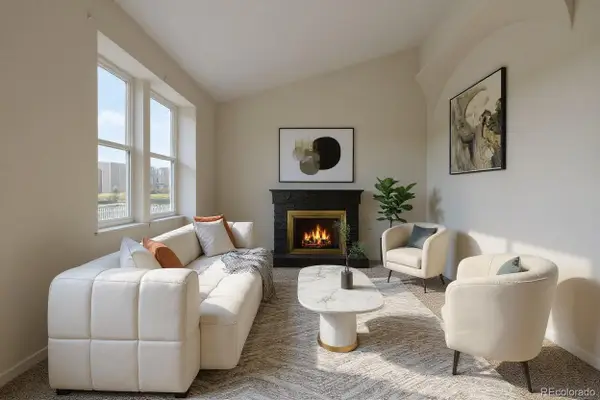 $399,000Active4 beds 2 baths1,436 sq. ft.
$399,000Active4 beds 2 baths1,436 sq. ft.5109 Columbus Way, Denver, CO 80239
MLS# 3872058Listed by: THE STRICKLAND GROUP - New
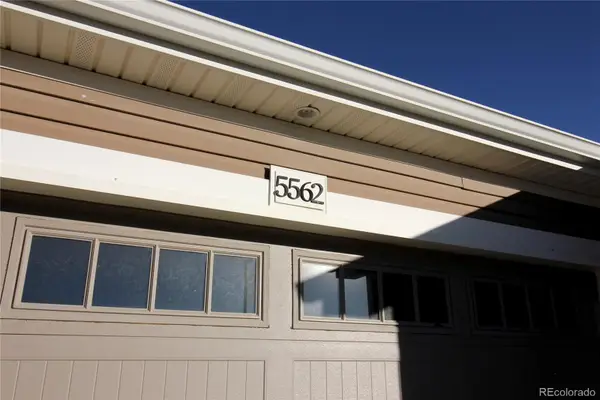 $400,000Active2 beds 2 baths947 sq. ft.
$400,000Active2 beds 2 baths947 sq. ft.5562 Killarney Street, Denver, CO 80249
MLS# 6170087Listed by: KELLER WILLIAMS PREFERRED REALTY - Coming SoonOpen Sat, 11am to 2pm
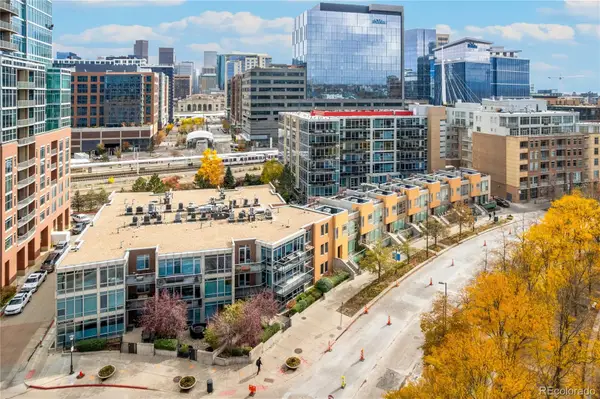 $1,495,000Coming Soon3 beds 4 baths
$1,495,000Coming Soon3 beds 4 baths1640 Little Raven Street, Denver, CO 80202
MLS# 8464053Listed by: COMPASS - DENVER - Open Sat, 11am to 2pmNew
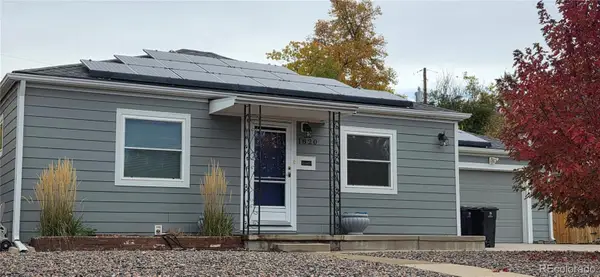 $500,000Active3 beds 2 baths1,700 sq. ft.
$500,000Active3 beds 2 baths1,700 sq. ft.1820 S Julian Street, Denver, CO 80219
MLS# 2220834Listed by: EXP REALTY, LLC - New
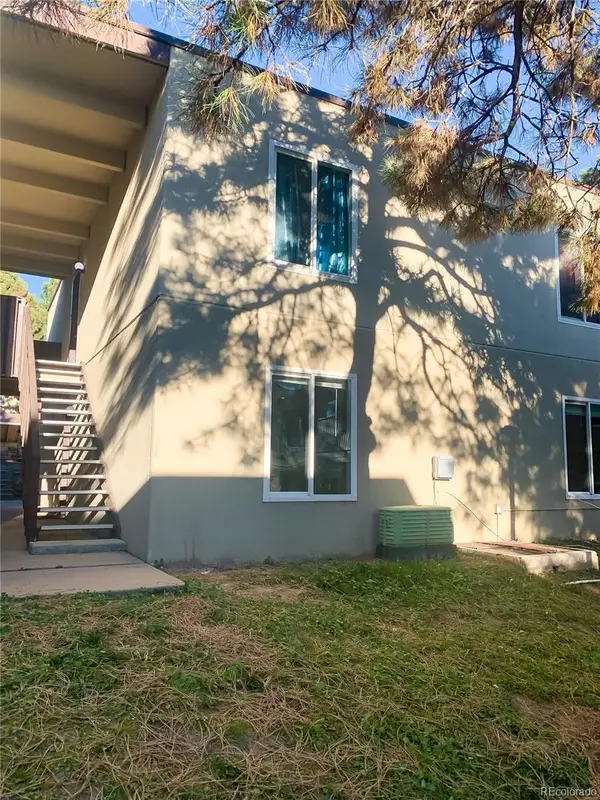 $184,900Active3 beds 2 baths1,138 sq. ft.
$184,900Active3 beds 2 baths1,138 sq. ft.9725 E Harvard Avenue #338, Denver, CO 80231
MLS# 8672925Listed by: REX HOMES LLC - New
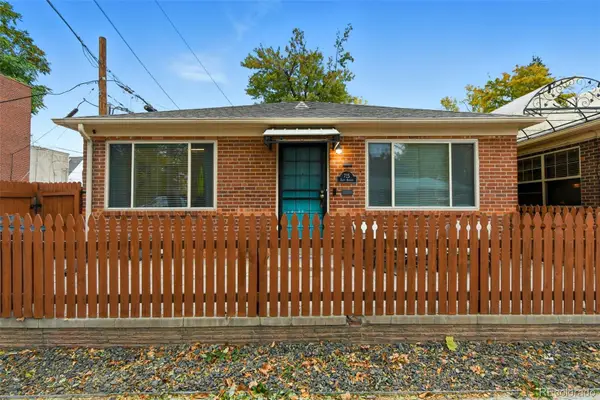 $389,000Active1 beds 1 baths714 sq. ft.
$389,000Active1 beds 1 baths714 sq. ft.725 E Bayaud Avenue, Denver, CO 80209
MLS# 4814541Listed by: COMPASS - DENVER - Open Sat, 11am to 2pmNew
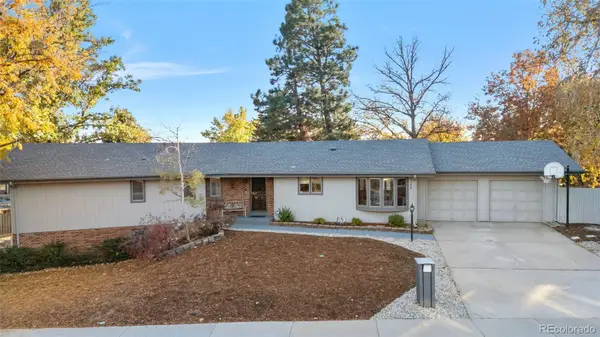 $850,000Active4 beds 3 baths4,171 sq. ft.
$850,000Active4 beds 3 baths4,171 sq. ft.2295 S Beeler Way, Denver, CO 80231
MLS# 6459455Listed by: REAL BROKER, LLC DBA REAL
