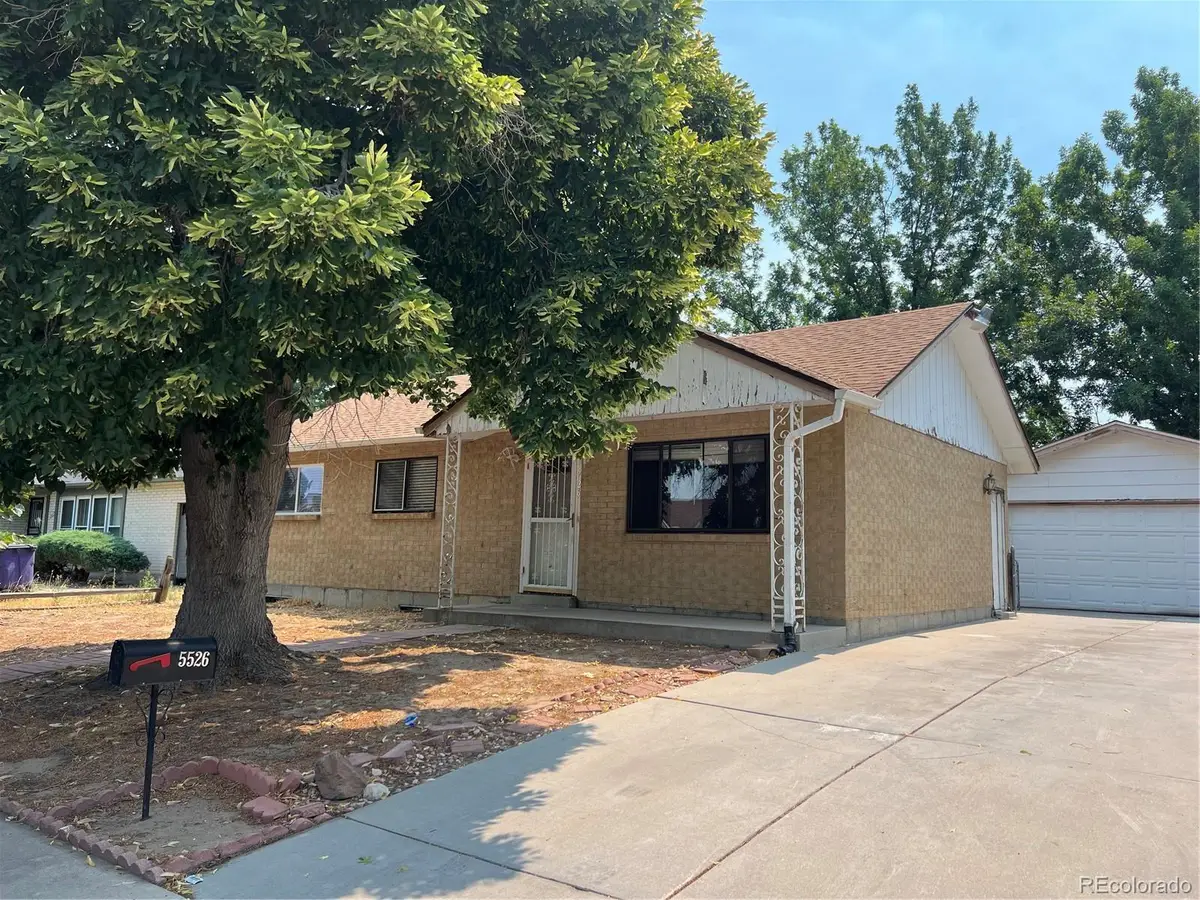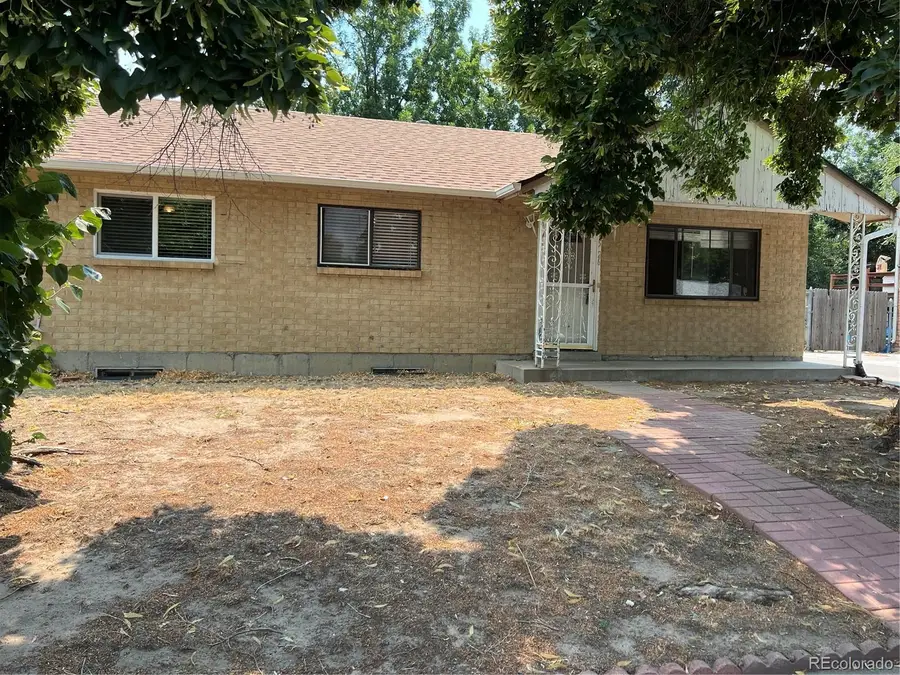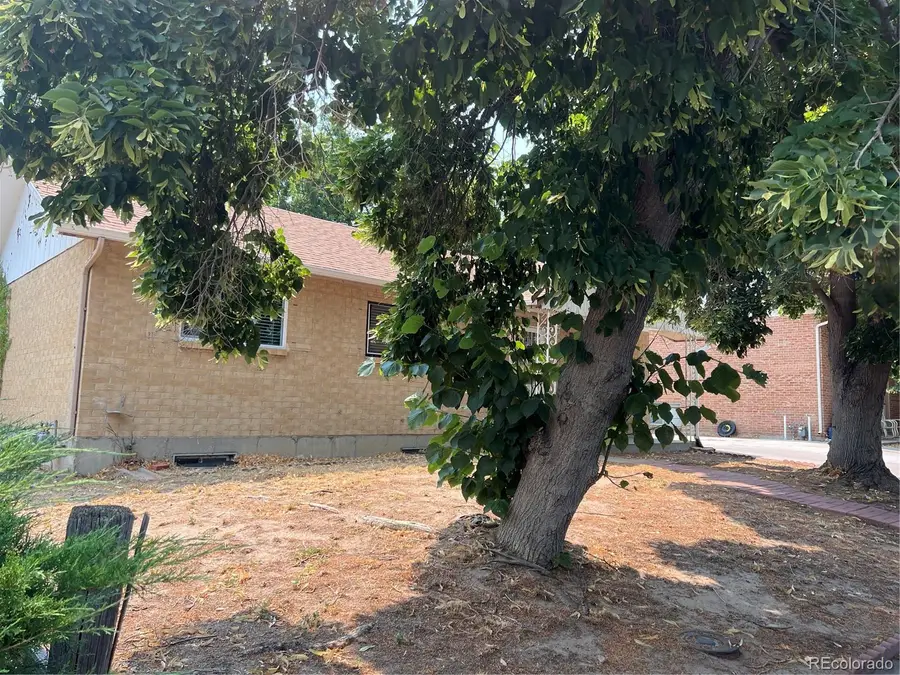5526 Carson Street, Denver, CO 80239
Local realty services provided by:Better Homes and Gardens Real Estate Kenney & Company



5526 Carson Street,Denver, CO 80239
$310,000
- 3 Beds
- 2 Baths
- 968 sq. ft.
- Townhouse
- Pending
Listed by:stacy buchheitcobroker@therealbrokerage.com
Office:real broker, llc. dba real
MLS#:5912875
Source:ML
Price summary
- Price:$310,000
- Price per sq. ft.:$320.25
About this home
Spacious 4-Bedroom Home with Basement & Detached Garage – Great Potential!
Welcome to 5526 Carson St in Denver’s Montbello neighborhood! This versatile 4-bedroom, 2-bathroom home offers a functional layout and endless potential for customization. The main floor features a cozy covered front porch, a living room, a kitchen, three bedrooms, and one full bathroom.
Downstairs, you’ll find a fully finished basement with a second kitchen, family room, utility/laundry room, one bedroom, and another full bathroom—perfect for multigenerational living or rental possibilities.
The property includes a detached two-car garage with a long driveway for ample off-street parking. The rear yard is immense, offering space to create your dream outdoor oasis, complete with a covered patio for year-round enjoyment.
While the home needs some imagination and finishing touches, it presents a fantastic opportunity to build equity and personalize to your taste.
Don't miss out—schedule your showing today!
Contact an agent
Home facts
- Year built:1971
- Listing Id #:5912875
Rooms and interior
- Bedrooms:3
- Total bathrooms:2
- Full bathrooms:1
- Living area:968 sq. ft.
Heating and cooling
- Heating:Forced Air
Structure and exterior
- Roof:Composition
- Year built:1971
- Building area:968 sq. ft.
Schools
- High school:North
- Middle school:KIPP Sunshine Peak Academy
- Elementary school:Ford
Utilities
- Sewer:Public Sewer
Finances and disclosures
- Price:$310,000
- Price per sq. ft.:$320.25
- Tax amount:$2,154 (2024)
New listings near 5526 Carson Street
- New
 $799,000Active3 beds 2 baths1,872 sq. ft.
$799,000Active3 beds 2 baths1,872 sq. ft.2042 S Humboldt Street, Denver, CO 80210
MLS# 3393739Listed by: COMPASS - DENVER - New
 $850,000Active2 beds 2 baths1,403 sq. ft.
$850,000Active2 beds 2 baths1,403 sq. ft.333 S Monroe Street #112, Denver, CO 80209
MLS# 4393945Listed by: MILEHIMODERN - New
 $655,000Active4 beds 2 baths1,984 sq. ft.
$655,000Active4 beds 2 baths1,984 sq. ft.1401 Rosemary Street, Denver, CO 80220
MLS# 5707805Listed by: YOUR CASTLE REAL ESTATE INC - New
 $539,900Active5 beds 3 baths2,835 sq. ft.
$539,900Active5 beds 3 baths2,835 sq. ft.5361 Lewiston Street, Denver, CO 80239
MLS# 6165104Listed by: NAV REAL ESTATE - New
 $1,275,000Active4 beds 4 baths2,635 sq. ft.
$1,275,000Active4 beds 4 baths2,635 sq. ft.2849 N Vine Street, Denver, CO 80205
MLS# 8311837Listed by: MADISON & COMPANY PROPERTIES - Coming Soon
 $765,000Coming Soon5 beds 3 baths
$765,000Coming Soon5 beds 3 baths2731 N Cook Street, Denver, CO 80205
MLS# 9119788Listed by: GREEN DOOR LIVING REAL ESTATE - New
 $305,000Active2 beds 2 baths1,105 sq. ft.
$305,000Active2 beds 2 baths1,105 sq. ft.8100 W Quincy Avenue #N11, Littleton, CO 80123
MLS# 9795213Listed by: KELLER WILLIAMS REALTY NORTHERN COLORADO - Coming Soon
 $215,000Coming Soon2 beds 1 baths
$215,000Coming Soon2 beds 1 baths710 S Clinton Street #11A, Denver, CO 80247
MLS# 5818113Listed by: KENTWOOD REAL ESTATE CITY PROPERTIES - New
 $495,000Active5 beds 2 baths1,714 sq. ft.
$495,000Active5 beds 2 baths1,714 sq. ft.5519 Chandler Court, Denver, CO 80239
MLS# 3160904Listed by: CASABLANCA REALTY HOMES, LLC - New
 $425,000Active1 beds 1 baths801 sq. ft.
$425,000Active1 beds 1 baths801 sq. ft.3034 N High Street, Denver, CO 80205
MLS# 5424516Listed by: REDFIN CORPORATION

