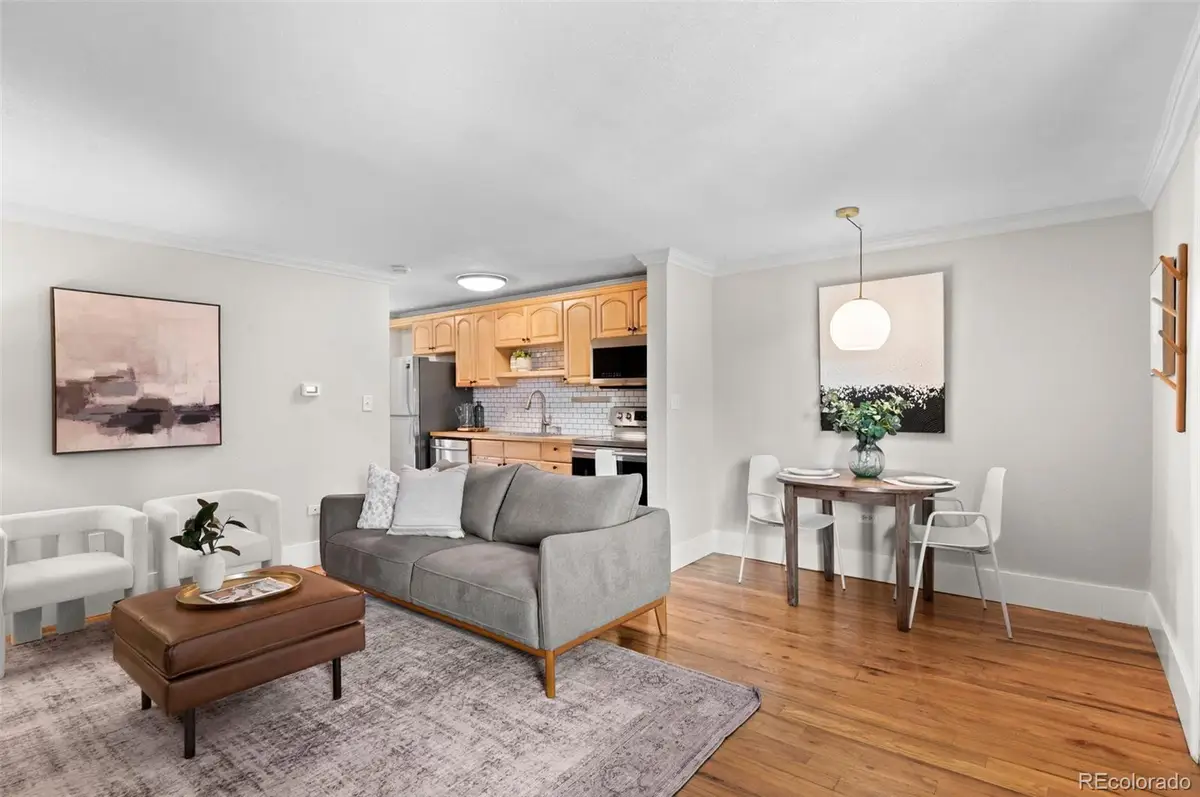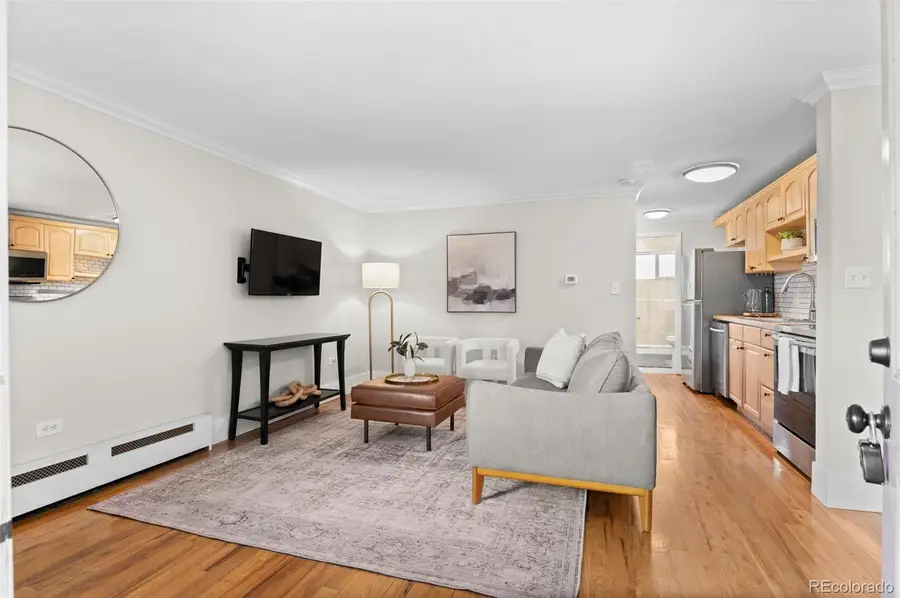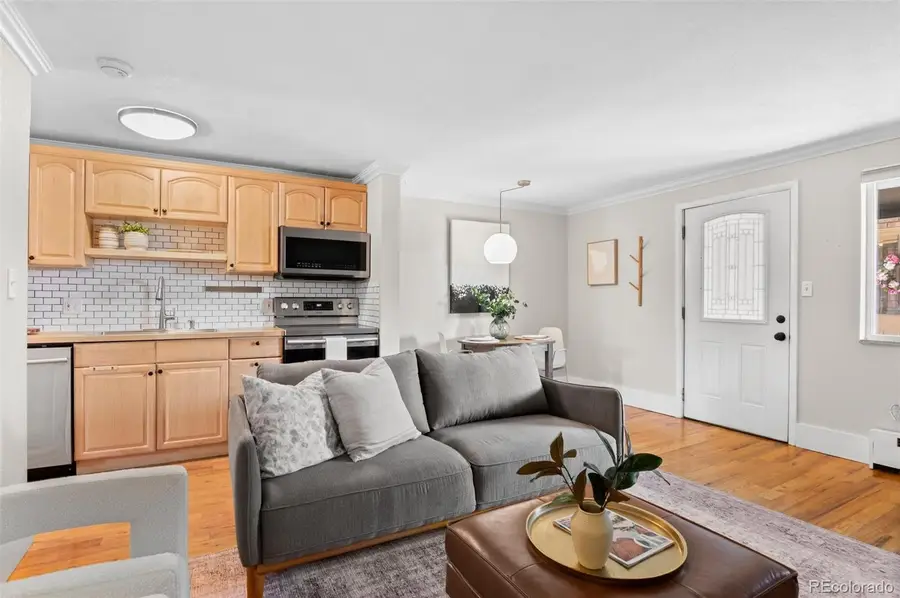558 N Washington Street #305, Denver, CO 80203
Local realty services provided by:Better Homes and Gardens Real Estate Kenney & Company



558 N Washington Street #305,Denver, CO 80203
$210,000
- 1 Beds
- 1 Baths
- 467 sq. ft.
- Condominium
- Active
Listed by:jeff vanderhulejeffv@kentwood.com,303-667-2563
Office:kentwood real estate city properties
MLS#:7470054
Source:ML
Price summary
- Price:$210,000
- Price per sq. ft.:$449.68
- Monthly HOA dues:$243
About this home
Back on the market at no fault of the seller. This place is a Vibe. Welcome to The Cherbourg, your chance to own a thoughtfully updated condo in one of Denver’s most walkable and charming neighborhoods, Alamo Placita. This bright and airy one-bedroom, one-bathroom unit blends historic charm with modern upgrades, making it ideal for anyone looking for comfort, convenience, and style. Inside, you’ll find real hardwood floors, an open layout, and an updated kitchen with butcher block counters, a subway tile backsplash, and stainless steel appliances. It’s the kind of space that just feels good, whether you’re making coffee before work or hosting a friend or two for dinner. The bedroom is spacious and includes a generous closet, and yes, there’s in-unit laundry, so no more shared machines or laundromat runs. One of the best parts? The location. You’re just steps from local favorites like Pablo’s Coffee, Trader Joe’s, Carboy Winery, and Don’s Mixed Drinks. You can truly live local—walk, bike, or hop on a scooter and explore the neighborhood. Another flex is that the HOA is super affordable, which means fewer monthly expenses and more room in your budget for what matters. Plus, homes in this building rarely come up for sale—it’s been over a year since the last one hit the market. If you’ve been waiting for the right place in the right spot, this might be it. Schedule a showing and come see what life in the city is all about.
Contact an agent
Home facts
- Year built:1969
- Listing Id #:7470054
Rooms and interior
- Bedrooms:1
- Total bathrooms:1
- Full bathrooms:1
- Living area:467 sq. ft.
Heating and cooling
- Cooling:Air Conditioning-Room
- Heating:Hot Water
Structure and exterior
- Year built:1969
- Building area:467 sq. ft.
Schools
- High school:East
- Middle school:Morey
- Elementary school:Dora Moore
Utilities
- Water:Public
- Sewer:Public Sewer
Finances and disclosures
- Price:$210,000
- Price per sq. ft.:$449.68
- Tax amount:$920 (2024)
New listings near 558 N Washington Street #305
- New
 $799,000Active3 beds 2 baths1,872 sq. ft.
$799,000Active3 beds 2 baths1,872 sq. ft.2042 S Humboldt Street, Denver, CO 80210
MLS# 3393739Listed by: COMPASS - DENVER - New
 $850,000Active2 beds 2 baths1,403 sq. ft.
$850,000Active2 beds 2 baths1,403 sq. ft.333 S Monroe Street #112, Denver, CO 80209
MLS# 4393945Listed by: MILEHIMODERN - New
 $655,000Active4 beds 2 baths1,984 sq. ft.
$655,000Active4 beds 2 baths1,984 sq. ft.1401 Rosemary Street, Denver, CO 80220
MLS# 5707805Listed by: YOUR CASTLE REAL ESTATE INC - New
 $539,900Active5 beds 3 baths2,835 sq. ft.
$539,900Active5 beds 3 baths2,835 sq. ft.5361 Lewiston Street, Denver, CO 80239
MLS# 6165104Listed by: NAV REAL ESTATE - New
 $1,275,000Active4 beds 4 baths2,635 sq. ft.
$1,275,000Active4 beds 4 baths2,635 sq. ft.2849 N Vine Street, Denver, CO 80205
MLS# 8311837Listed by: MADISON & COMPANY PROPERTIES - Coming Soon
 $765,000Coming Soon5 beds 3 baths
$765,000Coming Soon5 beds 3 baths2731 N Cook Street, Denver, CO 80205
MLS# 9119788Listed by: GREEN DOOR LIVING REAL ESTATE - New
 $305,000Active2 beds 2 baths1,105 sq. ft.
$305,000Active2 beds 2 baths1,105 sq. ft.8100 W Quincy Avenue #N11, Littleton, CO 80123
MLS# 9795213Listed by: KELLER WILLIAMS REALTY NORTHERN COLORADO - Coming Soon
 $215,000Coming Soon2 beds 1 baths
$215,000Coming Soon2 beds 1 baths710 S Clinton Street #11A, Denver, CO 80247
MLS# 5818113Listed by: KENTWOOD REAL ESTATE CITY PROPERTIES - New
 $495,000Active5 beds 2 baths1,714 sq. ft.
$495,000Active5 beds 2 baths1,714 sq. ft.5519 Chandler Court, Denver, CO 80239
MLS# 3160904Listed by: CASABLANCA REALTY HOMES, LLC - New
 $425,000Active1 beds 1 baths801 sq. ft.
$425,000Active1 beds 1 baths801 sq. ft.3034 N High Street, Denver, CO 80205
MLS# 5424516Listed by: REDFIN CORPORATION

