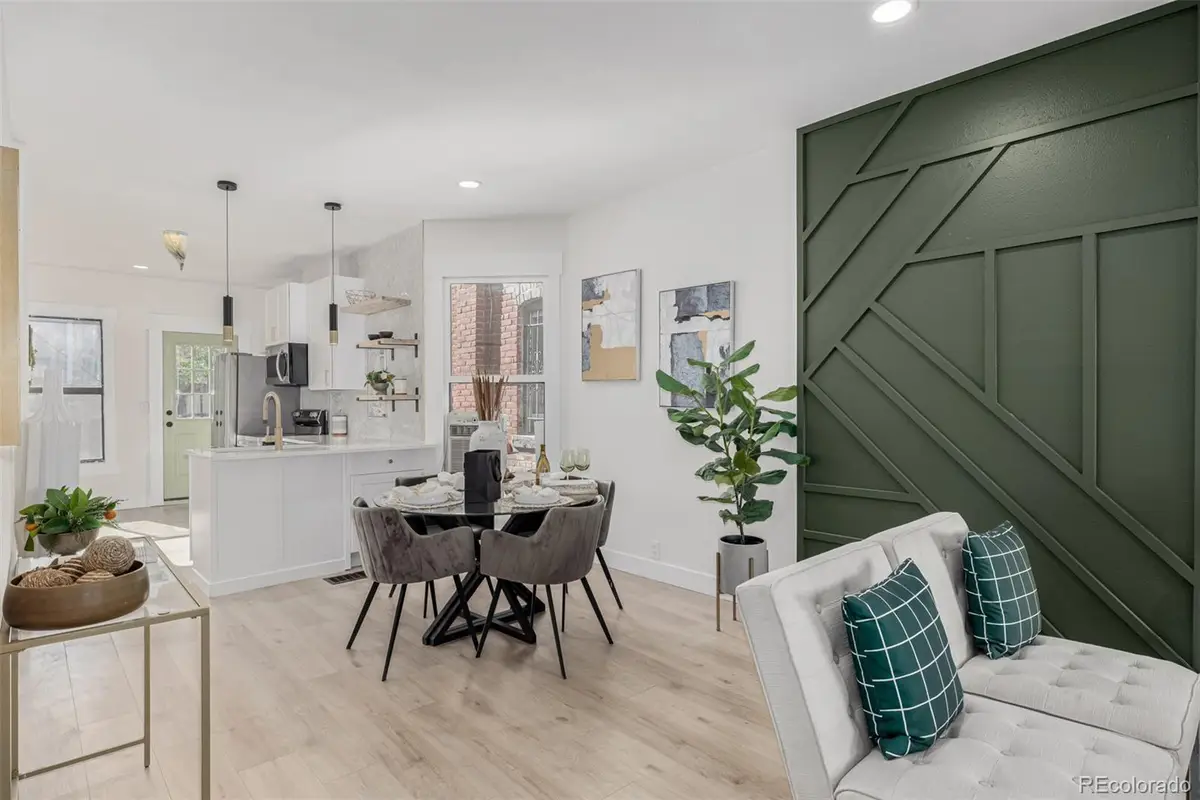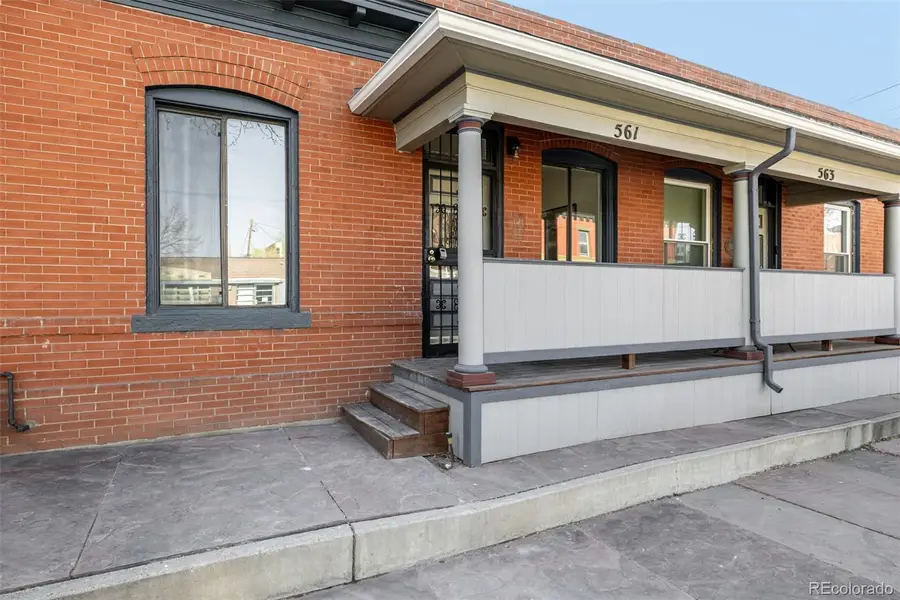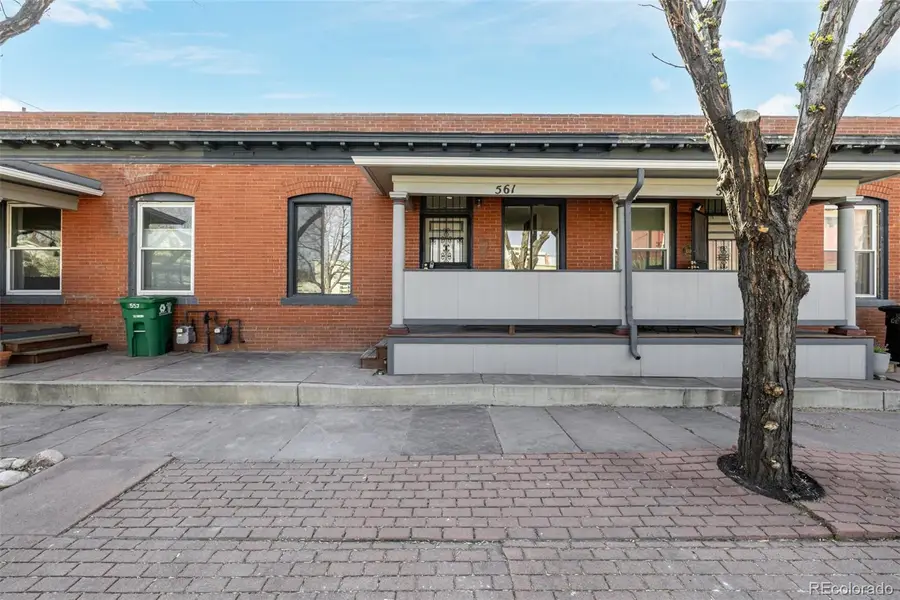561 Cherokee Street, Denver, CO 80204
Local realty services provided by:Better Homes and Gardens Real Estate Kenney & Company



561 Cherokee Street,Denver, CO 80204
$430,000
- 2 Beds
- 1 Baths
- 1,030 sq. ft.
- Townhouse
- Active
Listed by:kipp grangeKipp@sondermountainre.com,303-917-2591
Office:keller williams dtc
MLS#:6577684
Source:ML
Price summary
- Price:$430,000
- Price per sq. ft.:$417.48
- Monthly HOA dues:$260
About this home
Priced to sell!! Fantastic opportunity to own a piece of history in one of the best Denver neighborhoods! 100 years of charm with brand new modern amenities. (Note: NEW WINDOWS AND A/C will be installed this month!) This 2-bedroom residence welcomes with a front porch that sets an inviting atmosphere. You'll be delighted by a captivating open layout with high ceilings, a soothing palette, recessed lighting, and hardwood flooring for a foundation of timeless style. The gourmet kitchen comes with sleek quartz counters, a striking tile backsplash, white shaker cabinets, chic pendant lighting, stainless steel appliances, a pantry, and a peninsula with a breakfast bar for casual meals. Both bedrooms are cozy and well-sized, providing a private retreat for rest and relaxation. Adding the potential, you'll find an unfinished basement awaits your vision, offering the exciting prospect of customization to fit your lifestyle. Spend quiet evenings on the open patio enjoying the crisp mountain air. Conveniently located just steps to South Broadway, downtown Denver, bus stops, parks, dining, and shopping. You cant find a more perfect opportunity. Come take a look today!
Contact an agent
Home facts
- Year built:1895
- Listing Id #:6577684
Rooms and interior
- Bedrooms:2
- Total bathrooms:1
- Living area:1,030 sq. ft.
Heating and cooling
- Cooling:Air Conditioning-Room
- Heating:Forced Air, Natural Gas
Structure and exterior
- Roof:Rolled/Hot Mop
- Year built:1895
- Building area:1,030 sq. ft.
- Lot area:0.03 Acres
Schools
- High school:West
- Middle school:Kepner
- Elementary school:DCIS at Fairmont
Utilities
- Water:Public
- Sewer:Public Sewer
Finances and disclosures
- Price:$430,000
- Price per sq. ft.:$417.48
- Tax amount:$1,827 (2024)
New listings near 561 Cherokee Street
- New
 $799,000Active3 beds 2 baths1,872 sq. ft.
$799,000Active3 beds 2 baths1,872 sq. ft.2042 S Humboldt Street, Denver, CO 80210
MLS# 3393739Listed by: COMPASS - DENVER - New
 $850,000Active2 beds 2 baths1,403 sq. ft.
$850,000Active2 beds 2 baths1,403 sq. ft.333 S Monroe Street #112, Denver, CO 80209
MLS# 4393945Listed by: MILEHIMODERN - New
 $655,000Active4 beds 2 baths1,984 sq. ft.
$655,000Active4 beds 2 baths1,984 sq. ft.1401 Rosemary Street, Denver, CO 80220
MLS# 5707805Listed by: YOUR CASTLE REAL ESTATE INC - New
 $539,900Active5 beds 3 baths2,835 sq. ft.
$539,900Active5 beds 3 baths2,835 sq. ft.5361 Lewiston Street, Denver, CO 80239
MLS# 6165104Listed by: NAV REAL ESTATE - New
 $1,275,000Active4 beds 4 baths2,635 sq. ft.
$1,275,000Active4 beds 4 baths2,635 sq. ft.2849 N Vine Street, Denver, CO 80205
MLS# 8311837Listed by: MADISON & COMPANY PROPERTIES - Coming Soon
 $765,000Coming Soon5 beds 3 baths
$765,000Coming Soon5 beds 3 baths2731 N Cook Street, Denver, CO 80205
MLS# 9119788Listed by: GREEN DOOR LIVING REAL ESTATE - New
 $305,000Active2 beds 2 baths1,105 sq. ft.
$305,000Active2 beds 2 baths1,105 sq. ft.8100 W Quincy Avenue #N11, Littleton, CO 80123
MLS# 9795213Listed by: KELLER WILLIAMS REALTY NORTHERN COLORADO - Coming Soon
 $215,000Coming Soon2 beds 1 baths
$215,000Coming Soon2 beds 1 baths710 S Clinton Street #11A, Denver, CO 80247
MLS# 5818113Listed by: KENTWOOD REAL ESTATE CITY PROPERTIES - New
 $495,000Active5 beds 2 baths1,714 sq. ft.
$495,000Active5 beds 2 baths1,714 sq. ft.5519 Chandler Court, Denver, CO 80239
MLS# 3160904Listed by: CASABLANCA REALTY HOMES, LLC - New
 $425,000Active1 beds 1 baths801 sq. ft.
$425,000Active1 beds 1 baths801 sq. ft.3034 N High Street, Denver, CO 80205
MLS# 5424516Listed by: REDFIN CORPORATION

