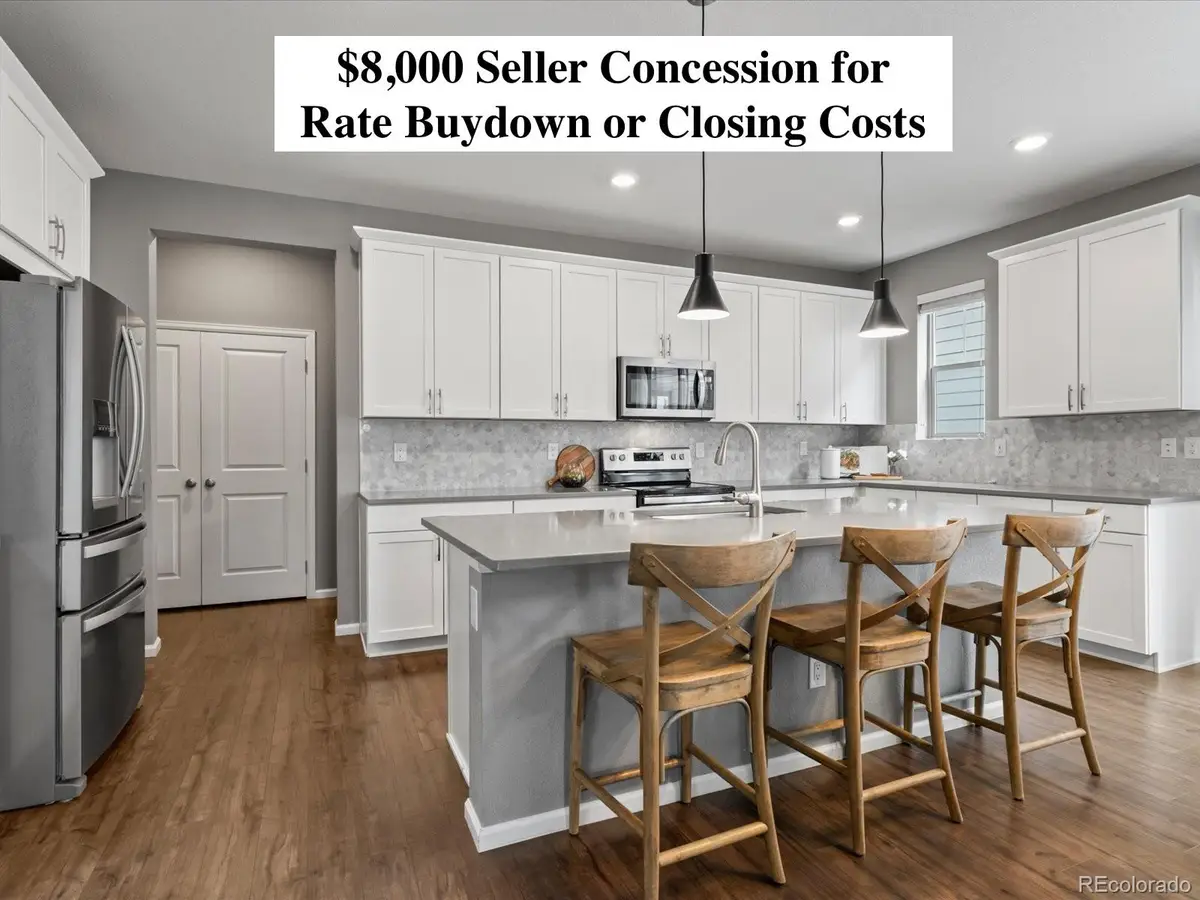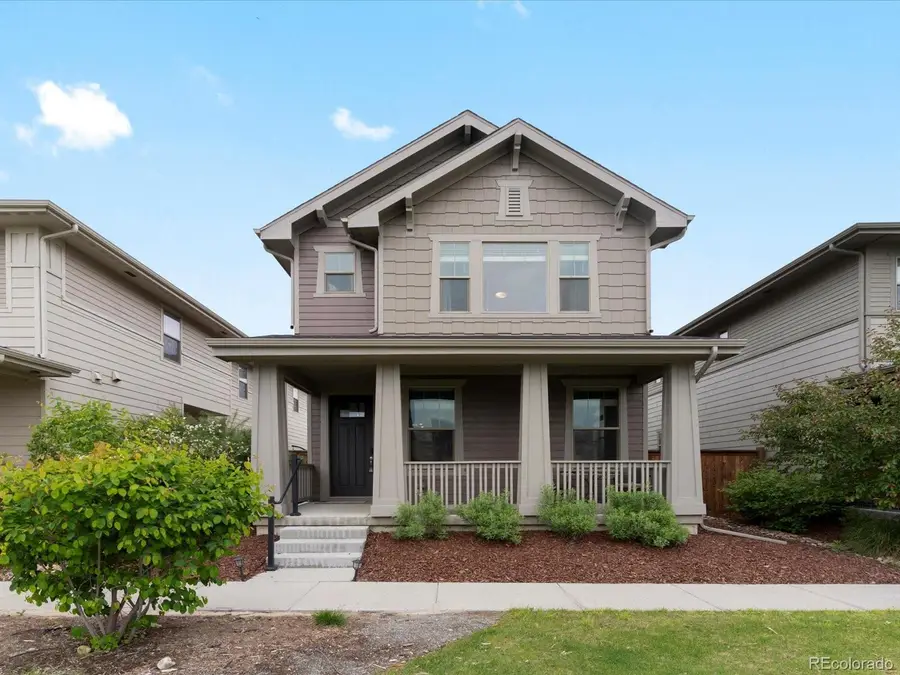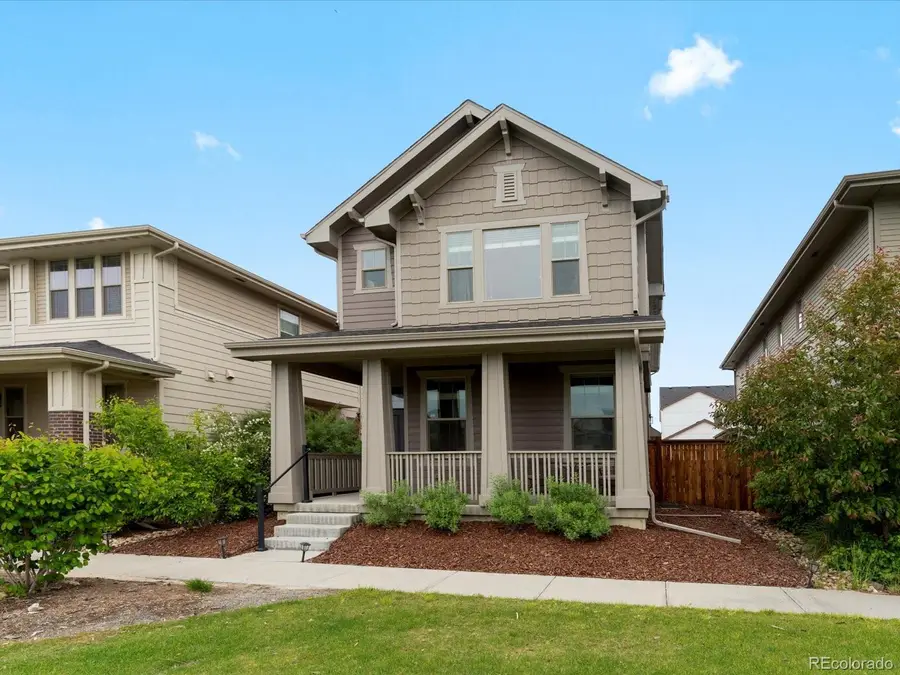5716 Boston Court, Denver, CO 80238
Local realty services provided by:Better Homes and Gardens Real Estate Kenney & Company



Listed by:kailee ackermanKailee@Focus-Brokers.com,720-633-6282
Office:focus real estate
MLS#:5688770
Source:ML
Price summary
- Price:$808,000
- Price per sq. ft.:$257.41
- Monthly HOA dues:$56
About this home
Seller is offering an $8,000 concession for a Buyer to use toward an interest rate buydown and/or closing costs. Step into this stunning 4-bedroom, 3.5-bath home, situated in the vibrant Beeler Park neighborhood of Central Park. Poised on a tranquil courtyard, this meticulously maintained home blends contemporary style with everyday functionality, offering a lifestyle of comfort and sophistication. A welcoming covered front porch sets the tone for the inviting interior. Inside, warm hardwood flooring flows throughout the open-concept main level. A spacious front office with elegant French doors provides the ideal space for work or study, while the sunlit living room offers picturesque backyard views and effortless flow to the central dining area. The heart of the home is the chef's kitchen, featuring a striking hex tile backsplash, a generous center island with counter seating, sleek grey quartz countertops, soft-close white cabinetry, stainless steel appliances, and a large pantry-perfect for culinary enthusiasts and entertaining guests. Step outside to your private backyard oasis, complete with a raised deck and low-maintenance turf-an ideal setting for soaking up the Colorado sunshine. The thoughtfully designed mudroom connects to the attached two-car garage and a convenient powder room, ensuring daily routines are a breeze. Upstairs, the expansive primary suite is a true retreat, boasting mountain views, dual walk-in closets, a window bench, and a spa-inspired 5-piece en-suite bath with a soaking tub and glass-enclosed shower. Two additional bedrooms, each with walk-in closets, a full bath, and a laundry room complete the upper level. The finished basement offers easy entertaining with a built-in buffet, floating shelves and a beverage fridge, plus an additional bedroom and full bath. New roof, furnace, exterior paint and siding completes this move-in ready home. Enjoy easy access to I-70 for quick commutes to DIA, the Anschutz Medical Campus & downtown Denver.
Contact an agent
Home facts
- Year built:2018
- Listing Id #:5688770
Rooms and interior
- Bedrooms:4
- Total bathrooms:4
- Full bathrooms:3
- Half bathrooms:1
- Living area:3,139 sq. ft.
Heating and cooling
- Cooling:Central Air
- Heating:Forced Air, Natural Gas
Structure and exterior
- Roof:Composition
- Year built:2018
- Building area:3,139 sq. ft.
- Lot area:0.07 Acres
Schools
- High school:Northfield
- Middle school:Denver Green
- Elementary school:Inspire
Utilities
- Water:Public
- Sewer:Public Sewer
Finances and disclosures
- Price:$808,000
- Price per sq. ft.:$257.41
- Tax amount:$8,297 (2024)
New listings near 5716 Boston Court
- New
 $799,000Active3 beds 2 baths1,872 sq. ft.
$799,000Active3 beds 2 baths1,872 sq. ft.2042 S Humboldt Street, Denver, CO 80210
MLS# 3393739Listed by: COMPASS - DENVER - New
 $850,000Active2 beds 2 baths1,403 sq. ft.
$850,000Active2 beds 2 baths1,403 sq. ft.333 S Monroe Street #112, Denver, CO 80209
MLS# 4393945Listed by: MILEHIMODERN - New
 $655,000Active4 beds 2 baths1,984 sq. ft.
$655,000Active4 beds 2 baths1,984 sq. ft.1401 Rosemary Street, Denver, CO 80220
MLS# 5707805Listed by: YOUR CASTLE REAL ESTATE INC - New
 $539,900Active5 beds 3 baths2,835 sq. ft.
$539,900Active5 beds 3 baths2,835 sq. ft.5361 Lewiston Street, Denver, CO 80239
MLS# 6165104Listed by: NAV REAL ESTATE - New
 $1,275,000Active4 beds 4 baths2,635 sq. ft.
$1,275,000Active4 beds 4 baths2,635 sq. ft.2849 N Vine Street, Denver, CO 80205
MLS# 8311837Listed by: MADISON & COMPANY PROPERTIES - Coming Soon
 $765,000Coming Soon5 beds 3 baths
$765,000Coming Soon5 beds 3 baths2731 N Cook Street, Denver, CO 80205
MLS# 9119788Listed by: GREEN DOOR LIVING REAL ESTATE - New
 $305,000Active2 beds 2 baths1,105 sq. ft.
$305,000Active2 beds 2 baths1,105 sq. ft.8100 W Quincy Avenue #N11, Littleton, CO 80123
MLS# 9795213Listed by: KELLER WILLIAMS REALTY NORTHERN COLORADO - Coming Soon
 $215,000Coming Soon2 beds 1 baths
$215,000Coming Soon2 beds 1 baths710 S Clinton Street #11A, Denver, CO 80247
MLS# 5818113Listed by: KENTWOOD REAL ESTATE CITY PROPERTIES - New
 $495,000Active5 beds 2 baths1,714 sq. ft.
$495,000Active5 beds 2 baths1,714 sq. ft.5519 Chandler Court, Denver, CO 80239
MLS# 3160904Listed by: CASABLANCA REALTY HOMES, LLC - New
 $425,000Active1 beds 1 baths801 sq. ft.
$425,000Active1 beds 1 baths801 sq. ft.3034 N High Street, Denver, CO 80205
MLS# 5424516Listed by: REDFIN CORPORATION

