621 Kearney Street, Denver, CO 80220
Local realty services provided by:Better Homes and Gardens Real Estate Kenney & Company
Listed by:mathew iwashko303-321-2580
Office:3rd rock realty
MLS#:8264818
Source:ML
Price summary
- Price:$1,625,000
- Price per sq. ft.:$550.66
About this home
Stunning home situated on a quiet, picturesque block in historic Montclair. Incredible renovation with high end finishes and impeccable workmanship throughout. Original home, built in 1941, greets you with classic charm, featuring coved ceilings, oak flooring, formal living and dining rooms with natural stone, gas fireplace, 2 spacious bedrooms and beautifully updated 3/4 bath featuring Brazilian slab granite shower. Pass through to the chef's kitchen with all the bells and whistles! Commercial size Sub-Zero refrigerator/freezer, Wolf range and hood, built-in Wolf oven and GE microwave/convection oven, 2 dishwashers, custom Cabinetry, Ann Sacks tile, breakfast nook, wine storage, heated floors and tons of storage! The petrified stone granite at the bar seating is truly magnificent. Ice machine, additional wine/drink fridge, pantry closet and built in water station for your four legged friends. Kitchen is open to the spectacular family room with vaulted ceilings, floor to ceiling windows, gas fireplace and bar with with wine storage and drink fridge. Step through the folding French doors to enjoy seamless access to the heated outdoor patio space featuring fire pit, retractable awning and gas grill. Perfect for entertaining and relaxing! The primary bedroom is large, luxurious and full of natural light, with a super spacious walk in closet and a primary bath that is to die for! Dual vanities with gorgeous natural stone countertops and amazing tile covers the walls and heated floor. The walk in shower is a masterpiece and features multiple shower heads. The finished basement features another bedroom and a beautiful full bath with a luxurious soaking tub and tiled, glass shower enclosure. Step around the corner and enter an Italian grotto inspired, climate controlled wine room with a fountain and stone tiled, arched entry leading to an intimate tasting room. The back yard features low maintenance, artificial turf. This home is truly one of a kind!
Contact an agent
Home facts
- Year built:1941
- Listing ID #:8264818
Rooms and interior
- Bedrooms:4
- Total bathrooms:3
- Full bathrooms:1
- Living area:2,951 sq. ft.
Heating and cooling
- Cooling:Central Air
- Heating:Forced Air, Radiant Floor
Structure and exterior
- Roof:Membrane
- Year built:1941
- Building area:2,951 sq. ft.
- Lot area:0.16 Acres
Schools
- High school:George Washington
- Middle school:Hill
- Elementary school:Carson
Utilities
- Water:Public
- Sewer:Public Sewer
Finances and disclosures
- Price:$1,625,000
- Price per sq. ft.:$550.66
- Tax amount:$5,446 (2024)
New listings near 621 Kearney Street
- New
 $375,000Active2 beds 2 baths1,070 sq. ft.
$375,000Active2 beds 2 baths1,070 sq. ft.4385 S Balsam Street #202, Denver, CO 80123
MLS# 6527500Listed by: HOMESMART - Coming Soon
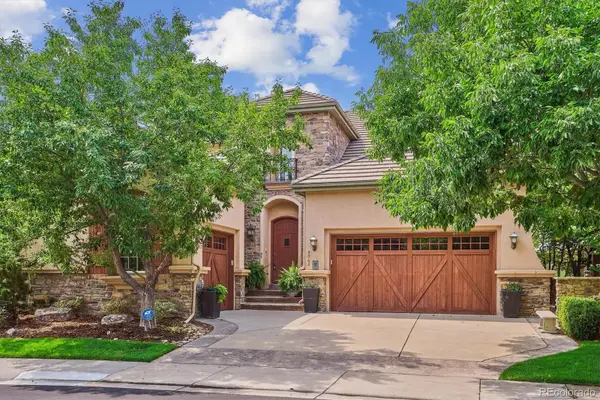 $1,995,000Coming Soon4 beds 6 baths
$1,995,000Coming Soon4 beds 6 baths9060 E Harvard Avenue, Denver, CO 80231
MLS# 1980538Listed by: RE/MAX PROFESSIONALS - Coming SoonOpen Thu, 4 to 6pm
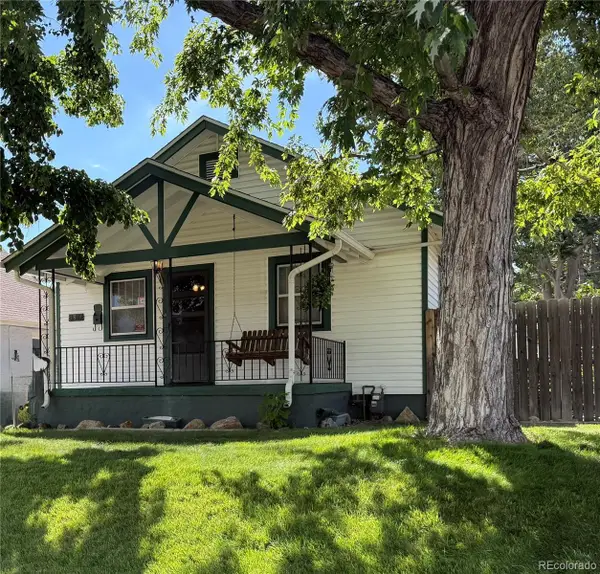 $375,000Coming Soon2 beds 1 baths
$375,000Coming Soon2 beds 1 baths4829 Alcott Street, Denver, CO 80221
MLS# 2320163Listed by: KELLER WILLIAMS DTC - New
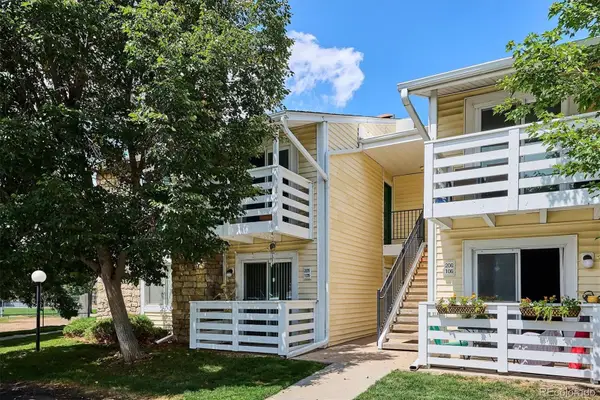 $210,000Active1 beds 1 baths701 sq. ft.
$210,000Active1 beds 1 baths701 sq. ft.8555 Fairmount Drive #A205, Denver, CO 80247
MLS# 2780568Listed by: CAMBER REALTY, LTD - Coming Soon
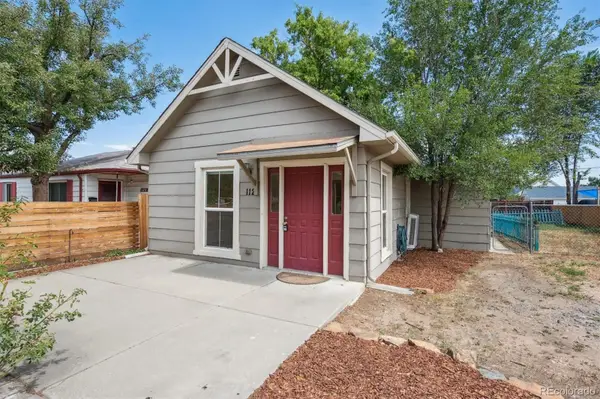 $385,000Coming Soon2 beds 1 baths
$385,000Coming Soon2 beds 1 baths112 Newton Street, Denver, CO 80219
MLS# 4877559Listed by: COMPASS - DENVER - New
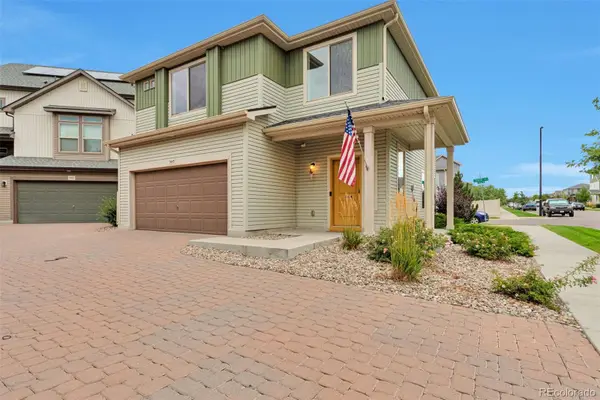 $515,000Active3 beds 3 baths1,935 sq. ft.
$515,000Active3 beds 3 baths1,935 sq. ft.5445 Danube Street, Denver, CO 80249
MLS# 5460777Listed by: HOMESMART REALTY - New
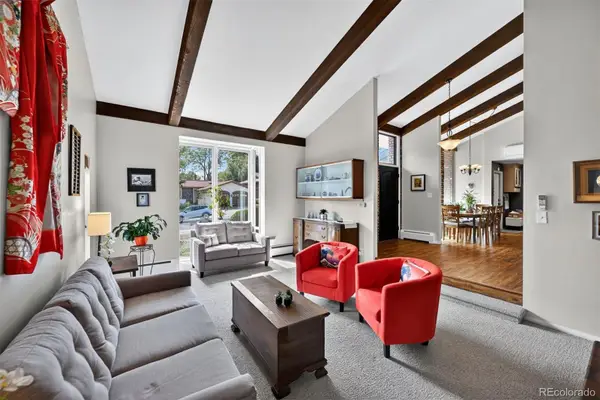 $825,000Active4 beds 3 baths2,501 sq. ft.
$825,000Active4 beds 3 baths2,501 sq. ft.7655 E Kenyon Avenue, Denver, CO 80237
MLS# 5470377Listed by: YOUR CASTLE REAL ESTATE INC - New
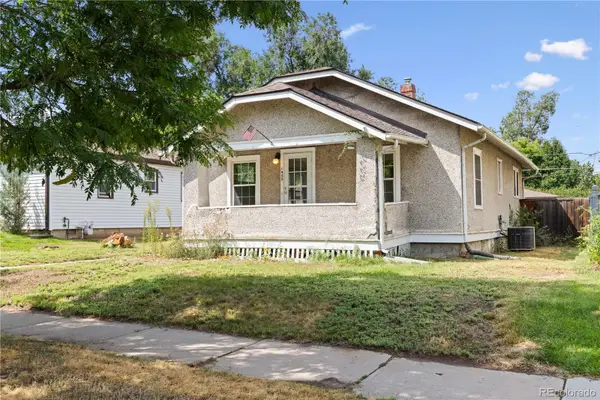 $625,000Active2 beds 1 baths894 sq. ft.
$625,000Active2 beds 1 baths894 sq. ft.1955 S Marion Street, Denver, CO 80210
MLS# 5769347Listed by: MITCHELL MORRISSEY - Open Sat, 12 to 2pmNew
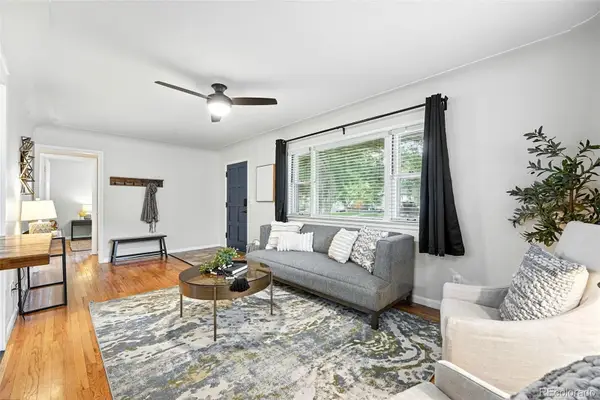 $519,000Active3 beds 2 baths1,452 sq. ft.
$519,000Active3 beds 2 baths1,452 sq. ft.1421 S Perry Street, Denver, CO 80219
MLS# 6397280Listed by: COMPASS - DENVER - Coming Soon
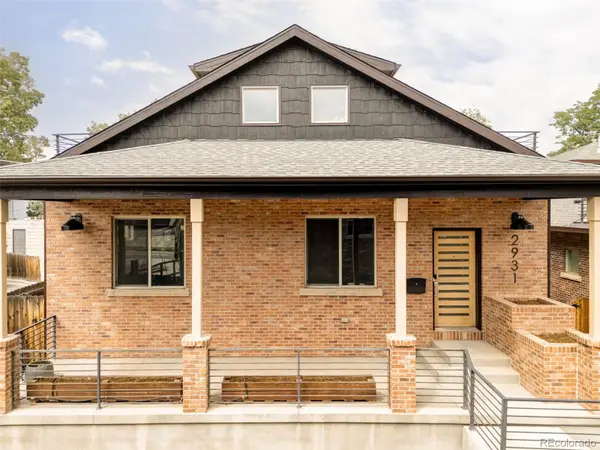 $1,200,000Coming Soon4 beds 4 baths
$1,200,000Coming Soon4 beds 4 baths2931 W 20th Avenue, Denver, CO 80211
MLS# 6743700Listed by: CORCORAN PERRY & CO.
