9060 E Harvard Avenue, Denver, CO 80231
Local realty services provided by:Better Homes and Gardens Real Estate Kenney & Company
Listed by:rike paleseRPALESE@CLASSICNHS.COM,303-522-5550
Office:re/max professionals
MLS#:1980538
Source:ML
Price summary
- Price:$1,995,000
- Monthly HOA dues:$200
About this home
Enjoy a lock-n-leave lifestyle in this low maintenance Villa in coveted Cherry Creek Country Club. Recently updated to perfection by renowned Denver interior designer Mickry Ackerman & Amirob Interiors. This main floor primary bedroom home backs to one of the best sites in the Villas overlooking a lush greenbelt, waterway and waterfall, a tranquil setting rarely found in the city. The two-story great room with updated fireplace wall design overlooks the kitchen with professional quality appliances, center island, walk-in pantry and butler's pantry and is open to the breakfast room which opens to the patio with retractable awning. The formal dining room is perfect for family gatherings and the privately located study is a great retreat for the work-at-home professional. The luxurious primary suite features it's own fireplace, views of the lush greenbelt and waterway and a recently updated "spa" style bath and spacious walk-in closet with custom built-ins. The second floor hosts two generously sized bedrooms each with their own en-suite baths and walk-in closets along with a loft/study area. The lower level includes a spacious family/billiard room with fireplace and walk-behind wet bar along with a 4th en-suite bedroom/bath plus powder bath and plenty of storage space, and room for additional finished area. A main floor laundry and 3-car garage add to the convenience of this move-in ready home. Enjoy the amenities of Cherry Creek Country Club via a separate social of golf membership.
Contact an agent
Home facts
- Year built:2004
- Listing ID #:1980538
Rooms and interior
- Bedrooms:4
- Total bathrooms:6
- Full bathrooms:3
- Half bathrooms:2
Heating and cooling
- Cooling:Central Air
- Heating:Forced Air, Natural Gas
Structure and exterior
- Roof:Concrete
- Year built:2004
Schools
- High school:Overland
- Middle school:Prairie
- Elementary school:Eastridge
Utilities
- Water:Public
- Sewer:Public Sewer
Finances and disclosures
- Price:$1,995,000
- Tax amount:$9,385 (2024)
New listings near 9060 E Harvard Avenue
- New
 $650,000Active3 beds 2 baths1,636 sq. ft.
$650,000Active3 beds 2 baths1,636 sq. ft.1760 S Monroe Street, Denver, CO 80210
MLS# 2095803Listed by: BROKERS GUILD HOMES - New
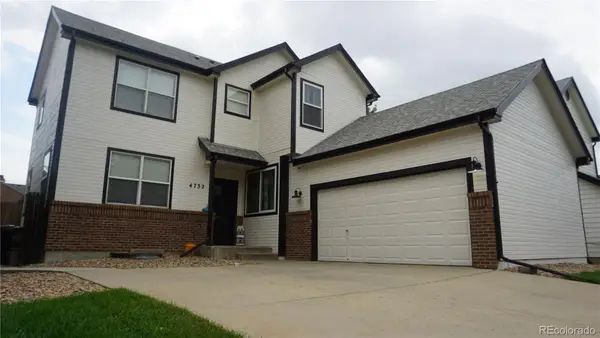 $499,000Active3 beds 3 baths2,082 sq. ft.
$499,000Active3 beds 3 baths2,082 sq. ft.4732 Durham Court, Denver, CO 80239
MLS# 2465810Listed by: ADOBE REALTY LLC - New
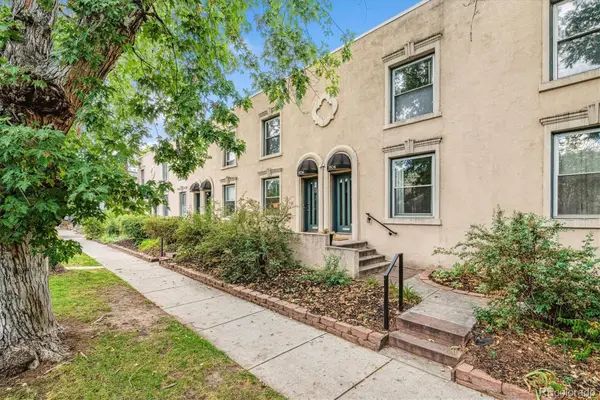 $575,000Active2 beds 2 baths1,624 sq. ft.
$575,000Active2 beds 2 baths1,624 sq. ft.1906 E 17th Avenue, Denver, CO 80206
MLS# 2590366Listed by: OLSON REALTY GROUP - New
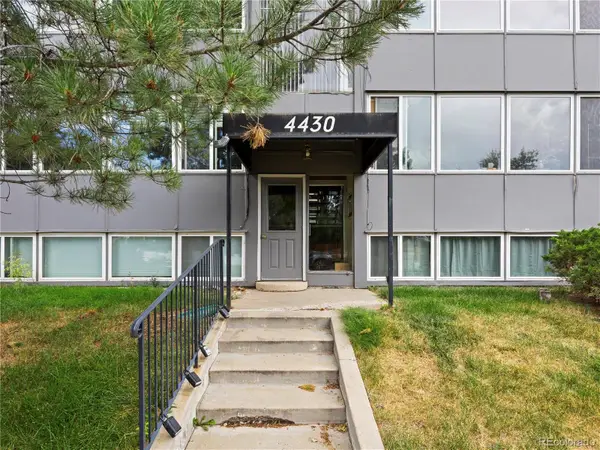 $330,000Active2 beds 1 baths746 sq. ft.
$330,000Active2 beds 1 baths746 sq. ft.4430 W 35th Avenue #3, Denver, CO 80212
MLS# 6421020Listed by: MEGASTAR REALTY - New
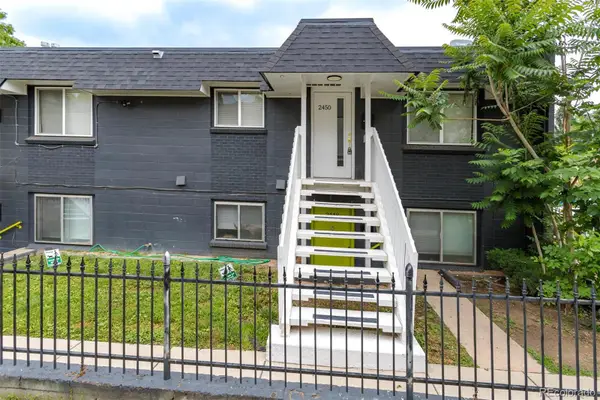 $274,000Active2 beds 1 baths684 sq. ft.
$274,000Active2 beds 1 baths684 sq. ft.2450 N Ogden Street, Denver, CO 80205
MLS# 7110026Listed by: HOMESMART - New
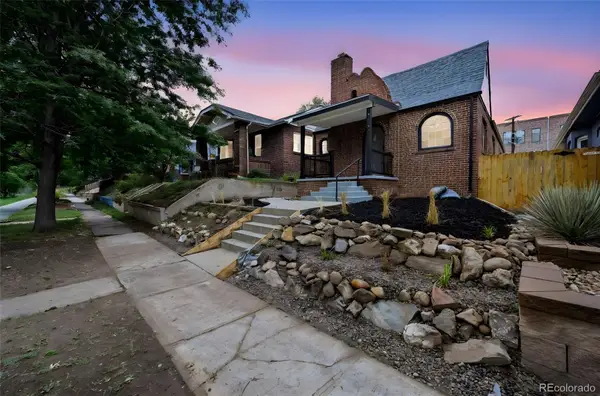 $800,000Active4 beds 3 baths2,138 sq. ft.
$800,000Active4 beds 3 baths2,138 sq. ft.3747 Stuart Street, Denver, CO 80212
MLS# 9407459Listed by: ICON REAL ESTATE, LLC - Coming Soon
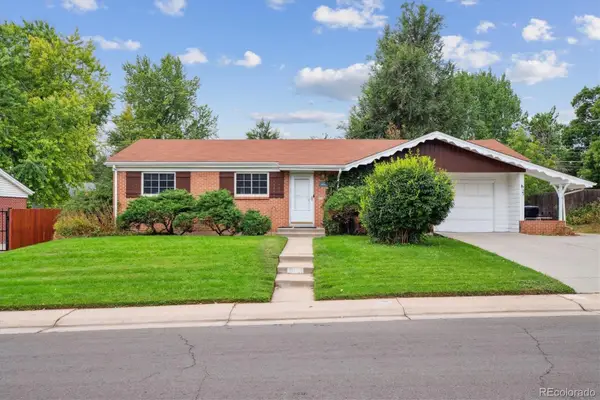 $515,000Coming Soon4 beds 2 baths
$515,000Coming Soon4 beds 2 baths3928 W Chenango Avenue, Littleton, CO 80123
MLS# 3715341Listed by: MADISON & COMPANY PROPERTIES - New
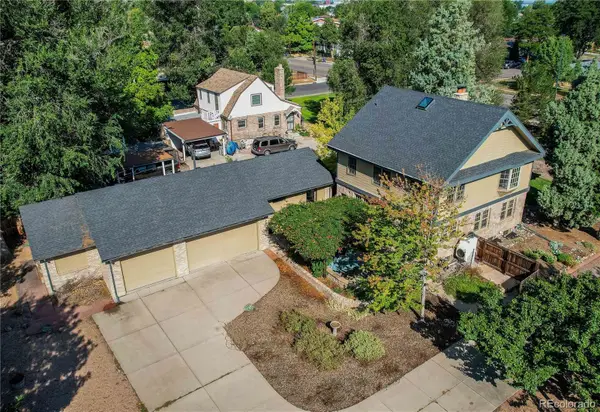 $765,000Active3 beds 3 baths2,880 sq. ft.
$765,000Active3 beds 3 baths2,880 sq. ft.2540 W Mississippi Avenue, Denver, CO 80219
MLS# 5370281Listed by: MB METRO BROKERS REALTY OASIS - New
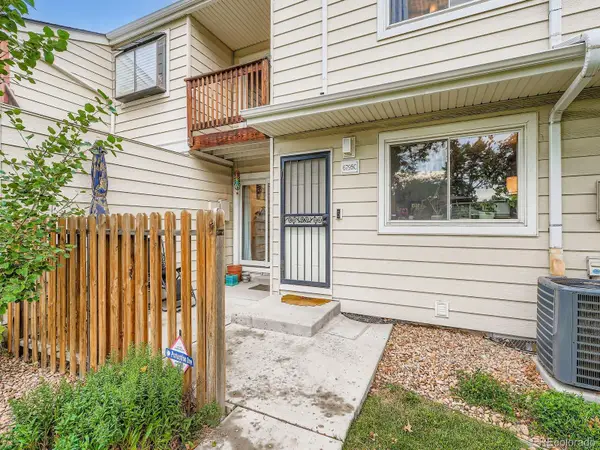 $369,900Active2 beds 3 baths1,720 sq. ft.
$369,900Active2 beds 3 baths1,720 sq. ft.6795 E Arizona Avenue #C, Denver, CO 80224
MLS# 7276209Listed by: COMPASS - DENVER - New
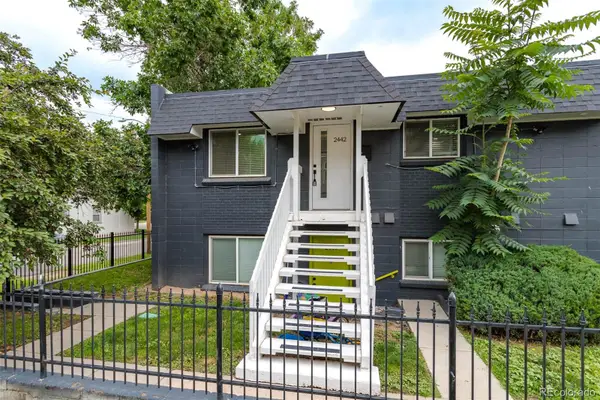 $274,000Active2 beds 1 baths684 sq. ft.
$274,000Active2 beds 1 baths684 sq. ft.2442 N Ogden Street, Denver, CO 80205
MLS# 7798591Listed by: HOMESMART
