1421 S Perry Street, Denver, CO 80219
Local realty services provided by:Better Homes and Gardens Real Estate Kenney & Company
Upcoming open houses
- Sat, Aug 3012:00 pm - 02:00 pm
Listed by:kate ottokate.otto@compass.com,303-915-7310
Office:compass - denver
MLS#:6397280
Source:ML
Price summary
- Price:$519,000
- Price per sq. ft.:$357.44
About this home
Welcome home to this thoughtfully updated ranch-style gem in the heart of Mar Lee! This is not just another average flip—this home has been lovingly renovated over time, showcasing true pride of ownership throughout. As a former artist's abode, this home spares no design detail-from thoughtfully crafted custom wood & wrought iron doors and built-ins to to sleek poured-concrete kitchen countertops. The main level features two bedrooms and a spacious living room all with raw oak hardwood flooring, as well as a full bathroom and kitchen both expertly remodeled for modern-day living. The finished basement features brand new carpet, another bathroom, a laundry room and versatile flex spaces that could utilized for whatever suits your lifestyle. Additionally, the detached 216 SF finished dwelling offers more flexible space that could be an additional bedroom, a home office, art studio, playroom, or guest quarters. The oversized detached two-car garage is also a standout feature—fully finished with epoxy floors, insulation, drywall & paint, a built-in heater, and dual ceiling fans. It even has its own entrance to the beautifully landscaped backyard, which includes brand-new sod, multiple garden beds, a spacious shed, a chicken coop, the finished flex dwelling, and a large patio ideal for entertaining or relaxing. Recent upgrades include a brand-new dishwasher, brand-new carpet, newer central A/C, furnace, water heater, windows and roof. Every inch of the home, garage, and outer dwelling space has been tastefully remodeled—truly move-in ready! Enjoy nearby parks and trails including Sanderson Gulch Trail, Harvey Park, and Garfield Lake Park, plus easy access to dining and shopping along Federal and Sheridan Boulevards. This is the one you’ve been waiting for!
Contact an agent
Home facts
- Year built:1953
- Listing ID #:6397280
Rooms and interior
- Bedrooms:3
- Total bathrooms:2
- Full bathrooms:1
- Living area:1,452 sq. ft.
Heating and cooling
- Cooling:Central Air
- Heating:Forced Air
Structure and exterior
- Roof:Shingle
- Year built:1953
- Building area:1,452 sq. ft.
- Lot area:0.15 Acres
Schools
- High school:John F. Kennedy
- Middle school:Strive Westwood
- Elementary school:Force
Utilities
- Water:Public
- Sewer:Public Sewer
Finances and disclosures
- Price:$519,000
- Price per sq. ft.:$357.44
- Tax amount:$2,664 (2024)
New listings near 1421 S Perry Street
- New
 $650,000Active3 beds 2 baths1,636 sq. ft.
$650,000Active3 beds 2 baths1,636 sq. ft.1760 S Monroe Street, Denver, CO 80210
MLS# 2095803Listed by: BROKERS GUILD HOMES - New
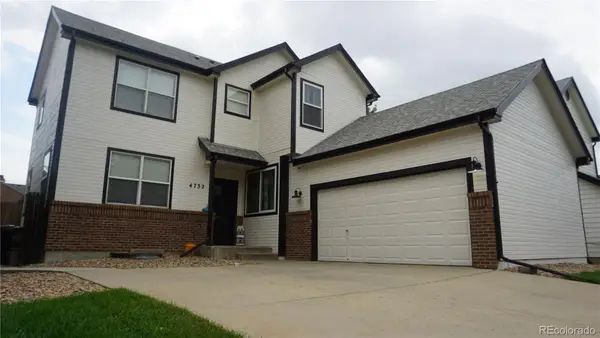 $499,000Active3 beds 3 baths2,082 sq. ft.
$499,000Active3 beds 3 baths2,082 sq. ft.4732 Durham Court, Denver, CO 80239
MLS# 2465810Listed by: ADOBE REALTY LLC - New
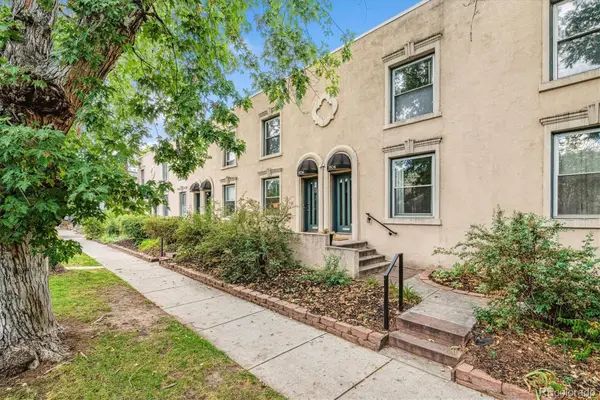 $575,000Active2 beds 2 baths1,624 sq. ft.
$575,000Active2 beds 2 baths1,624 sq. ft.1906 E 17th Avenue, Denver, CO 80206
MLS# 2590366Listed by: OLSON REALTY GROUP - New
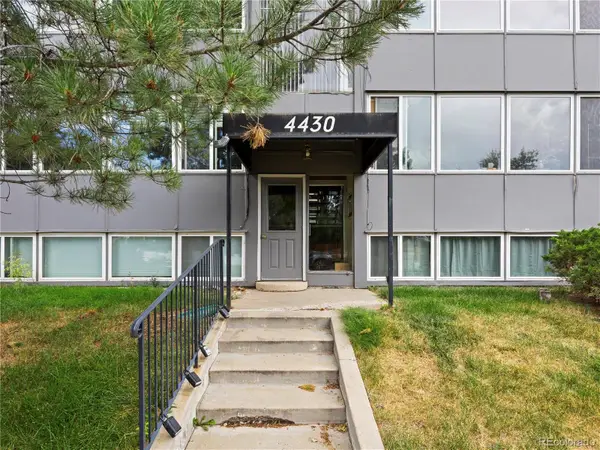 $330,000Active2 beds 1 baths746 sq. ft.
$330,000Active2 beds 1 baths746 sq. ft.4430 W 35th Avenue #3, Denver, CO 80212
MLS# 6421020Listed by: MEGASTAR REALTY - New
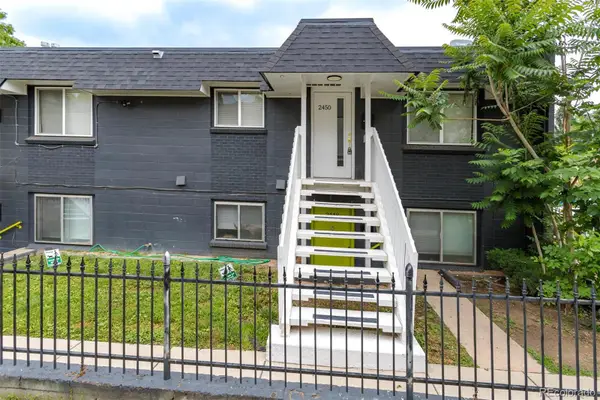 $274,000Active2 beds 1 baths684 sq. ft.
$274,000Active2 beds 1 baths684 sq. ft.2450 N Ogden Street, Denver, CO 80205
MLS# 7110026Listed by: HOMESMART - New
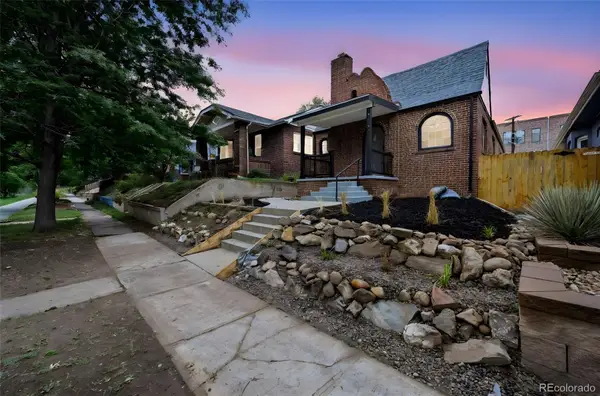 $800,000Active4 beds 3 baths2,138 sq. ft.
$800,000Active4 beds 3 baths2,138 sq. ft.3747 Stuart Street, Denver, CO 80212
MLS# 9407459Listed by: ICON REAL ESTATE, LLC - Coming Soon
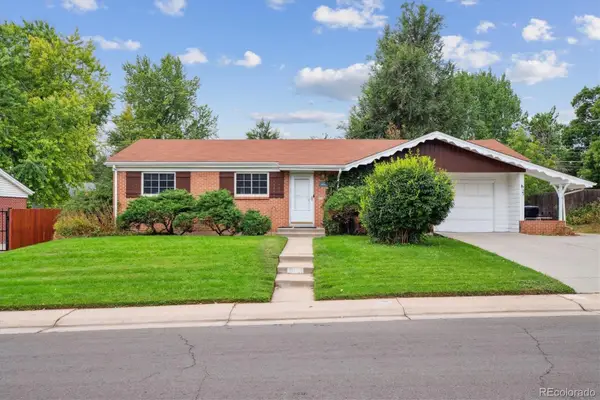 $515,000Coming Soon4 beds 2 baths
$515,000Coming Soon4 beds 2 baths3928 W Chenango Avenue, Littleton, CO 80123
MLS# 3715341Listed by: MADISON & COMPANY PROPERTIES - New
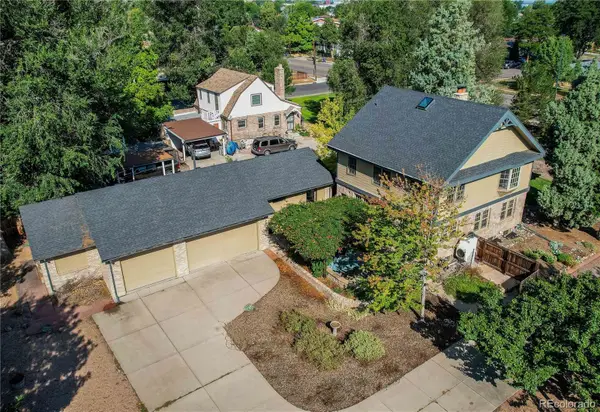 $765,000Active3 beds 3 baths2,880 sq. ft.
$765,000Active3 beds 3 baths2,880 sq. ft.2540 W Mississippi Avenue, Denver, CO 80219
MLS# 5370281Listed by: MB METRO BROKERS REALTY OASIS - New
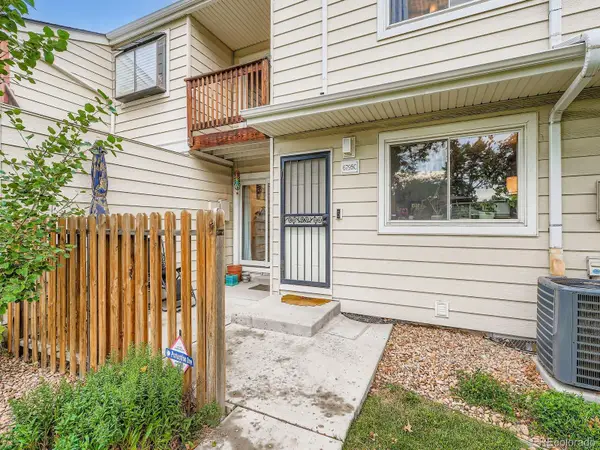 $369,900Active2 beds 3 baths1,720 sq. ft.
$369,900Active2 beds 3 baths1,720 sq. ft.6795 E Arizona Avenue #C, Denver, CO 80224
MLS# 7276209Listed by: COMPASS - DENVER - New
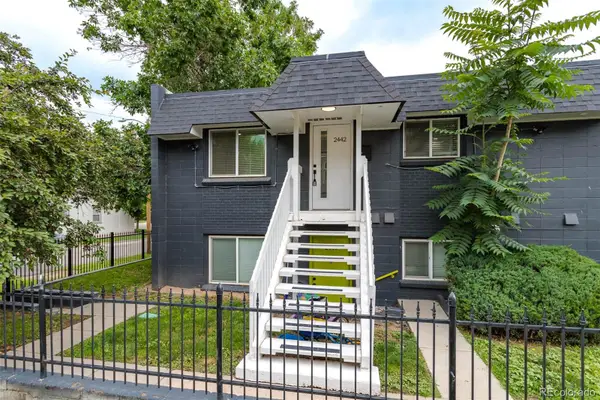 $274,000Active2 beds 1 baths684 sq. ft.
$274,000Active2 beds 1 baths684 sq. ft.2442 N Ogden Street, Denver, CO 80205
MLS# 7798591Listed by: HOMESMART
