7655 E Kenyon Avenue, Denver, CO 80237
Local realty services provided by:Better Homes and Gardens Real Estate Kenney & Company
Listed by:carolyn ingebritsoncarolyn@theperfectpairhome.com,303-594-7696
Office:your castle real estate inc
MLS#:5470377
Source:ML
Price summary
- Price:$825,000
- Price per sq. ft.:$329.87
About this home
Welcome to this stunning home in the desirable Southmoor Park neighborhood! This home was built as the model home! Fully renovated, gorgeous finishes throughout, majority of all the updates since 2020. As you enter the home you will see the stunning natural tall brick wood burning fireplace to complete the modern & spacious living room with vaulted ceiling & exposed dark brown wood planks in the ceiling, this architectural feature adds warmth, texture depth to your home & adds sound absorption & a cozy atmosphere. Bay window provides increased natural light, additional space, & stunning views of the surroundings outdoor & additional interior space. The home opens to the dining and kitchen area. Upstairs you’ll find a beautiful, vaulted ceiling primary bedroom suite with closet-by-design walk-in closet & 3/4 bathroom. There are 2 additional bedrooms with large closets on the upper level. Lower level great for guest or multigenerational living bedroom or study/den & inviting family room with a brick wood burning fireplace for flex entertaining & bar area. A large laundry area for crafts & storage. Walk from your family room through the patio doors into the enclosed sunroom that leads to the generous Trex deck - great for relaxing, grilling and entertaining. The backyard is enclosed by a 6-foot privacy fence & maintenance free back and front yard. Garage floor tiles interlocking flooring with anti-slip Oil & stain resistant 40000 LBS load capacity & 2021 garage door & garage door opener 4 years. The neighborhood is surrounded with the charm of mature trees, beautiful landscape with flowers, expansive green and open space, wide streets, beautiful homes & easy parking for guests and family. Bordered by the picturesque Highland Canal, great for bike lovers, runners and walker’s paradise. Easy access to I-25, DTC, I-255 and Light Rail. Fantastic DTC location. Don’t miss out on this great opportunity to make this your new home! See Private remarks about other updates.
Contact an agent
Home facts
- Year built:1967
- Listing ID #:5470377
Rooms and interior
- Bedrooms:4
- Total bathrooms:3
- Full bathrooms:1
- Living area:2,501 sq. ft.
Heating and cooling
- Cooling:Air Conditioning-Room
- Heating:Hot Water, Radiant
Structure and exterior
- Roof:Composition
- Year built:1967
- Building area:2,501 sq. ft.
- Lot area:0.16 Acres
Schools
- High school:Thomas Jefferson
- Middle school:Hamilton
- Elementary school:Joe Shoemaker
Utilities
- Water:Public
- Sewer:Public Sewer
Finances and disclosures
- Price:$825,000
- Price per sq. ft.:$329.87
- Tax amount:$2,972 (2024)
New listings near 7655 E Kenyon Avenue
- Coming Soon
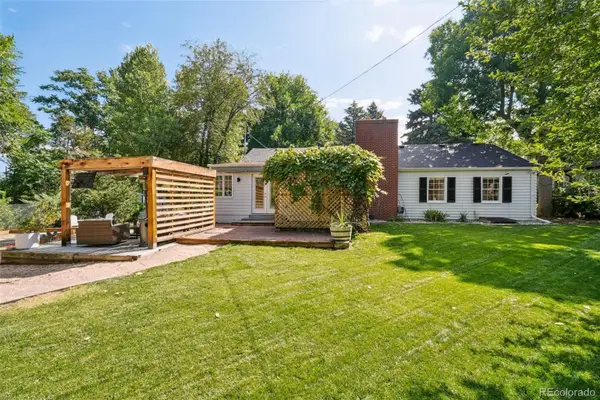 $749,900Coming Soon3 beds 2 baths
$749,900Coming Soon3 beds 2 baths3175 S Dexter Street, Denver, CO 80222
MLS# 2578906Listed by: KELLER WILLIAMS DTC - New
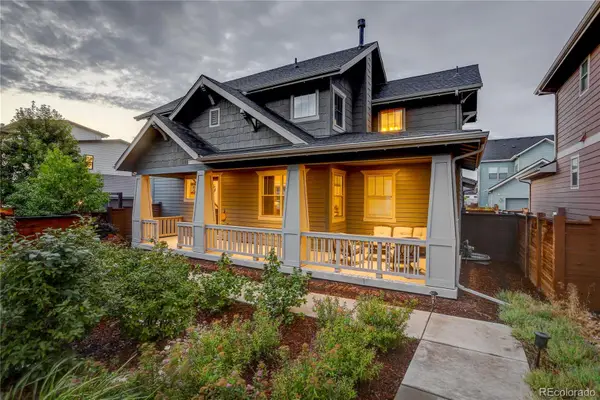 $785,000Active4 beds 4 baths2,604 sq. ft.
$785,000Active4 beds 4 baths2,604 sq. ft.5911 Boston Court, Denver, CO 80238
MLS# 4020991Listed by: COLDWELL BANKER GLOBAL LUXURY DENVER - New
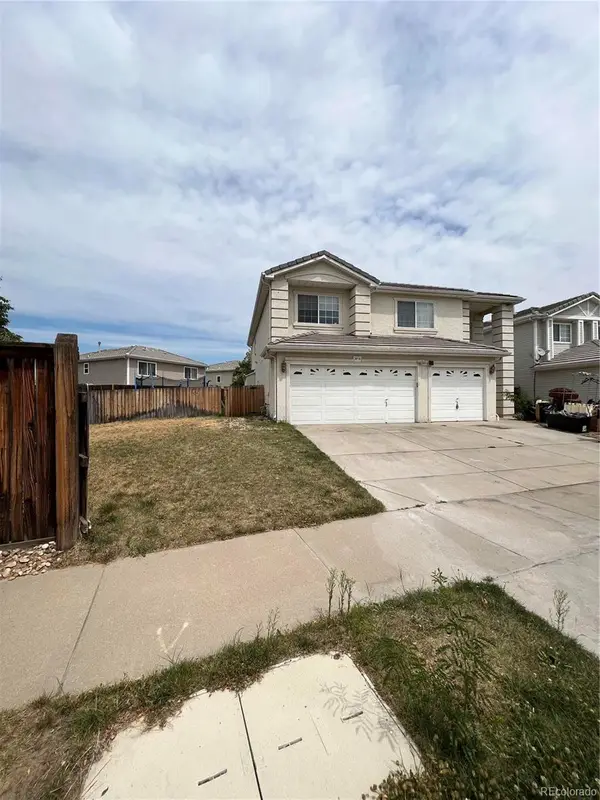 $524,900Active3 beds 3 baths2,647 sq. ft.
$524,900Active3 beds 3 baths2,647 sq. ft.20715 E 39th Avenue, Denver, CO 80249
MLS# 6228190Listed by: A+ LIFE'S AGENCY - New
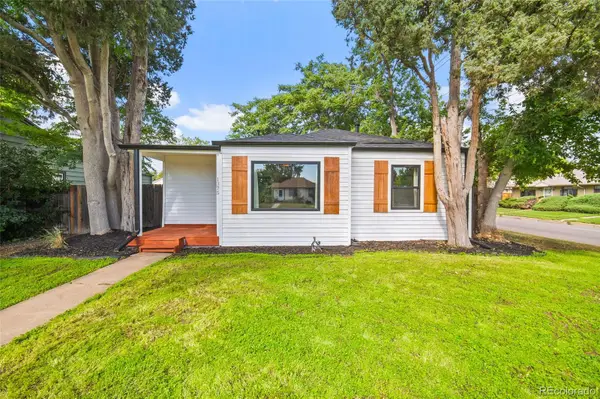 $405,000Active2 beds 1 baths727 sq. ft.
$405,000Active2 beds 1 baths727 sq. ft.1375 Trenton Street, Denver, CO 80220
MLS# 7334156Listed by: LOKATION REAL ESTATE - New
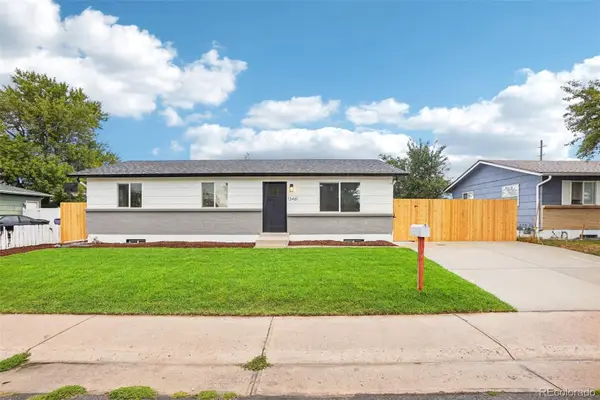 $475,000Active5 beds 3 baths2,078 sq. ft.
$475,000Active5 beds 3 baths2,078 sq. ft.13461 Randolph Place, Denver, CO 80239
MLS# 8437813Listed by: STONEY CREEK PROPERTIES - New
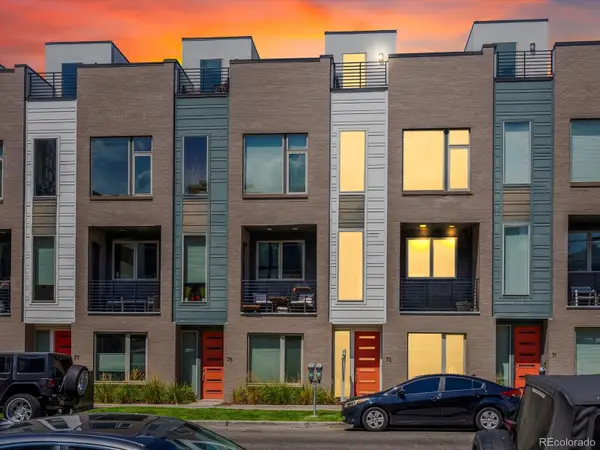 $900,000Active3 beds 3 baths1,911 sq. ft.
$900,000Active3 beds 3 baths1,911 sq. ft.73 W 10th Avenue, Denver, CO 80204
MLS# 9237118Listed by: REAL BROKER, LLC DBA REAL - Coming Soon
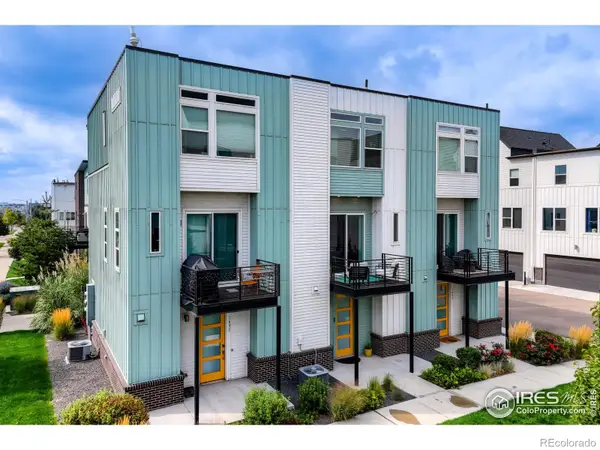 $458,000Coming Soon2 beds 3 baths
$458,000Coming Soon2 beds 3 baths1641 W 67th Circle, Denver, CO 80221
MLS# IR1042531Listed by: WK REAL ESTATE - New
 $650,000Active3 beds 2 baths1,636 sq. ft.
$650,000Active3 beds 2 baths1,636 sq. ft.1760 S Monroe Street, Denver, CO 80210
MLS# 2095803Listed by: BROKERS GUILD HOMES - New
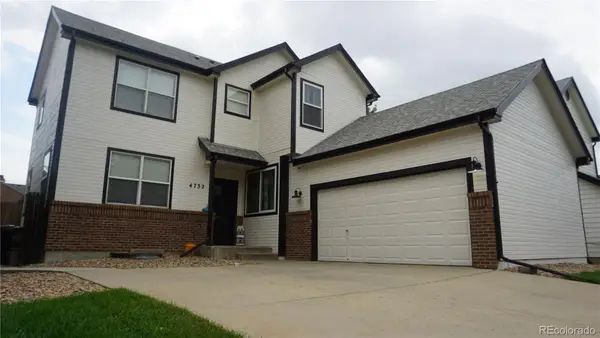 $499,000Active3 beds 3 baths2,082 sq. ft.
$499,000Active3 beds 3 baths2,082 sq. ft.4732 Durham Court, Denver, CO 80239
MLS# 2465810Listed by: ADOBE REALTY LLC - New
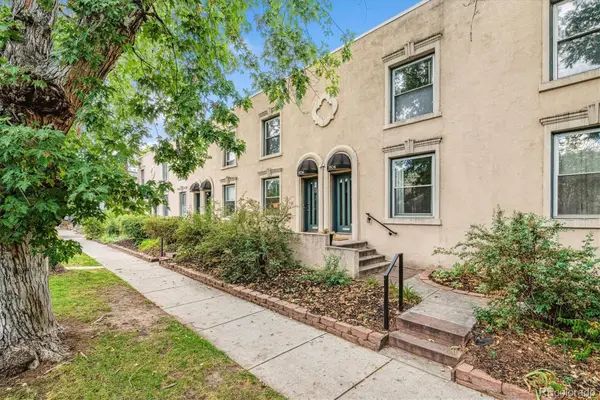 $575,000Active2 beds 2 baths1,624 sq. ft.
$575,000Active2 beds 2 baths1,624 sq. ft.1906 E 17th Avenue, Denver, CO 80206
MLS# 2590366Listed by: OLSON REALTY GROUP
