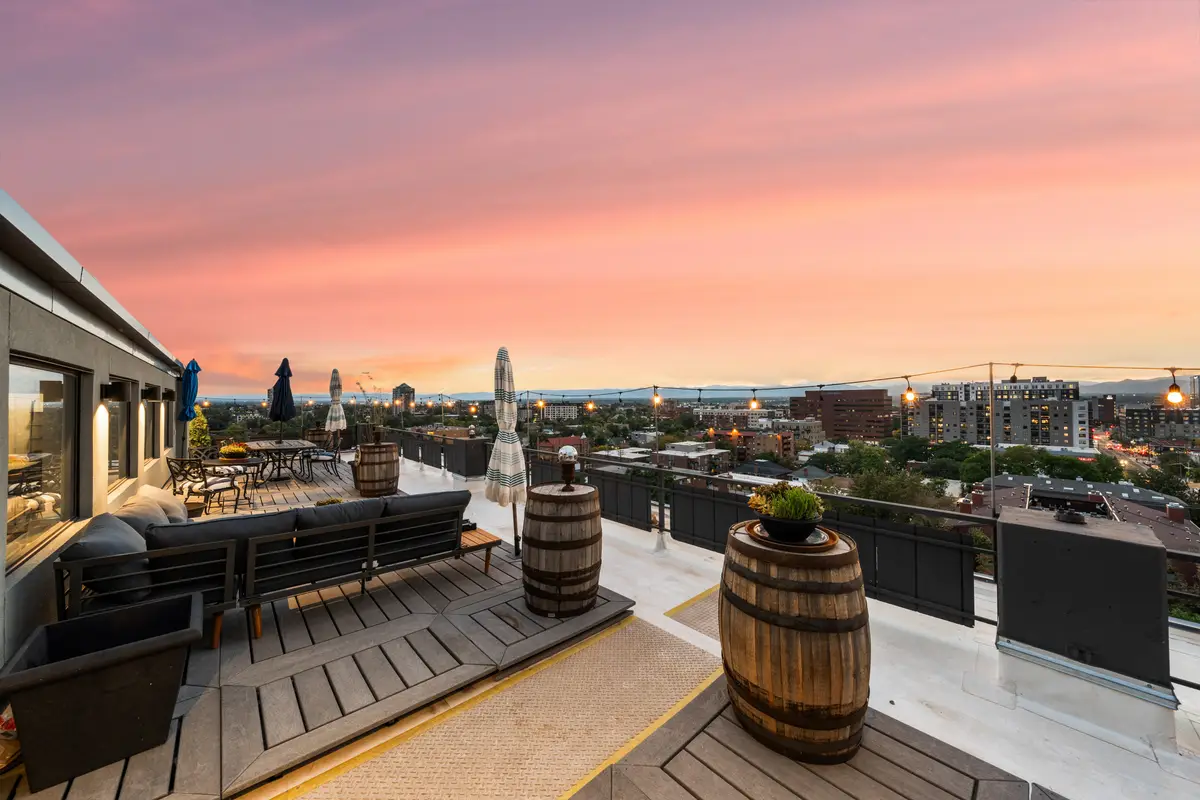669 N Washington Street #901, Denver, CO 80203
Local realty services provided by:Better Homes and Gardens Real Estate Kenney & Company



Listed by:milena hablemjoy@livsothebysrealty.com,303-585-0589
Office:liv sotheby's international realty
MLS#:8070721
Source:ML
Price summary
- Price:$1,495,000
- Price per sq. ft.:$495.85
- Monthly HOA dues:$1,700
About this home
Take city living to new heights—literally—on your own private wraparound rooftop deck, complete with spectacular 360-degree views of the Rocky Mountains, including Pikes Peak to the southwest, the lush greenery of Washington Park to the south, and Downtown Denver to the northwest. Imagine sunset gatherings, starlit cocktails, or simply soaking in the scenery from this extraordinary outdoor sanctuary.
This sophisticated 3-bedroom, 3-bath penthouse spans 3,015 sq.ft. and is designed with expansive windows to flood each room with natural light and showcase breathtaking vistas from every angle. Newly installed hardwood floors add warmth and contemporary elegance throughout. The primary suite offers true luxury with a cozy sitting area featuring a gas fireplace, dramatic vaulted ceilings, a spacious walk-in closet, and a spa-inspired bath featuring a relaxing steam shower and a soaking tub to unwind after a long day.
Convenience and lifestyle go hand-in-hand with two deeded parking spaces in the heated underground garage and resort-style amenities including an outdoor pool and patio area. Move-in ready, this home features direct elevator access right to your door, while HOA fees conveniently include nearly everything you need—water, heat, rooftop maintenance, building insurance, grounds upkeep, and more—for a truly carefree living experience. Pets are not just allowed—they’re welcomed! Plus, the flexible lock-and-leave setup makes it an ideal choice whether you're looking for an upscale primary residence, investment opportunity, or lucrative short-term rental.
Set in vibrant Capitol Hill, you're just steps away from neighborhood favorites like Angelo’s Tavern, Trader Joe’s, and a dynamic selection of trendy shops and eateries along 6th Avenue and Governors Park.
Book your private sunset tour (camera highly recommended)—you won’t want to miss capturing these unmatched Colorado views!
Contact an agent
Home facts
- Year built:1960
- Listing Id #:8070721
Rooms and interior
- Bedrooms:3
- Total bathrooms:3
- Full bathrooms:2
- Half bathrooms:1
- Living area:3,015 sq. ft.
Heating and cooling
- Cooling:Central Air
- Heating:Forced Air, Natural Gas
Structure and exterior
- Roof:Rolled/Hot Mop
- Year built:1960
- Building area:3,015 sq. ft.
Schools
- High school:East
- Middle school:Morey
- Elementary school:Dora Moore
Utilities
- Water:Public
- Sewer:Public Sewer
Finances and disclosures
- Price:$1,495,000
- Price per sq. ft.:$495.85
- Tax amount:$6,165 (2023)
New listings near 669 N Washington Street #901
- New
 $799,000Active3 beds 2 baths1,872 sq. ft.
$799,000Active3 beds 2 baths1,872 sq. ft.2042 S Humboldt Street, Denver, CO 80210
MLS# 3393739Listed by: COMPASS - DENVER - New
 $850,000Active2 beds 2 baths1,403 sq. ft.
$850,000Active2 beds 2 baths1,403 sq. ft.333 S Monroe Street #112, Denver, CO 80209
MLS# 4393945Listed by: MILEHIMODERN - New
 $655,000Active4 beds 2 baths1,984 sq. ft.
$655,000Active4 beds 2 baths1,984 sq. ft.1401 Rosemary Street, Denver, CO 80220
MLS# 5707805Listed by: YOUR CASTLE REAL ESTATE INC - New
 $539,900Active5 beds 3 baths2,835 sq. ft.
$539,900Active5 beds 3 baths2,835 sq. ft.5361 Lewiston Street, Denver, CO 80239
MLS# 6165104Listed by: NAV REAL ESTATE - New
 $1,275,000Active4 beds 4 baths2,635 sq. ft.
$1,275,000Active4 beds 4 baths2,635 sq. ft.2849 N Vine Street, Denver, CO 80205
MLS# 8311837Listed by: MADISON & COMPANY PROPERTIES - Coming Soon
 $765,000Coming Soon5 beds 3 baths
$765,000Coming Soon5 beds 3 baths2731 N Cook Street, Denver, CO 80205
MLS# 9119788Listed by: GREEN DOOR LIVING REAL ESTATE - New
 $305,000Active2 beds 2 baths1,105 sq. ft.
$305,000Active2 beds 2 baths1,105 sq. ft.8100 W Quincy Avenue #N11, Littleton, CO 80123
MLS# 9795213Listed by: KELLER WILLIAMS REALTY NORTHERN COLORADO - Coming Soon
 $215,000Coming Soon2 beds 1 baths
$215,000Coming Soon2 beds 1 baths710 S Clinton Street #11A, Denver, CO 80247
MLS# 5818113Listed by: KENTWOOD REAL ESTATE CITY PROPERTIES - New
 $495,000Active5 beds 2 baths1,714 sq. ft.
$495,000Active5 beds 2 baths1,714 sq. ft.5519 Chandler Court, Denver, CO 80239
MLS# 3160904Listed by: CASABLANCA REALTY HOMES, LLC - New
 $425,000Active1 beds 1 baths801 sq. ft.
$425,000Active1 beds 1 baths801 sq. ft.3034 N High Street, Denver, CO 80205
MLS# 5424516Listed by: REDFIN CORPORATION

