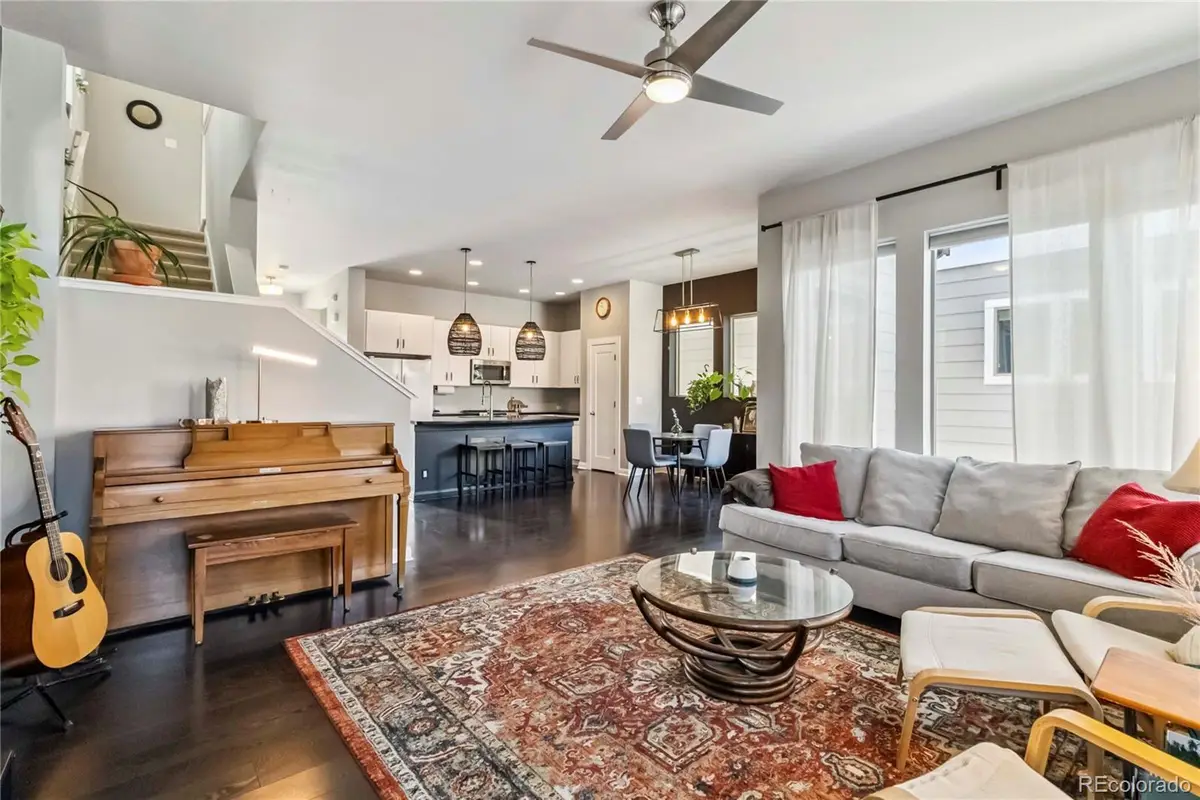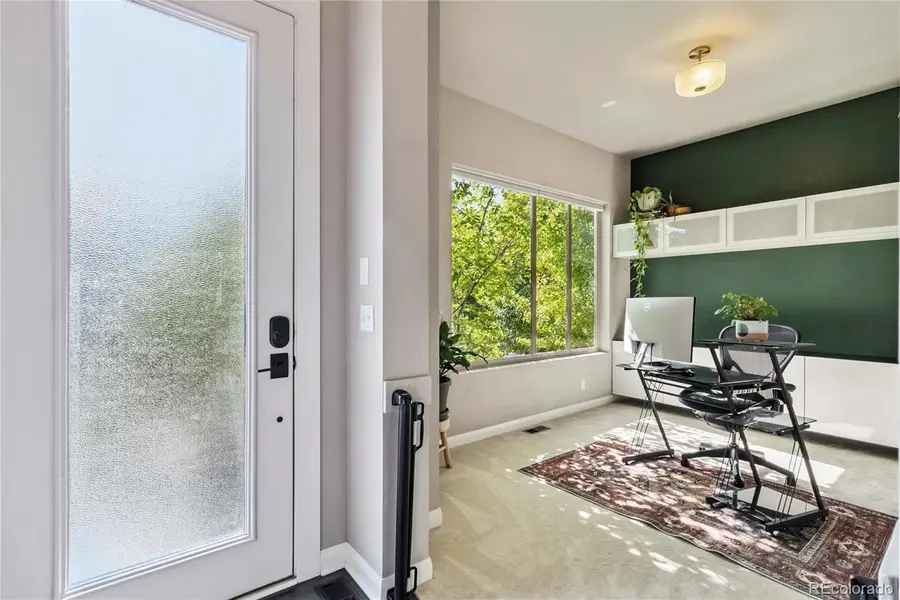6721 Alan Drive, Denver, CO 80221
Local realty services provided by:Better Homes and Gardens Real Estate Kenney & Company



Listed by:j. david lampedavid@principalteam.com,720-408-7409
Office:the principal team
MLS#:6777402
Source:ML
Price summary
- Price:$625,000
- Price per sq. ft.:$216.79
- Monthly HOA dues:$85
About this home
Live where style, space, and location combine in this standout 3-bedroom, 3-bathroom home that offers nearly 2,000 finished square feet of smart, stylish living. From the moment you walk in, the open layout invites you to breathe a little easier—light flows effortlessly from the generous living room to a sleek dining area and into a true chef's kitchen complete with a large island, quartz countertops, and walk-in pantry. It's a layout that works whether you're throwing a dinner party or just having dinner on a Tuesday.
Step outside and you'll discover your own private outdoor sanctuary—an oversized covered patio and elevated deck designed for summer BBQs, late-night conversations, and morning coffee without the rush. Inside, fresh carpet underfoot, included washer and dryer, and smart upgrades like a tankless water heater make life more comfortable and add modern efficiency to everyday living.
The main floor's dedicated home office with custom built-ins gives you the freedom to work, create, or study without compromise—no more kitchen table meetings. Upstairs, the primary suite becomes your personal retreat with a dual-sink bath and spacious walk-in closet that actually fits your wardrobe. Laundry is right where it should be—next to the bedrooms—adding convenience you'll appreciate.
Midtown is a fantastic neighborhood. Here, you're minutes from shops and eateries, with quick access to LoDo, RiNo, and downtown Denver. You're also close to green space and trails. Midtown living is the perfect blend of urban convenience and suburban charm.
This home is complete with a detached 2-car garage and a large unfinished basement that offers additional storage and room for expansion.
Come see how Midtown living lets you have it all—without settling for anything less.
Contact an agent
Home facts
- Year built:2013
- Listing Id #:6777402
Rooms and interior
- Bedrooms:3
- Total bathrooms:3
- Full bathrooms:1
- Half bathrooms:1
- Living area:2,883 sq. ft.
Heating and cooling
- Cooling:Central Air
- Heating:Forced Air
Structure and exterior
- Roof:Composition
- Year built:2013
- Building area:2,883 sq. ft.
- Lot area:0.07 Acres
Schools
- High school:Global Lead. Acad. K-12
- Middle school:Valley View K-8
- Elementary school:Adventure
Utilities
- Water:Public
- Sewer:Public Sewer
Finances and disclosures
- Price:$625,000
- Price per sq. ft.:$216.79
- Tax amount:$6,999 (2024)
New listings near 6721 Alan Drive
- New
 $799,000Active3 beds 2 baths1,872 sq. ft.
$799,000Active3 beds 2 baths1,872 sq. ft.2042 S Humboldt Street, Denver, CO 80210
MLS# 3393739Listed by: COMPASS - DENVER - New
 $850,000Active2 beds 2 baths1,403 sq. ft.
$850,000Active2 beds 2 baths1,403 sq. ft.333 S Monroe Street #112, Denver, CO 80209
MLS# 4393945Listed by: MILEHIMODERN - New
 $655,000Active4 beds 2 baths1,984 sq. ft.
$655,000Active4 beds 2 baths1,984 sq. ft.1401 Rosemary Street, Denver, CO 80220
MLS# 5707805Listed by: YOUR CASTLE REAL ESTATE INC - New
 $539,900Active5 beds 3 baths2,835 sq. ft.
$539,900Active5 beds 3 baths2,835 sq. ft.5361 Lewiston Street, Denver, CO 80239
MLS# 6165104Listed by: NAV REAL ESTATE - New
 $1,275,000Active4 beds 4 baths2,635 sq. ft.
$1,275,000Active4 beds 4 baths2,635 sq. ft.2849 N Vine Street, Denver, CO 80205
MLS# 8311837Listed by: MADISON & COMPANY PROPERTIES - Coming Soon
 $765,000Coming Soon5 beds 3 baths
$765,000Coming Soon5 beds 3 baths2731 N Cook Street, Denver, CO 80205
MLS# 9119788Listed by: GREEN DOOR LIVING REAL ESTATE - New
 $305,000Active2 beds 2 baths1,105 sq. ft.
$305,000Active2 beds 2 baths1,105 sq. ft.8100 W Quincy Avenue #N11, Littleton, CO 80123
MLS# 9795213Listed by: KELLER WILLIAMS REALTY NORTHERN COLORADO - Coming Soon
 $215,000Coming Soon2 beds 1 baths
$215,000Coming Soon2 beds 1 baths710 S Clinton Street #11A, Denver, CO 80247
MLS# 5818113Listed by: KENTWOOD REAL ESTATE CITY PROPERTIES - New
 $495,000Active5 beds 2 baths1,714 sq. ft.
$495,000Active5 beds 2 baths1,714 sq. ft.5519 Chandler Court, Denver, CO 80239
MLS# 3160904Listed by: CASABLANCA REALTY HOMES, LLC - New
 $425,000Active1 beds 1 baths801 sq. ft.
$425,000Active1 beds 1 baths801 sq. ft.3034 N High Street, Denver, CO 80205
MLS# 5424516Listed by: REDFIN CORPORATION

