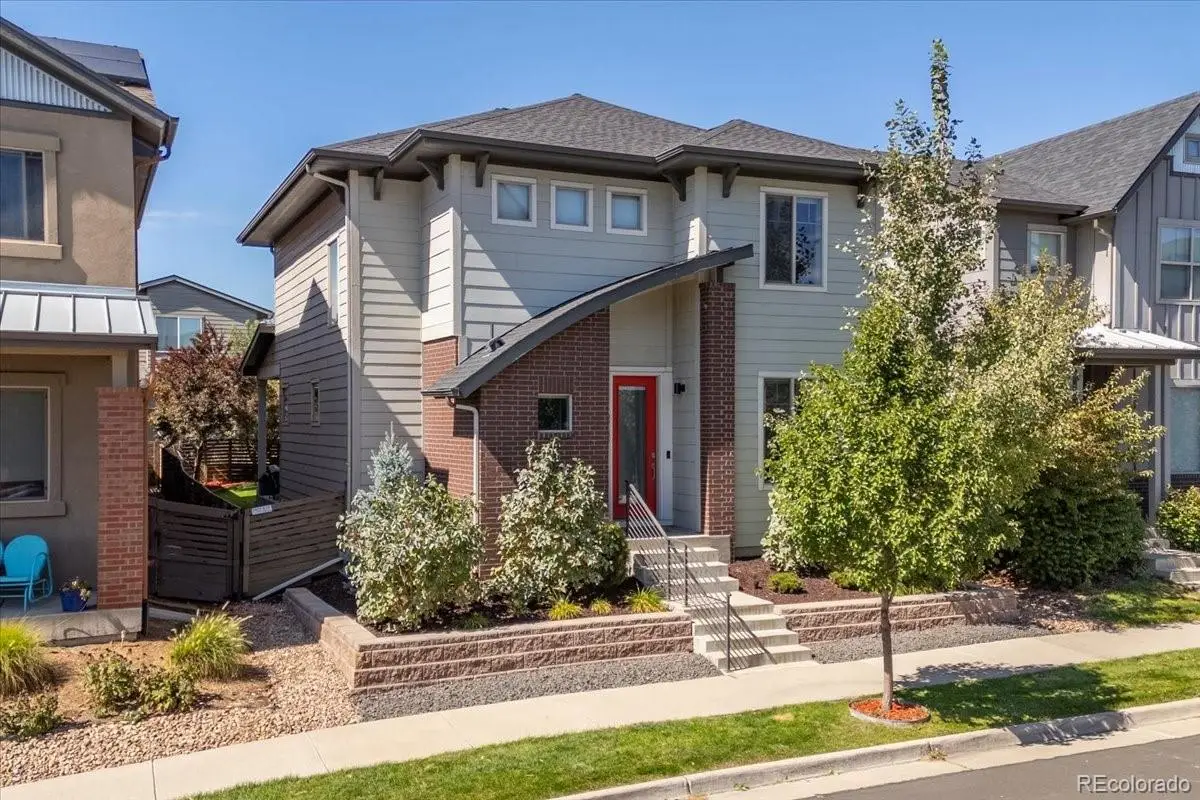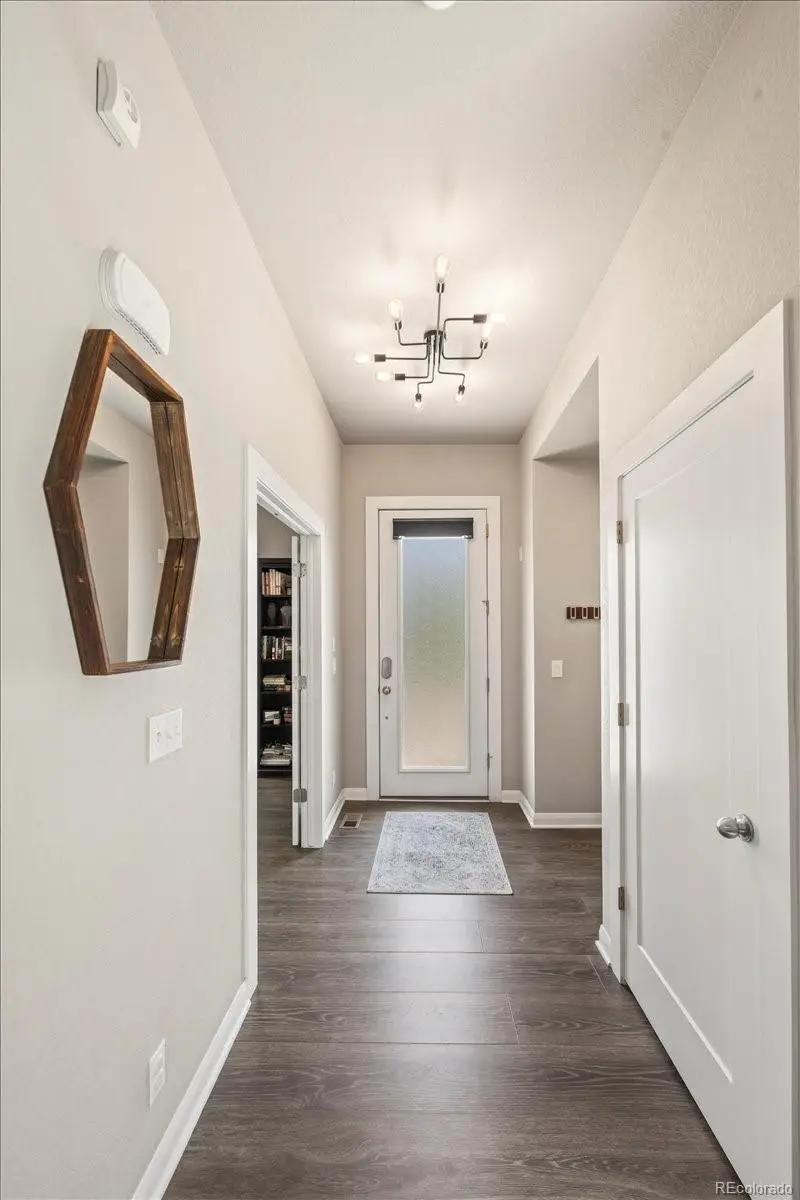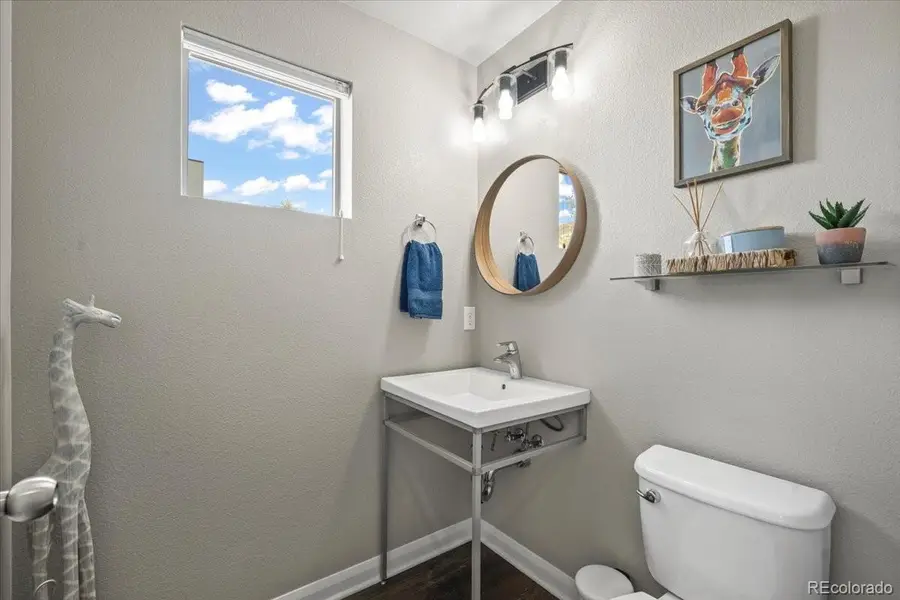6747 Raritan Drive, Denver, CO 80221
Local realty services provided by:Better Homes and Gardens Real Estate Kenney & Company



Listed by:vincent pallonevinny.pallonesells@gmail.com,303-506-6610
Office:the agency - denver
MLS#:1864603
Source:ML
Price summary
- Price:$790,000
- Price per sq. ft.:$256.33
- Monthly HOA dues:$72
About this home
Welcome to your dream home in the vibrant Midtown neighborhood! This beautifully updated property offers a perfect blend of modern convenience and contemporary style. With 4 spacious bedrooms and 4 bathrooms, there’s plenty of room for relaxation and entertaining. Step inside to discover an open-concept living area filled with natural light featuring stylish finishes. The gourmet kitchen boasts stainless steel appliances, granite countertops, and a large island—ideal for casual dining or hosting friends. The recently finished basement is ideal for gatherings or taking a moment for yourself. The private backyard is a true oasis, complete with a patio and lush landscaping, and a mounted TV to watch the game, perfect for outdoor gatherings or serene mornings with your coffee. Enjoy the convenience of a two-car garage and easy access to nearby parks, shops, and dining options. Located just minutes from downtown Denver, this home is perfectly positioned for city living while still offering a neighborhood feel. Don’t miss your chance to own a piece of Midtown—schedule a tour today!
Contact an agent
Home facts
- Year built:2013
- Listing Id #:1864603
Rooms and interior
- Bedrooms:4
- Total bathrooms:4
- Full bathrooms:3
- Living area:3,082 sq. ft.
Heating and cooling
- Cooling:Central Air
- Heating:Forced Air, Natural Gas
Structure and exterior
- Roof:Composition
- Year built:2013
- Building area:3,082 sq. ft.
Schools
- High school:Global Lead. Acad. K-12
- Middle school:Monterey K-8
- Elementary school:Valley View K-8
Utilities
- Water:Public
- Sewer:Public Sewer
Finances and disclosures
- Price:$790,000
- Price per sq. ft.:$256.33
- Tax amount:$7,688 (2023)
New listings near 6747 Raritan Drive
- New
 $799,000Active3 beds 2 baths1,872 sq. ft.
$799,000Active3 beds 2 baths1,872 sq. ft.2042 S Humboldt Street, Denver, CO 80210
MLS# 3393739Listed by: COMPASS - DENVER - New
 $850,000Active2 beds 2 baths1,403 sq. ft.
$850,000Active2 beds 2 baths1,403 sq. ft.333 S Monroe Street #112, Denver, CO 80209
MLS# 4393945Listed by: MILEHIMODERN - New
 $655,000Active4 beds 2 baths1,984 sq. ft.
$655,000Active4 beds 2 baths1,984 sq. ft.1401 Rosemary Street, Denver, CO 80220
MLS# 5707805Listed by: YOUR CASTLE REAL ESTATE INC - New
 $539,900Active5 beds 3 baths2,835 sq. ft.
$539,900Active5 beds 3 baths2,835 sq. ft.5361 Lewiston Street, Denver, CO 80239
MLS# 6165104Listed by: NAV REAL ESTATE - New
 $1,275,000Active4 beds 4 baths2,635 sq. ft.
$1,275,000Active4 beds 4 baths2,635 sq. ft.2849 N Vine Street, Denver, CO 80205
MLS# 8311837Listed by: MADISON & COMPANY PROPERTIES - Coming SoonOpen Sat, 10am to 12pm
 $765,000Coming Soon5 beds 3 baths
$765,000Coming Soon5 beds 3 baths2731 N Cook Street, Denver, CO 80205
MLS# 9119788Listed by: GREEN DOOR LIVING REAL ESTATE - New
 $305,000Active2 beds 2 baths1,105 sq. ft.
$305,000Active2 beds 2 baths1,105 sq. ft.8100 W Quincy Avenue #N11, Littleton, CO 80123
MLS# 9795213Listed by: KELLER WILLIAMS REALTY NORTHERN COLORADO - Coming Soon
 $215,000Coming Soon2 beds 1 baths
$215,000Coming Soon2 beds 1 baths710 S Clinton Street #11A, Denver, CO 80247
MLS# 5818113Listed by: KENTWOOD REAL ESTATE CITY PROPERTIES - New
 $495,000Active5 beds 2 baths1,714 sq. ft.
$495,000Active5 beds 2 baths1,714 sq. ft.5519 Chandler Court, Denver, CO 80239
MLS# 3160904Listed by: CASABLANCA REALTY HOMES, LLC - Open Sat, 12 to 2pmNew
 $425,000Active1 beds 1 baths801 sq. ft.
$425,000Active1 beds 1 baths801 sq. ft.3034 N High Street, Denver, CO 80205
MLS# 5424516Listed by: REDFIN CORPORATION

