680 Albion Street, Denver, CO 80220
Local realty services provided by:Better Homes and Gardens Real Estate Kenney & Company
Listed by:erin coleerin.cole@yourcastle.com,917-587-0477
Office:your castle real estate inc
MLS#:4755398
Source:ML
Price summary
- Price:$795,000
- Price per sq. ft.:$376.78
About this home
A fixer-upper’s dream in one of Denver’s most sought-after neighborhoods! 680 Albion Street offers the perfect opportunity to bring your vision to life in the heart of the Hale/Hilltop area — surrounded by beautiful tree-lined streets and charming, well-kept homes.
This property sits in an unbeatable location, just minutes from Trader Joe’s, Snooze Eatery, Postino, and 9+CO’s vibrant dining and retail scene, plus easy access to Cherry Creek, Rose Medical Center, and downtown Denver. Top-rated schools like Steck Elementary and Hill Campus of Arts & Sciences are nearby, making it ideal for anyone looking to invest in a neighborhood that truly holds its value.
With solid bones, great curb appeal, and endless potential, this home is ready for your creative touch — whether you’re a seasoned renovator, investor, or homeowner looking to customize your dream space. Opportunities like this in such a prime location don’t come along often — bring your imagination and make it yours!
Contact an agent
Home facts
- Year built:1937
- Listing ID #:4755398
Rooms and interior
- Bedrooms:3
- Total bathrooms:4
- Full bathrooms:2
- Half bathrooms:1
- Living area:2,110 sq. ft.
Heating and cooling
- Cooling:Central Air
- Heating:Forced Air
Structure and exterior
- Roof:Composition
- Year built:1937
- Building area:2,110 sq. ft.
- Lot area:0.14 Acres
Schools
- High school:George Washington
- Middle school:Hill
- Elementary school:Steck
Utilities
- Water:Public
- Sewer:Public Sewer
Finances and disclosures
- Price:$795,000
- Price per sq. ft.:$376.78
- Tax amount:$5,006 (2024)
New listings near 680 Albion Street
- Coming Soon
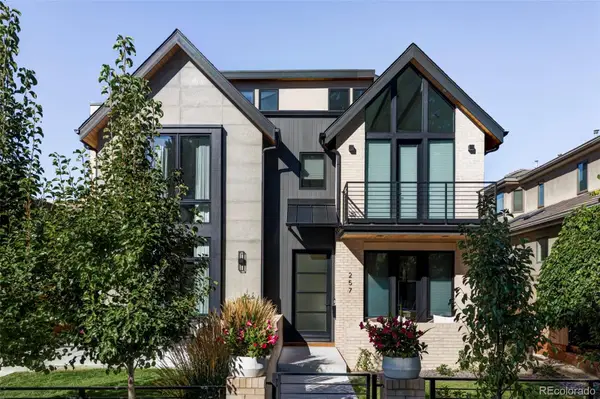 $2,975,000Coming Soon4 beds 5 baths
$2,975,000Coming Soon4 beds 5 baths255 Jackson Street, Denver, CO 80206
MLS# 3146481Listed by: MILEHIMODERN - New
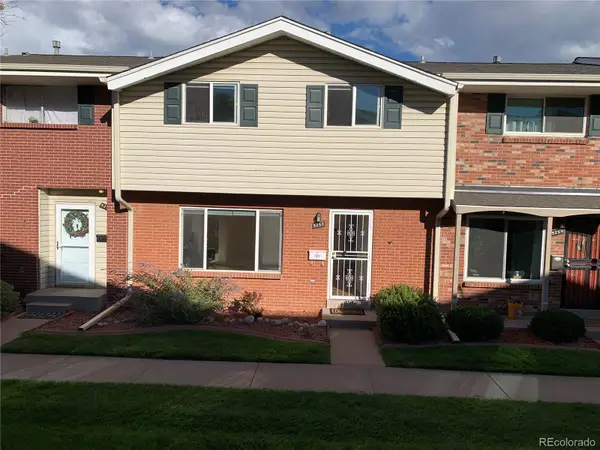 $360,000Active3 beds 2 baths1,584 sq. ft.
$360,000Active3 beds 2 baths1,584 sq. ft.9252 E Mansfield Avenue, Denver, CO 80237
MLS# 3960909Listed by: SOLITAIRE PROPERTIES, LLC - New
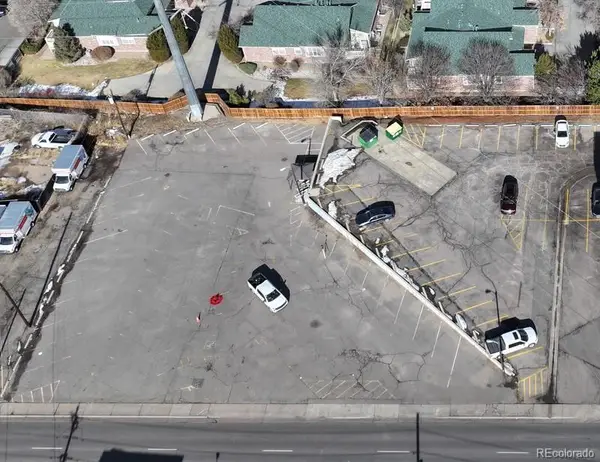 $595,000Active0.39 Acres
$595,000Active0.39 Acres6635 E Evans Avenue, Denver, CO 80224
MLS# 6842762Listed by: FULLER REAL ESTATE LLC - New
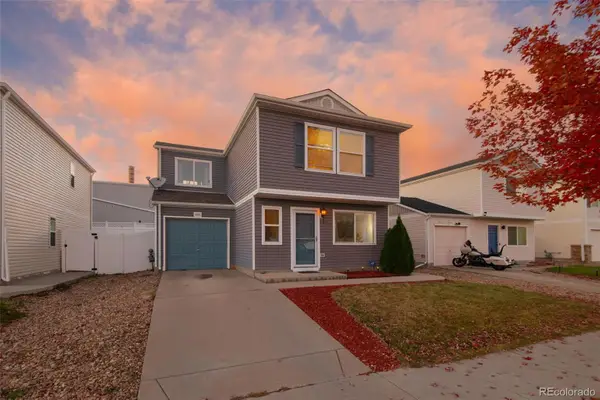 $410,000Active2 beds 2 baths1,224 sq. ft.
$410,000Active2 beds 2 baths1,224 sq. ft.4565 Andes Street, Denver, CO 80249
MLS# 9716264Listed by: KELLER WILLIAMS REALTY URBAN ELITE - New
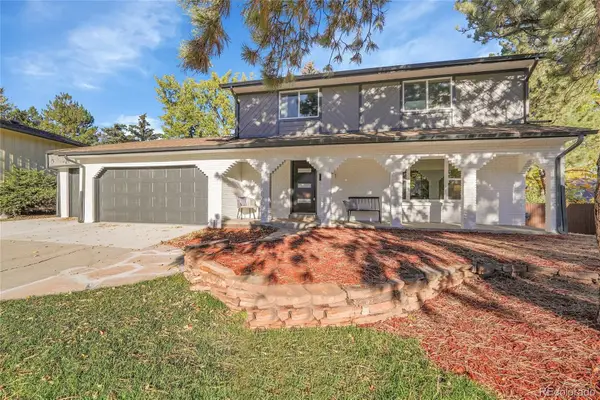 $950,000Active4 beds 4 baths2,927 sq. ft.
$950,000Active4 beds 4 baths2,927 sq. ft.3261 S Oneida Way, Denver, CO 80224
MLS# 8103470Listed by: RE/MAX PROFESSIONALS - New
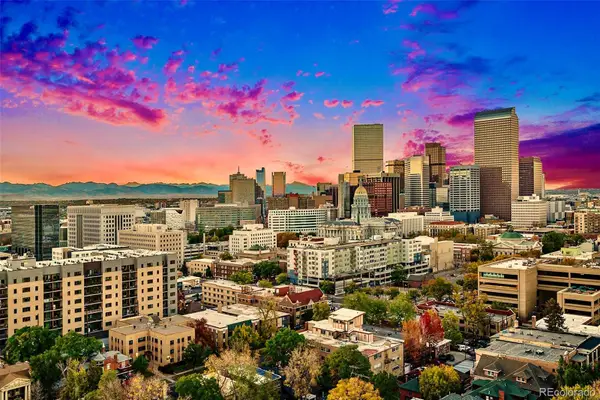 $339,000Active1 beds 1 baths815 sq. ft.
$339,000Active1 beds 1 baths815 sq. ft.550 E 12th Avenue #506, Denver, CO 80203
MLS# 4324755Listed by: EXP REALTY, LLC - New
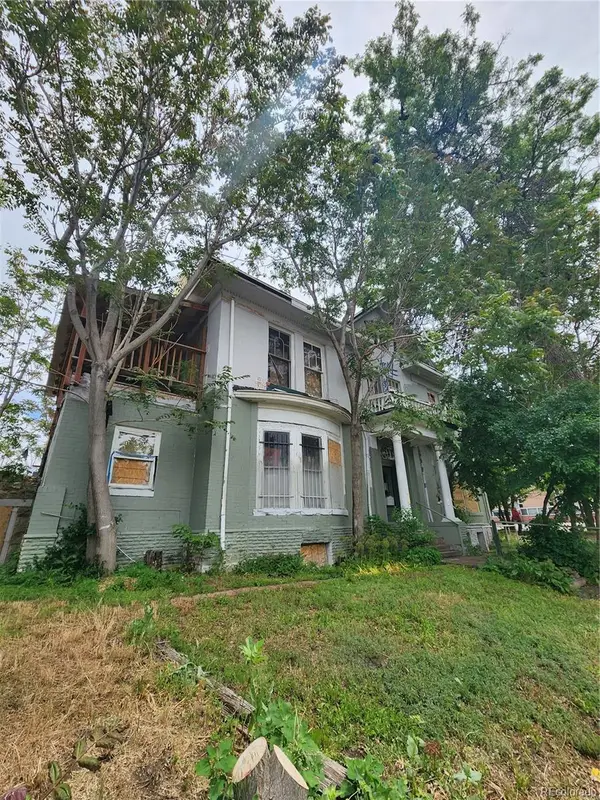 $725,000Active0.17 Acres
$725,000Active0.17 Acres1632 York Street, Denver, CO 80206
MLS# 6316469Listed by: COLDWELL BANKER REALTY 24 - Coming SoonOpen Sat, 1 to 3pm
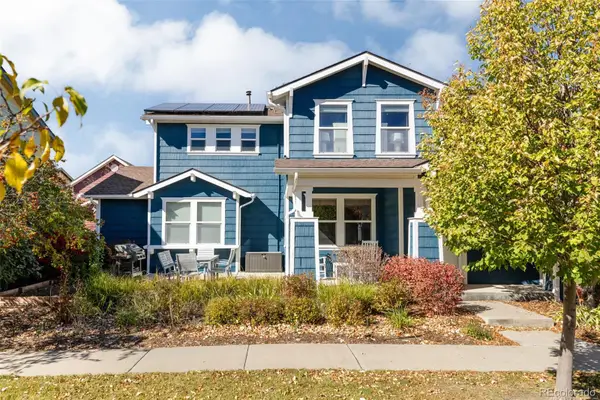 $685,000Coming Soon4 beds 3 baths
$685,000Coming Soon4 beds 3 baths3421 Florence Way, Denver, CO 80238
MLS# 7707257Listed by: COMPASS - DENVER - Coming Soon
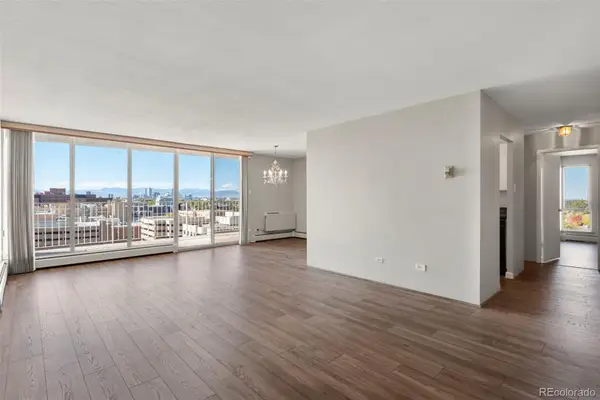 $275,000Coming Soon2 beds 2 baths
$275,000Coming Soon2 beds 2 baths955 Eudora Street #1107, Denver, CO 80220
MLS# 8961649Listed by: HOMESMART
