7000 E Quincy Avenue #302, Denver, CO 80237
Local realty services provided by:Better Homes and Gardens Real Estate Kenney & Company
7000 E Quincy Avenue #302,Denver, CO 80237
$375,000
- 2 Beds
- 2 Baths
- 1,995 sq. ft.
- Condominium
- Active
Listed by:lynne hannifanLHANNIFAN@aol.COM,303-589-5494
Office:homesmart
MLS#:9741996
Source:ML
Price summary
- Price:$375,000
- Price per sq. ft.:$187.97
- Monthly HOA dues:$913
About this home
Beautiful two bedroom, two bath, third floor south facing condo in the desirable luxury sanctuary of The Promontory in south Denver. The two big glass-enclosed lanais, one off the living area and the other off the two bedrooms, look out over big trees and the park-like grounds. There is a large pond with a fountain in the middle and walking paths all around it. All the rooms in the unit are very spacious and the entire home is immaculate and move-in ready. The galley style kitchen has hard surface counters, a pantry closet, and has a breakfast bar that is open to the informal dining area. There is a formal dining room and the enormous living room with fireplace has two sets of sliders to the bigger lanai. The primary suite is huge, has sliders to the second lanai, a big walk-in closet, and a five piece bath. The guest bedroom has a long wall closet and also has sliders to the lanai. The two deeded parking spaces in the underground garage are just steps from the elevator, plus there is a large private storage closet directly across the hall from the front door. The complex has a very nice outdoor pool, an off-leash dog area, plus a community room that can be used by residents. This is a gated community and security is carefully maintained. This condo is a good choice for those needing accessible living now or in the future. It is single story and the building elevator is very close to both the parking spaces below the building and the door to the condo on the third floor. The trash shoot is also very close to the condo front door. The unit is both pet and smoke-free. Please note that the HOA dues do include heat and hot water, along with all the normal things condo fees usually cover. The Promontory is in a convenient location just north of the DTC, with easy access to I-25, I-225, and both the Southmoor and Belleview light rail stations.
Contact an agent
Home facts
- Year built:1979
- Listing ID #:9741996
Rooms and interior
- Bedrooms:2
- Total bathrooms:2
- Full bathrooms:2
- Living area:1,995 sq. ft.
Heating and cooling
- Cooling:Central Air
- Heating:Baseboard, Hot Water
Structure and exterior
- Year built:1979
- Building area:1,995 sq. ft.
Schools
- High school:Thomas Jefferson
- Middle school:Hamilton
- Elementary school:Southmoor
Utilities
- Water:Public
- Sewer:Public Sewer
Finances and disclosures
- Price:$375,000
- Price per sq. ft.:$187.97
- Tax amount:$2,180 (2024)
New listings near 7000 E Quincy Avenue #302
- Coming SoonOpen Sat, 12 to 2pm
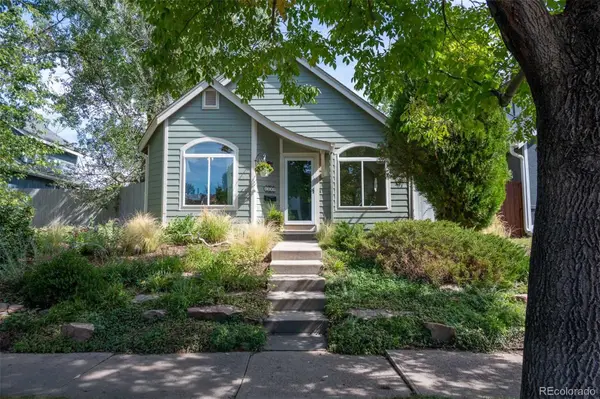 $825,000Coming Soon4 beds 3 baths
$825,000Coming Soon4 beds 3 baths2250 S Ogden Street, Denver, CO 80210
MLS# 3264435Listed by: KENTWOOD REAL ESTATE CHERRY CREEK - New
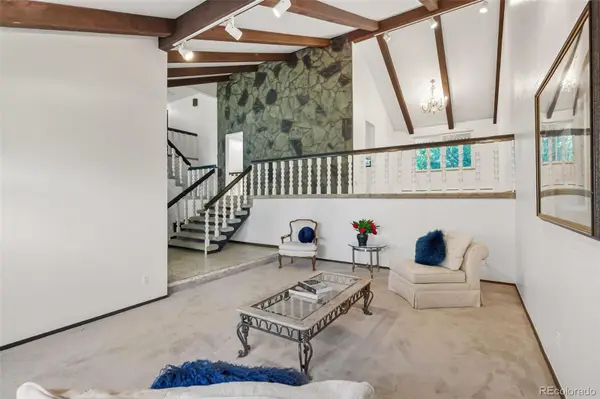 $750,000Active5 beds 3 baths3,046 sq. ft.
$750,000Active5 beds 3 baths3,046 sq. ft.3723 S Quince Street, Denver, CO 80237
MLS# 7928493Listed by: BROKERS GUILD REAL ESTATE - New
 $675,000Active3 beds 2 baths1,271 sq. ft.
$675,000Active3 beds 2 baths1,271 sq. ft.2322 King. Street, Denver, CO 80211
MLS# 2677826Listed by: BROKERS GUILD HOMES 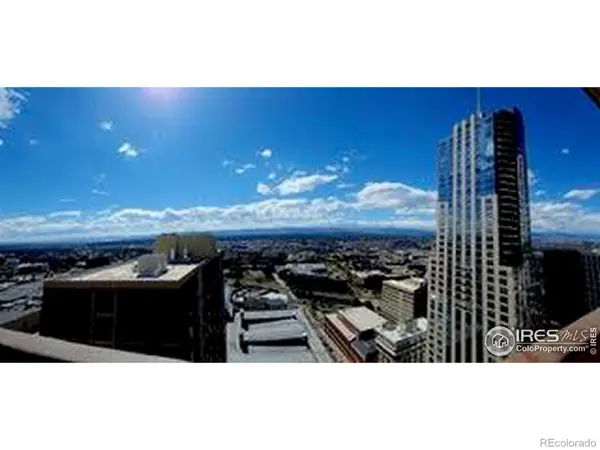 $215,000Active-- beds 1 baths485 sq. ft.
$215,000Active-- beds 1 baths485 sq. ft.1020 15th Street #37M, Denver, CO 80202
MLS# IR1040675Listed by: STEVEN B ROSZELL- New
 $299,900Active2 beds 2 baths1,200 sq. ft.
$299,900Active2 beds 2 baths1,200 sq. ft.725 S Alton Way #4D, Denver, CO 80247
MLS# 4356155Listed by: BROKERS GUILD REAL ESTATE - New
 $280,000Active2 beds 2 baths1,318 sq. ft.
$280,000Active2 beds 2 baths1,318 sq. ft.7255 E Quincy Avenue #305, Denver, CO 80237
MLS# 4763519Listed by: LOKATION - Open Sat, 11am to 2pmNew
 $570,000Active2 beds 2 baths1,125 sq. ft.
$570,000Active2 beds 2 baths1,125 sq. ft.845 N Mariposa Street, Denver, CO 80204
MLS# 9981313Listed by: GUIDE REAL ESTATE - Coming SoonOpen Sat, 11am to 1pm
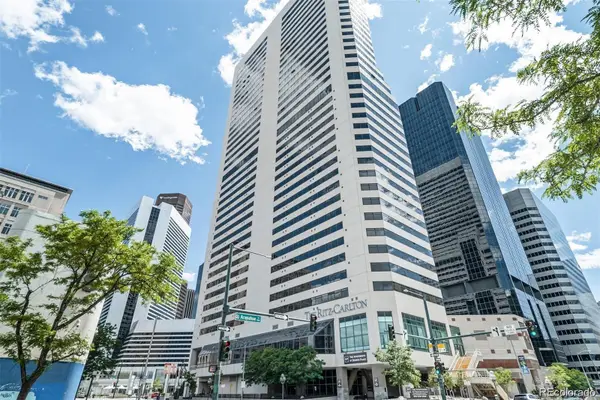 $1,025,000Coming Soon2 beds 3 baths
$1,025,000Coming Soon2 beds 3 baths1891 Curtis Street #1607, Denver, CO 80202
MLS# 3990628Listed by: COLDWELL BANKER GLOBAL LUXURY DENVER - New
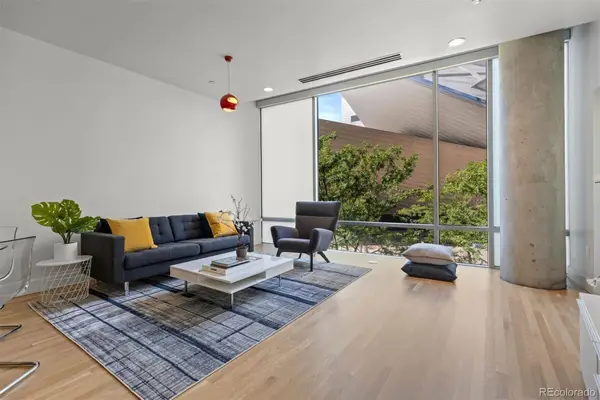 $468,000Active1 beds 1 baths1,121 sq. ft.
$468,000Active1 beds 1 baths1,121 sq. ft.1200 Acoma Street #203, Denver, CO 80204
MLS# 5429227Listed by: LIV SOTHEBY'S INTERNATIONAL REALTY - Coming Soon
 $2,275,000Coming Soon4 beds 5 baths
$2,275,000Coming Soon4 beds 5 baths684 S Gaylord Street, Denver, CO 80209
MLS# 1700259Listed by: MILEHIMODERN
