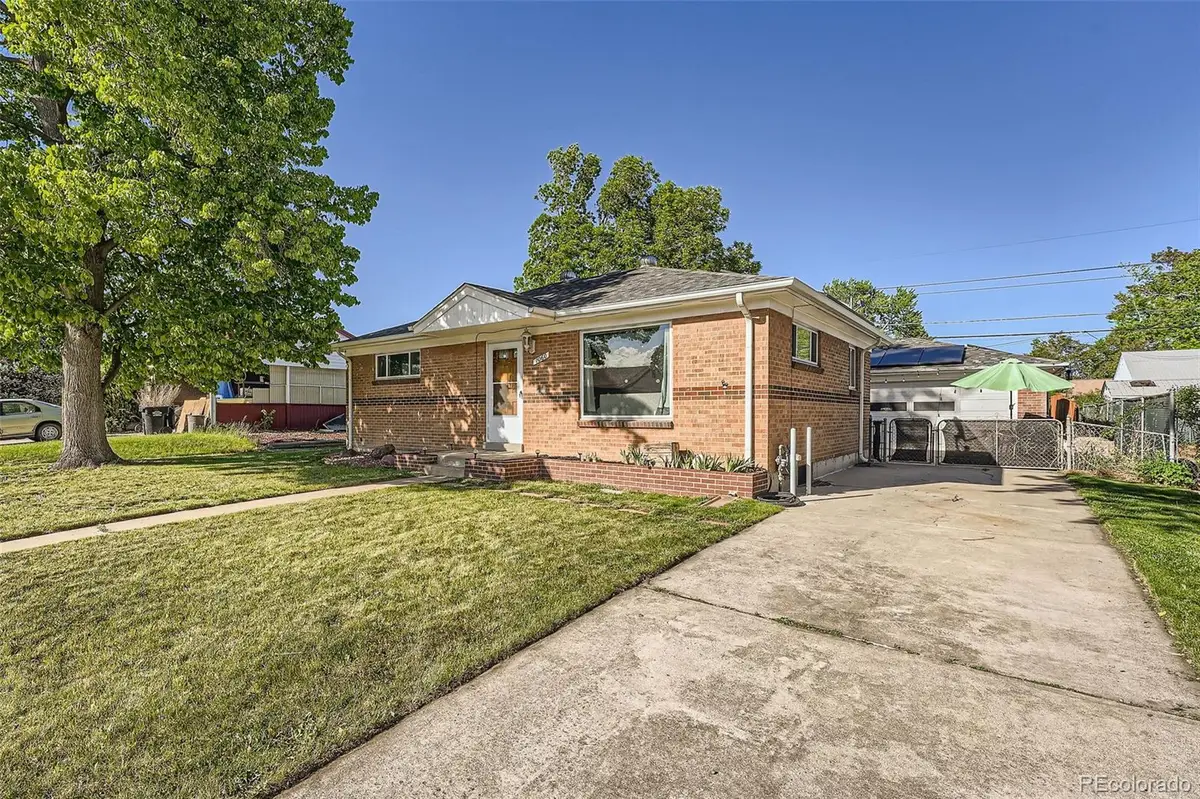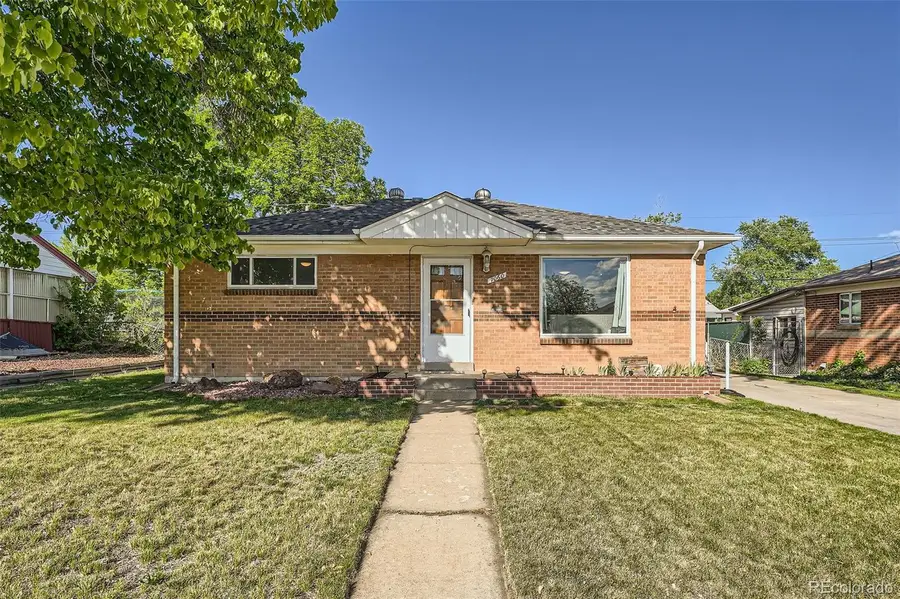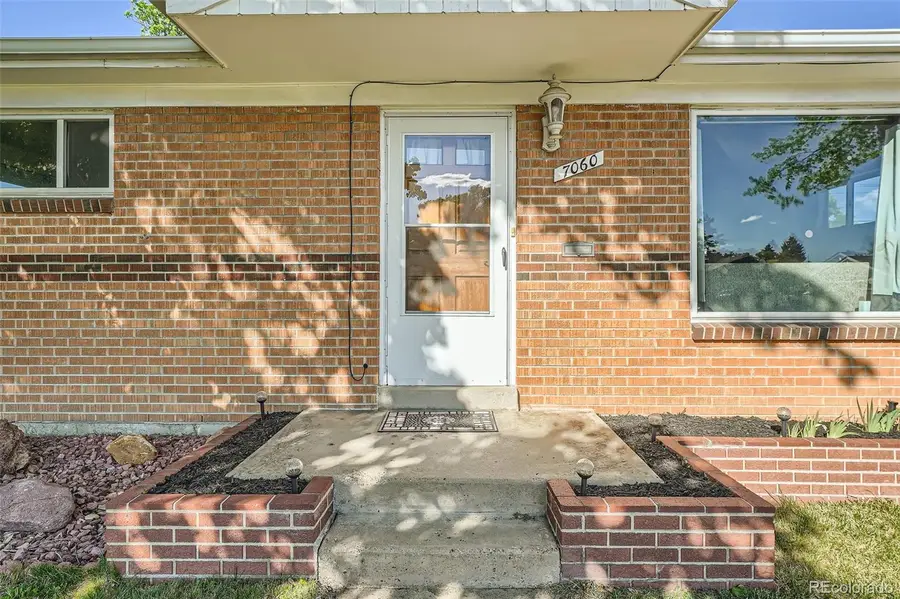7060 Avrum Drive, Denver, CO 80221
Local realty services provided by:Better Homes and Gardens Real Estate Kenney & Company



Listed by:the wechsler team ltd.homescolorado@gmail.com,720-394-7171
Office:brokers guild homes
MLS#:3911779
Source:ML
Price summary
- Price:$475,000
- Price per sq. ft.:$279.41
About this home
SELLER OFFERING A 2-1 BUYDOWN!
Looking for a beautiful and low maintenance home? Look no further! With tasteful aesthetic updates and MANY recent mechanical system updates this home is a home run! With real wood floors throughout most of the main level, Granite counter tops, and a more open floor plan compared to neighboring homes, you're sure to feel the difference as soon as you step through the front door! This home also has TONS of newer mechanical systems including HVAC, Air Conditioning, Roof, Water Heater, Solar, and front and back irrigation! Enjoy the confidence of knowing this home was meticulously cared for and maintained. Along with incredible curb appeal, the home also features a 2 car detached garage as well as a shed that has electric and can be used for storage or even a small workspace. This home also qualifies for CRA credits of 1.75% through our preferred lender! This home really has it all. Come see for yourself!
Contact an agent
Home facts
- Year built:1956
- Listing Id #:3911779
Rooms and interior
- Bedrooms:3
- Total bathrooms:2
- Full bathrooms:1
- Half bathrooms:1
- Living area:1,700 sq. ft.
Heating and cooling
- Cooling:Central Air
- Heating:Forced Air
Structure and exterior
- Roof:Composition
- Year built:1956
- Building area:1,700 sq. ft.
- Lot area:0.14 Acres
Schools
- High school:Westminster
- Middle school:Colorado Sports Leadership Academy
- Elementary school:F.M. Day
Utilities
- Water:Public
- Sewer:Public Sewer
Finances and disclosures
- Price:$475,000
- Price per sq. ft.:$279.41
- Tax amount:$3,116 (2024)
New listings near 7060 Avrum Drive
- New
 $799,000Active3 beds 2 baths1,872 sq. ft.
$799,000Active3 beds 2 baths1,872 sq. ft.2042 S Humboldt Street, Denver, CO 80210
MLS# 3393739Listed by: COMPASS - DENVER - New
 $850,000Active2 beds 2 baths1,403 sq. ft.
$850,000Active2 beds 2 baths1,403 sq. ft.333 S Monroe Street #112, Denver, CO 80209
MLS# 4393945Listed by: MILEHIMODERN - New
 $655,000Active4 beds 2 baths1,984 sq. ft.
$655,000Active4 beds 2 baths1,984 sq. ft.1401 Rosemary Street, Denver, CO 80220
MLS# 5707805Listed by: YOUR CASTLE REAL ESTATE INC - New
 $539,900Active5 beds 3 baths2,835 sq. ft.
$539,900Active5 beds 3 baths2,835 sq. ft.5361 Lewiston Street, Denver, CO 80239
MLS# 6165104Listed by: NAV REAL ESTATE - New
 $1,275,000Active4 beds 4 baths2,635 sq. ft.
$1,275,000Active4 beds 4 baths2,635 sq. ft.2849 N Vine Street, Denver, CO 80205
MLS# 8311837Listed by: MADISON & COMPANY PROPERTIES - Coming Soon
 $765,000Coming Soon5 beds 3 baths
$765,000Coming Soon5 beds 3 baths2731 N Cook Street, Denver, CO 80205
MLS# 9119788Listed by: GREEN DOOR LIVING REAL ESTATE - New
 $305,000Active2 beds 2 baths1,105 sq. ft.
$305,000Active2 beds 2 baths1,105 sq. ft.8100 W Quincy Avenue #N11, Littleton, CO 80123
MLS# 9795213Listed by: KELLER WILLIAMS REALTY NORTHERN COLORADO - Coming Soon
 $215,000Coming Soon2 beds 1 baths
$215,000Coming Soon2 beds 1 baths710 S Clinton Street #11A, Denver, CO 80247
MLS# 5818113Listed by: KENTWOOD REAL ESTATE CITY PROPERTIES - New
 $495,000Active5 beds 2 baths1,714 sq. ft.
$495,000Active5 beds 2 baths1,714 sq. ft.5519 Chandler Court, Denver, CO 80239
MLS# 3160904Listed by: CASABLANCA REALTY HOMES, LLC - New
 $425,000Active1 beds 1 baths801 sq. ft.
$425,000Active1 beds 1 baths801 sq. ft.3034 N High Street, Denver, CO 80205
MLS# 5424516Listed by: REDFIN CORPORATION

