724 Vine Street, Denver, CO 80206
Local realty services provided by:Better Homes and Gardens Real Estate Kenney & Company
Upcoming open houses
- Sat, Oct 0402:00 pm - 04:00 pm
Listed by:dee and steve cianciociancio@livsothebysrealty.com,303-860-8444
Office:liv sotheby's international realty
MLS#:8788133
Source:ML
Price summary
- Price:$740,000
- Price per sq. ft.:$483.98
About this home
Imagine life on 7th Avenue Parkway – enjoying strolling or jogging amongst tall shade trees – with Cheesman Park and Denver Botanic Gardens just a short walk away. 724 Vine Street offers a millionaire's location without the price tag. This freshly updated and efficient property, built in 1922, is nested among the stately historic homes of North Country Club with access to all the neighborhood amenities that the area has to offer, from shopping and dining on 6th Avenue and in Cherry Creek North to parks, parkways, services and schools. A covered front porch with multi-pane glass side panels welcomes you. A new security door opens to the beautiful original wood front door with its high window. An expanse of light oak hardwood floor flows through the large living and entertaining area and dining room. The living room's gas fireplace is wrapped in limestone, which lends a French country feel. There is new paint on the walls and trim, as well as updated lighting. The dining chandelier complements the leaded-glass grilles in the upper windows. The kitchen, featuring a peninsula breakfast bar, offers Gaggenau double ovens, a gas cooktop, and a 36" LG French door refrigerator, and a new Bosch dishwasher, plus excellent drawer base cabinet storage. Off the kitchen, you'll find a private primary bedroom with an en-suite bath, a wide vanity, and an oversized shower. A sunroom adjoins the primary bedroom, which could be purposed as a home office, a nursery, or a studio. Hardwood floor extends through the primary bedroom and sunroom. That sunroom has large double-hung windows on two sides and overlooks the lush garden with its flagstone patio, trumpet vines, and numerous plantings wrapping the brick garage. The basement has a multi-purpose room that could be a second media/TV room, a guest room, or an office. A three-quarter bath has a washstand vanity and oversized shower. The laundry and mechanical/storage round out the basement. New roof and freshly painted exterior trim!
Contact an agent
Home facts
- Year built:1922
- Listing ID #:8788133
Rooms and interior
- Bedrooms:1
- Total bathrooms:3
- Half bathrooms:1
- Living area:1,529 sq. ft.
Heating and cooling
- Cooling:Evaporative Cooling
- Heating:Baseboard, Hot Water
Structure and exterior
- Roof:Composition
- Year built:1922
- Building area:1,529 sq. ft.
- Lot area:0.07 Acres
Schools
- High school:East
- Middle school:Morey
- Elementary school:Bromwell
Utilities
- Water:Public
- Sewer:Public Sewer
Finances and disclosures
- Price:$740,000
- Price per sq. ft.:$483.98
- Tax amount:$3,368 (2024)
New listings near 724 Vine Street
- New
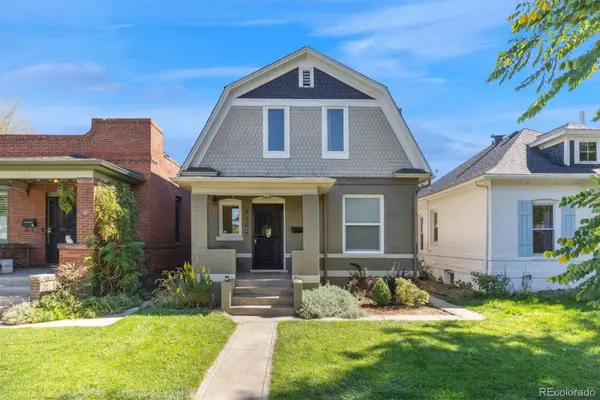 $1,150,000Active4 beds 4 baths2,825 sq. ft.
$1,150,000Active4 beds 4 baths2,825 sq. ft.730 S Sherman Street, Denver, CO 80209
MLS# 1511477Listed by: CAMBER REALTY, LTD - New
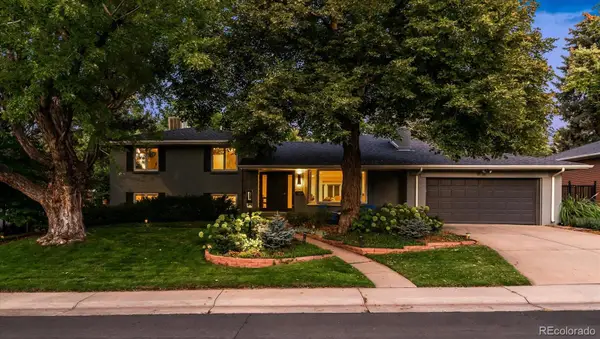 $1,725,000Active4 beds 3 baths3,069 sq. ft.
$1,725,000Active4 beds 3 baths3,069 sq. ft.3134 S Milwaukee Street, Denver, CO 80210
MLS# 1902400Listed by: MB THE RINEHART GROUP - Coming Soon
 $1,080,000Coming Soon2 beds 2 baths
$1,080,000Coming Soon2 beds 2 baths1615 & 1617 E 5th Avenue, Denver, CO 80218
MLS# 2631794Listed by: LIV SOTHEBY'S INTERNATIONAL REALTY - New
 $484,000Active1 beds 1 baths800 sq. ft.
$484,000Active1 beds 1 baths800 sq. ft.2525 Arapahoe Street #RD107, Denver, CO 80205
MLS# 3054323Listed by: KELLER WILLIAMS INTEGRITY REAL ESTATE LLC - New
 $600,000Active0.14 Acres
$600,000Active0.14 Acres2485 S High Street, Denver, CO 80210
MLS# 5838445Listed by: MEGASTAR REALTY - Open Sat, 11am to 2pmNew
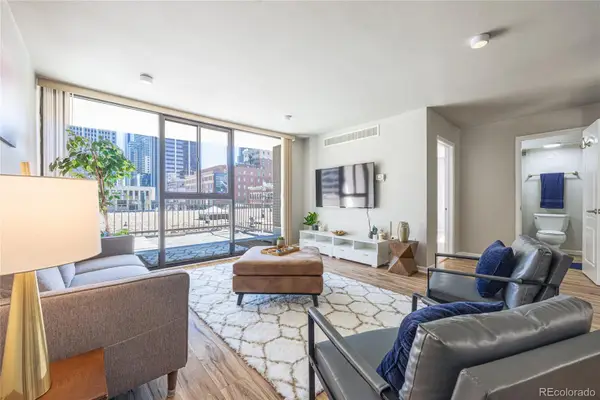 $405,000Active2 beds 2 baths1,068 sq. ft.
$405,000Active2 beds 2 baths1,068 sq. ft.1020 15th Street #3D, Denver, CO 80202
MLS# 9306213Listed by: GOOD NEIGHBOR LLC - New
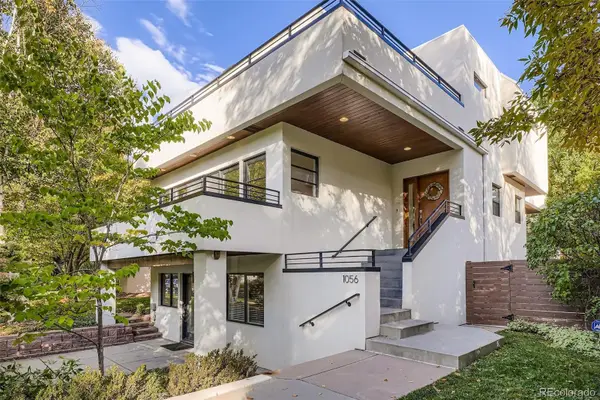 $1,985,000Active5 beds 4 baths3,286 sq. ft.
$1,985,000Active5 beds 4 baths3,286 sq. ft.1056 S Clayton Way, Denver, CO 80209
MLS# 2584973Listed by: RE/MAX PROFESSIONALS - Open Sat, 11am to 1pmNew
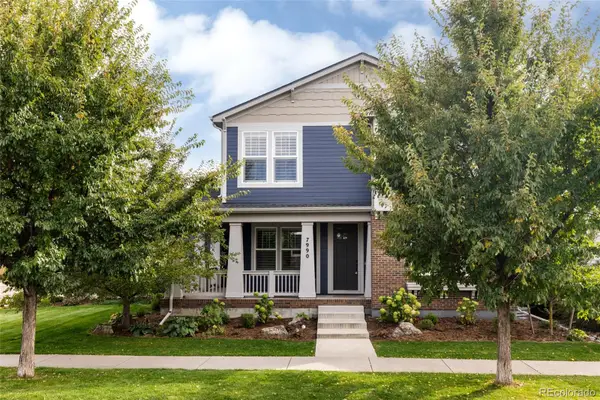 $1,150,000Active4 beds 4 baths3,834 sq. ft.
$1,150,000Active4 beds 4 baths3,834 sq. ft.7990 E 32nd Avenue, Denver, CO 80238
MLS# 4960502Listed by: COMPASS - DENVER - New
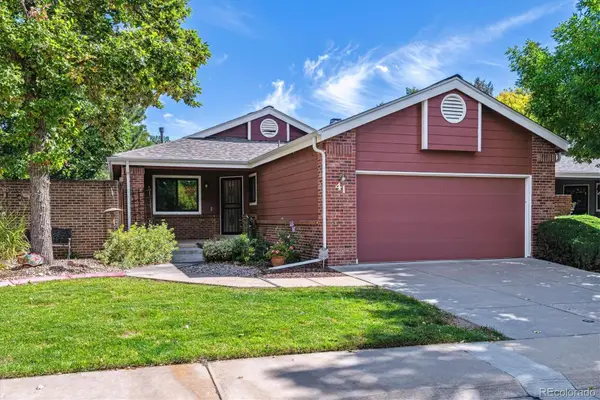 $610,000Active3 beds 3 baths2,748 sq. ft.
$610,000Active3 beds 3 baths2,748 sq. ft.8080 E Dartmouth Avenue #41, Denver, CO 80231
MLS# 5090323Listed by: FIREHOUSE REALTY - Open Sat, 11am to 1pmNew
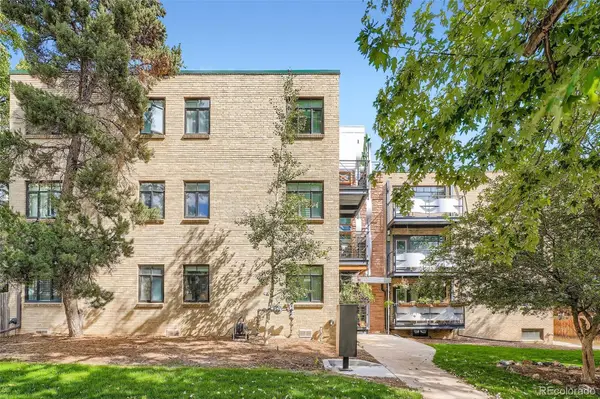 $275,000Active1 beds 1 baths669 sq. ft.
$275,000Active1 beds 1 baths669 sq. ft.636 N Washington Street #102, Denver, CO 80203
MLS# 5637743Listed by: KELLER WILLIAMS PREFERRED REALTY
