8080 E Dartmouth Avenue #41, Denver, CO 80231
Local realty services provided by:Better Homes and Gardens Real Estate Kenney & Company
Listed by:paul desalvofirehouserealtyco@gmail.com,720-320-6062
Office:firehouse realty
MLS#:5090323
Source:ML
Price summary
- Price:$610,000
- Price per sq. ft.:$221.98
- Monthly HOA dues:$325
About this home
Your Dream Patio Home Awaits. Ready to live your best low-maintenance life? This gem in the sought-after Ridge at Tamarac is calling your name! Picture yourself strolling down peaceful streets, sipping your morning coffee, & basically living the dream. Here's what makes this place amazing: Seller is offering up to $10,000 for Buyer's Interest Rate Buydown! Generous family room w/inviting wood-burning fireplace flows seamlessly into the dining area. Bathed in natural light thanks to vaulted ceilings, skylights, & large windows—step through the slider to your private/tranquil backyard. The kitchen checks all the boxes: granite counters, cherry cabinets, black appliances, & a pantry that actually fits your groceries. Enjoy meals in the adjacent eating area-the bay window overlooks your outdoor space. Spacious primary bedroom suite w/5-piece bath & generous walk-in closet. Sun-soaked secondary bedroom w/ skylights & vaulted ceilings—home office by day, guest room by night! Convenient main floor laundry. Main floor full bath adjacent to secondary bedroom. Hunter Douglas blackout shades throughout. The basement level delivers serious square footage with a generous great room ideal for entertainment and relaxation. Sizable bedroom boasts egress window & walk-in closet, complemented by a full bathroom directly across the hall—a thoughtful layout for guests or multi-generational living. Two oversized storage areas provide abundant room for seasonal items and more-or need another bedroom? Possibilities are endless. Step outside to your private oasis! This inviting space comes complete with a retractable awning, established landscaping & a relaxing water feature. Two-car attached garage with an exterior access door. The HOA takes care of all the exterior work—roof(replaced 2024), paint, sprinklers, lawn care, & snow removal. This home delivers on comfort, quality, and that hard-to-find peace of mind.
Contact an agent
Home facts
- Year built:1987
- Listing ID #:5090323
Rooms and interior
- Bedrooms:3
- Total bathrooms:3
- Full bathrooms:3
- Living area:2,748 sq. ft.
Heating and cooling
- Cooling:Central Air
- Heating:Forced Air, Natural Gas
Structure and exterior
- Roof:Composition
- Year built:1987
- Building area:2,748 sq. ft.
- Lot area:0.11 Acres
Schools
- High school:Thomas Jefferson
- Middle school:Hamilton
- Elementary school:Joe Shoemaker
Utilities
- Water:Public
- Sewer:Public Sewer
Finances and disclosures
- Price:$610,000
- Price per sq. ft.:$221.98
- Tax amount:$3,104 (2024)
New listings near 8080 E Dartmouth Avenue #41
- New
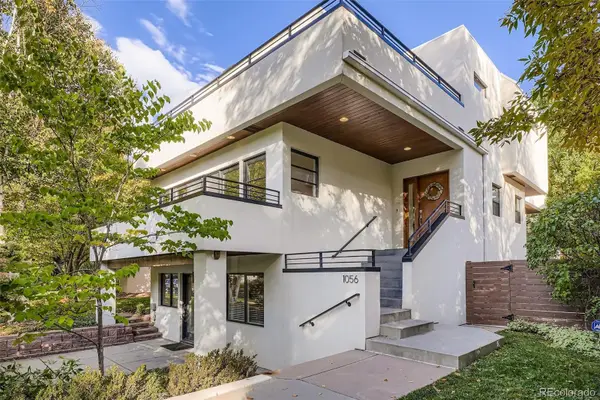 $1,985,000Active5 beds 4 baths3,286 sq. ft.
$1,985,000Active5 beds 4 baths3,286 sq. ft.1056 S Clayton Way, Denver, CO 80209
MLS# 2584973Listed by: RE/MAX PROFESSIONALS - New
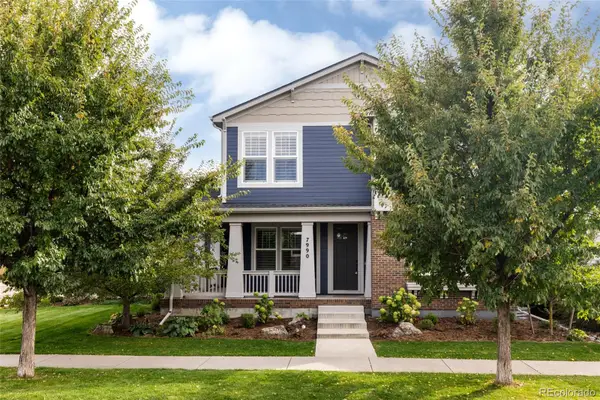 $1,150,000Active4 beds 4 baths3,834 sq. ft.
$1,150,000Active4 beds 4 baths3,834 sq. ft.7990 E 32nd Avenue, Denver, CO 80238
MLS# 4960502Listed by: COMPASS - DENVER - New
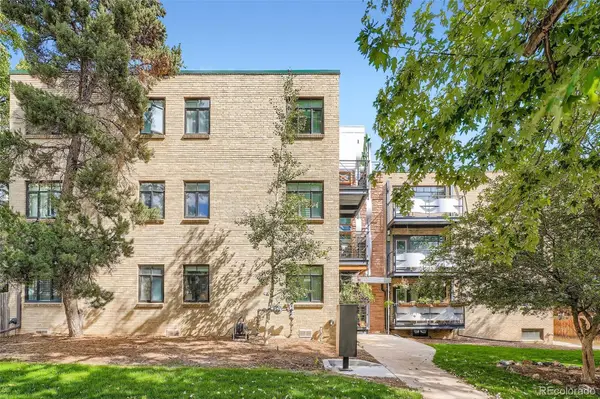 $275,000Active1 beds 1 baths669 sq. ft.
$275,000Active1 beds 1 baths669 sq. ft.636 N Washington Street #102, Denver, CO 80203
MLS# 5637743Listed by: KELLER WILLIAMS PREFERRED REALTY - New
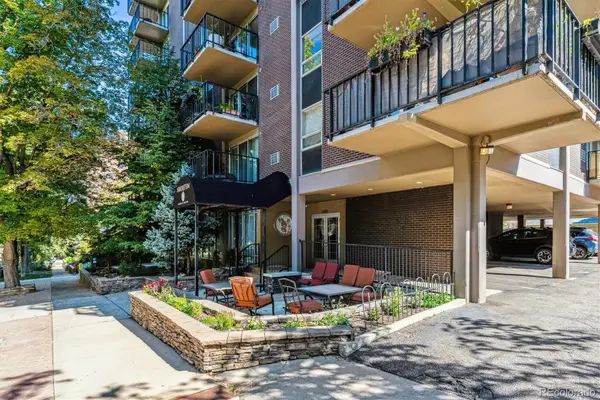 $475,000Active2 beds 2 baths1,076 sq. ft.
$475,000Active2 beds 2 baths1,076 sq. ft.1150 Vine Street #902, Denver, CO 80206
MLS# 9724740Listed by: EQUITY COLORADO REAL ESTATE - New
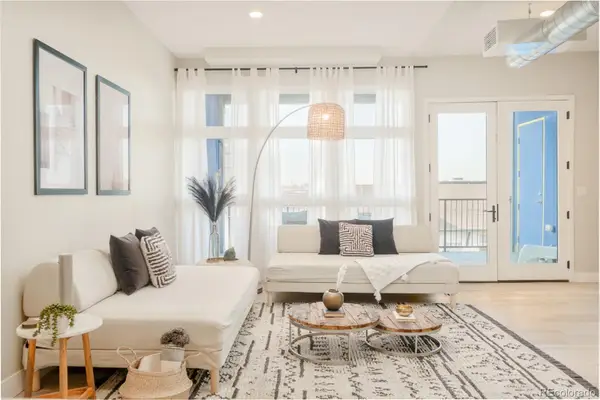 $589,000Active1 beds 2 baths1,123 sq. ft.
$589,000Active1 beds 2 baths1,123 sq. ft.3198 Blake Street #402, Denver, CO 80205
MLS# 1753892Listed by: COMPASS - DENVER - Open Wed, 3am to 7pmNew
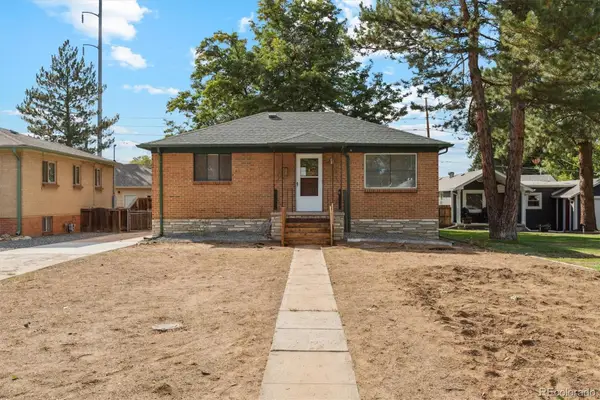 $600,000Active4 beds 2 baths1,800 sq. ft.
$600,000Active4 beds 2 baths1,800 sq. ft.1875 S Clayton Street, Denver, CO 80210
MLS# 2871295Listed by: EXP REALTY, LLC - New
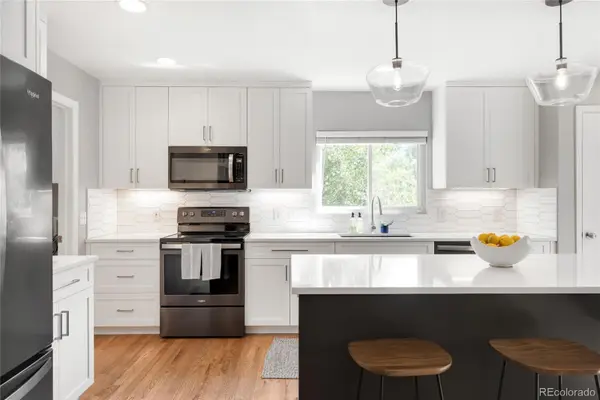 $625,000Active3 beds 3 baths1,757 sq. ft.
$625,000Active3 beds 3 baths1,757 sq. ft.3729 Dahlia Street, Denver, CO 80207
MLS# 6682818Listed by: MILEHIMODERN - New
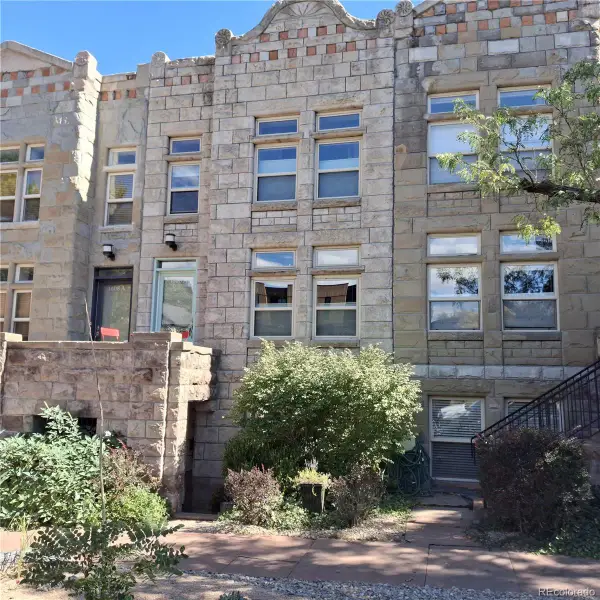 $325,000Active1 beds 1 baths541 sq. ft.
$325,000Active1 beds 1 baths541 sq. ft.1606 N Humboldt Street #1/2, Denver, CO 80218
MLS# 6919853Listed by: MB HINKSON & CO - Open Sat, 2 to 4pmNew
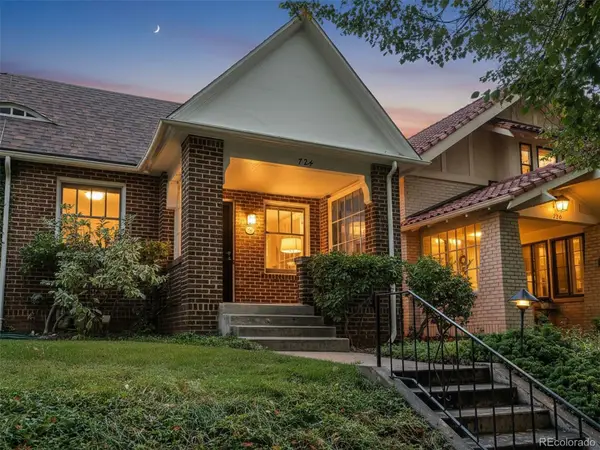 $740,000Active1 beds 3 baths1,529 sq. ft.
$740,000Active1 beds 3 baths1,529 sq. ft.724 Vine Street, Denver, CO 80206
MLS# 8788133Listed by: LIV SOTHEBY'S INTERNATIONAL REALTY
